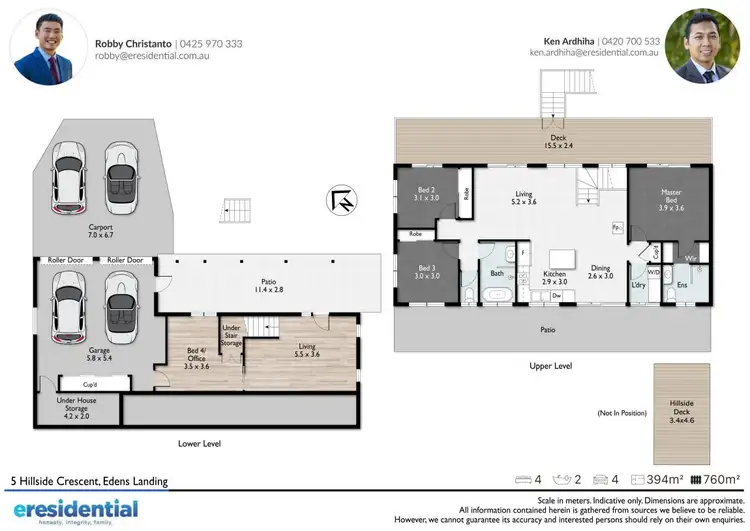“Stunning Renovated Family Home With Leafy Elevated Views”
This stunning home has undergone a complete renovation and presents as new with two living areas, two outdoor entertaining zones, manicured tropical gardens, and a great master suite, all in a commanding position with elevated views across the treetops to the northeast.
From the street, the home has a grand exterior with stone retaining walls, a wide verandah, and beautiful gardens. Head upstairs to the full-length verandah where you can relax with family and friends while you take in a gorgeous outlook across Chatfield Park.
Inside, the spacious loungeroom impresses with marble tile flooring, and flows into the open plan kitchen and dining area with a fireplace, perfect for modern family living. The new kitchen is sleek and contemporary with stone benchtops, undermount sink, white handleless cabinetry, matte black tapware, and an island bench with room for seating.
Entertaining is easy as the dining area extends out onto the covered alfresco area through glass sliding doors. The private backyard offers plenty of grassed space for the kids and pets to play, established gardens, and even a second covered deck with a TV point and adjacent firepit area.
Three spacious bedrooms and two bespoke bathrooms are situated upstairs including the master suite. This decadent parent's retreat comes complete with walk-in robe, large private ensuite and access out to the front verandah with tranquil views. Downstairs, there is a rumpus room or second living space with separate exterior access, as well as a fourth bedroom or study.
Located in a leafy cul-de-sac, the home is just a 10 minute walk or 700 metres from Holmview Central Shopping Centre while numerous schools, parks, cafes and the train station are just a short drive away. Interest in this designer home is anticipated to be high; enquire today.
-4 bedrooms, 2 bathrooms, double garage plus carport
-760m2 block with elevated views across Chatfield Park
-Wide front verandah
-Rumpus room downstairs
-Open plan kitchen and dining area
-Solar panels
-Stunning bathrooms
-Covered alfresco area plus a second covered deck at the top of the garden
-Fireplace in the living area
-Master bedroom has a walk-in robe and private ensuite
-Stylish separate laundry with exterior access
-Ducted air conditioning
-Grassed backyard
-400 m from Nexus Park
-1.3 km from Edens Landing State School
-1.3 km from Bunnings and ALDI
-1.8 km from Edens Landing Train Station
-6 min drive from Canterbury College
-9 min drive from Beenleigh Marketplace
-13 min drive from Griffith University and Logan Hospital
Call Robby at 0425970333, or Ken at 0420700533 for more information!

Air Conditioning

Balcony

Built-in Robes

Deck

Dishwasher

Ducted Cooling

Ensuites: 1

Living Areas: 2

Outdoor Entertaining

Pet-Friendly

Remote Garage

Secure Parking

Solar Panels

Toilets: 2
Car Parking - Surface, Carpeted, Close to Schools, Close to Shops, Close to Transport
$627.47 Quarterly








 View more
View more View more
View more View more
View more View more
View more
