With light-spilling grandeur sweeping across this brilliant 4-living, 5-bedroom modern contemporary haven, lifestyle-loving families thrilled with the thought of entertaining will find their cups overflowing as you claim an exclusive inner north-east foothold rubbing shoulders with the scenic Linear Park and vibrant shopping hubs for the complete fill of cafés and sought-after specialty stores at your fingertips.
A timeless early 2000's build of open-plan elegance, discover a breathtaking base that captures relaxing formal lounge and dining options set to plush carpets and graduated ceilings, before glossy timber floors sail into the bright and airy living, dining and provincial kitchen.
Inviting all the room for helping hands as you wine and dine, or step next door to the flawless family retreat with full kitchen and bar ready to host all the action – from Friday night cocktails, to weekend barbeques and beers cheering your team on, or slide back the glass doors and let the fun spill outside to a landscaped backyard of sunshine, lush lawns and stellar alfresco space – 5 Hilltop Avenue achieves unrivalled entertaining success.
Primed for family-friendly functionality too, a tiptoe upstairs sees a lofty and light-filled living zone – perfect for giving the little ones their own space to rule and roost, while three well-sized bedrooms are placed to prioritise restful slumbers, and the huge master completes the package with walk-through wardrobe and private ensuite
Solar-powered with zone ducted AC throughout, dedicated home office and double garage behind commanding curb-side presence with electric gate security and more manicured greenery welcoming you home… seizing such size, space and staggering scope to savour all the family get-togethers, milestone birthdays and festive season parties you can handle, together with a long-list of everyday amenities eager to please all ages,
Features you'll love:
- Free-flowing ground floor with beautiful formal lounge and dining
- Light-filled open-plan dining and kitchen wrapping around to a beautiful living area
- Provincial foodie's zone featuring great bench top and breakfast island, abundant cabinetry and cupboards, stainless appliances, including dishwasher, beautiful backyard views
- Spacious family retreat with full kitchen and crisp 2-pac cabinetry, ceiling fan, split-system AC and LED downlights
- Easy alfresco flow to a sweeping courtyard perfect for hosting open house parties
- Sunbathed backyard of lush lawns, raised gardens beds and established leafy trees
- Lofty upstairs kids' retreat
- 3 well-sized bedrooms, all featuring BIRs
- Generous family bathroom with separate shower and relaxing bath
- Lovely master suite featuring gallery windows, WIR and private ensuite
- Bill-busting solar system, ducted AC throughout
- Secure double garage behind a wide driveway and electric gate entry
Location highlights:
- A brisk walk or easy ride to East Marden Primary, and zoned for Charles Campbell College moments away
- Close to a raft of popular cafés, including Café Brunelli, Pasta Deli, Gelato Bello, and a stone's throw to Marden Shopping Centre, Firle Plaza and Newton Central all teeming with popular eateries
- Enjoy waterfront walks and weekend rides with the kids along Linear Park Trail
- Around the corner from Klemzig Interchange letting you commute to the CBD in a traffic-free flash
- 8-minutes to the vibrant Parade Norwood, and just 10-minutes (5km) to Adelaide's East End
Specifications:
CT / 5809/353
Council / Norwood Payneham & St Peters
Zoning / HDN
Built / 2004 | Builder / LCJ Constructions
Land / 583m2 (approx)
Frontage / 17.07m
Council Rates / $2093.38pa
Emergency Services Levy / $208.75pa
SA Water / $235.38pq
Estimated rental assessment / $850 to $900 per week / Written rental assessment can be provided upon request
Nearby Schools / East Marden P.S, East Torrens P.S, Charles Campbell College
Disclaimer: All information provided has been obtained from sources we believe to be accurate, however, we cannot guarantee the information is accurate and we accept no liability for any errors or omissions (including but not limited to a property's land size, floor plans and size, building age and condition). Interested parties should make their own enquiries and obtain their own legal and financial advice. Should this property be scheduled for auction, the Vendor's Statement may be inspected at any Harris Real Estate office for 3 consecutive business days immediately preceding the auction and at the auction for 30 minutes before it starts. RLA | 226409
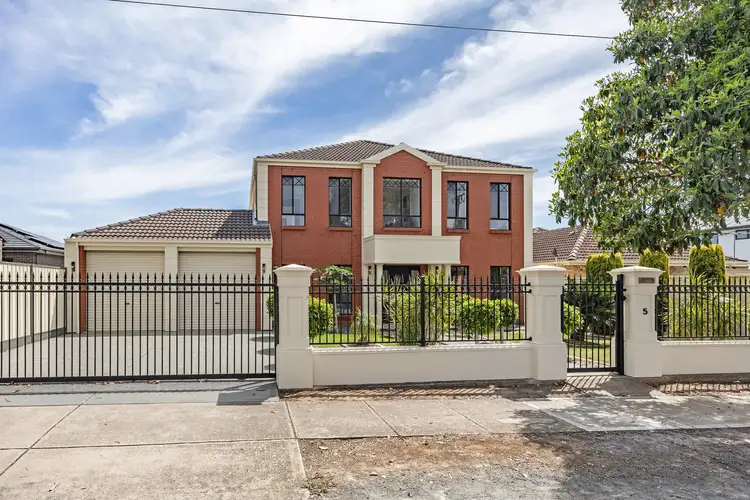
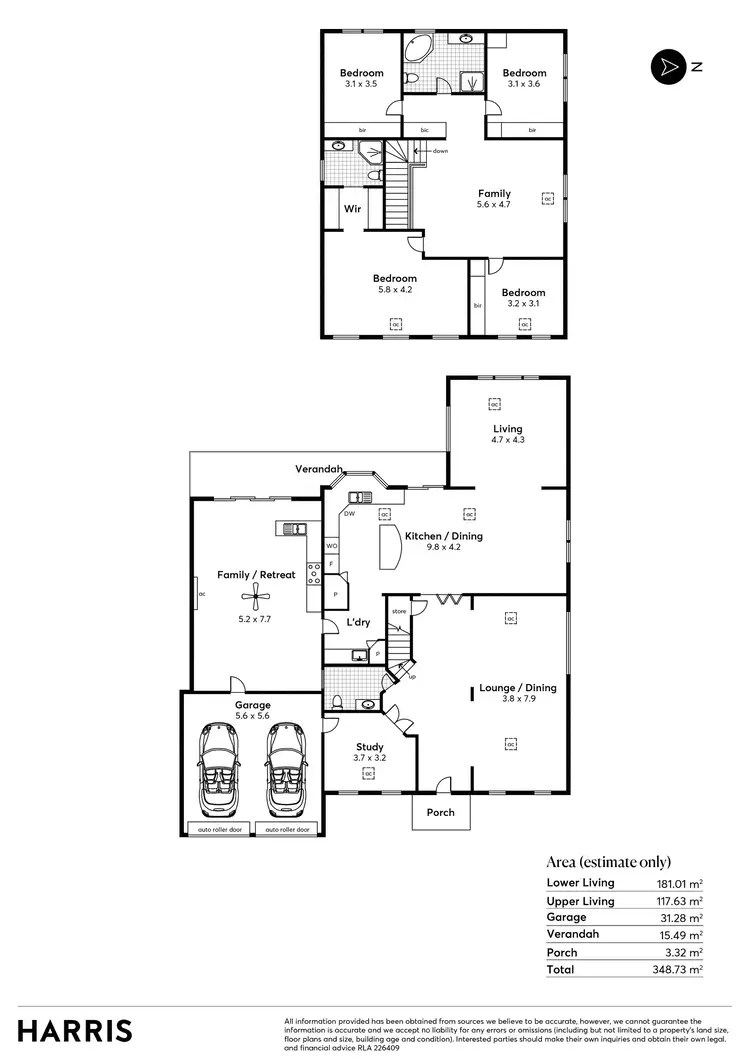
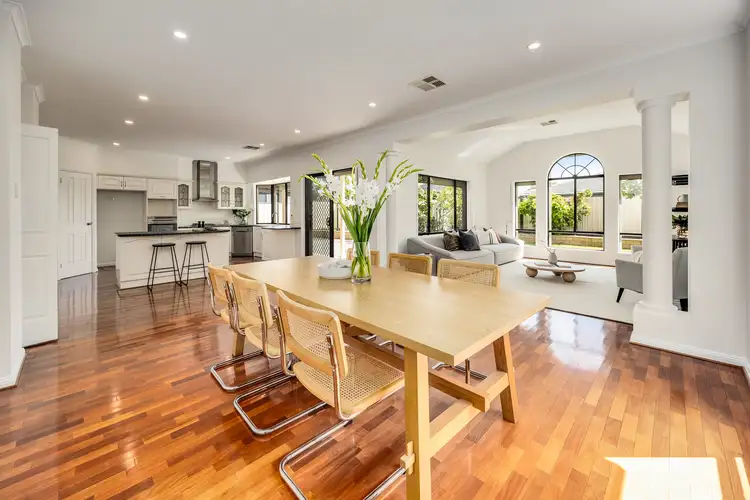
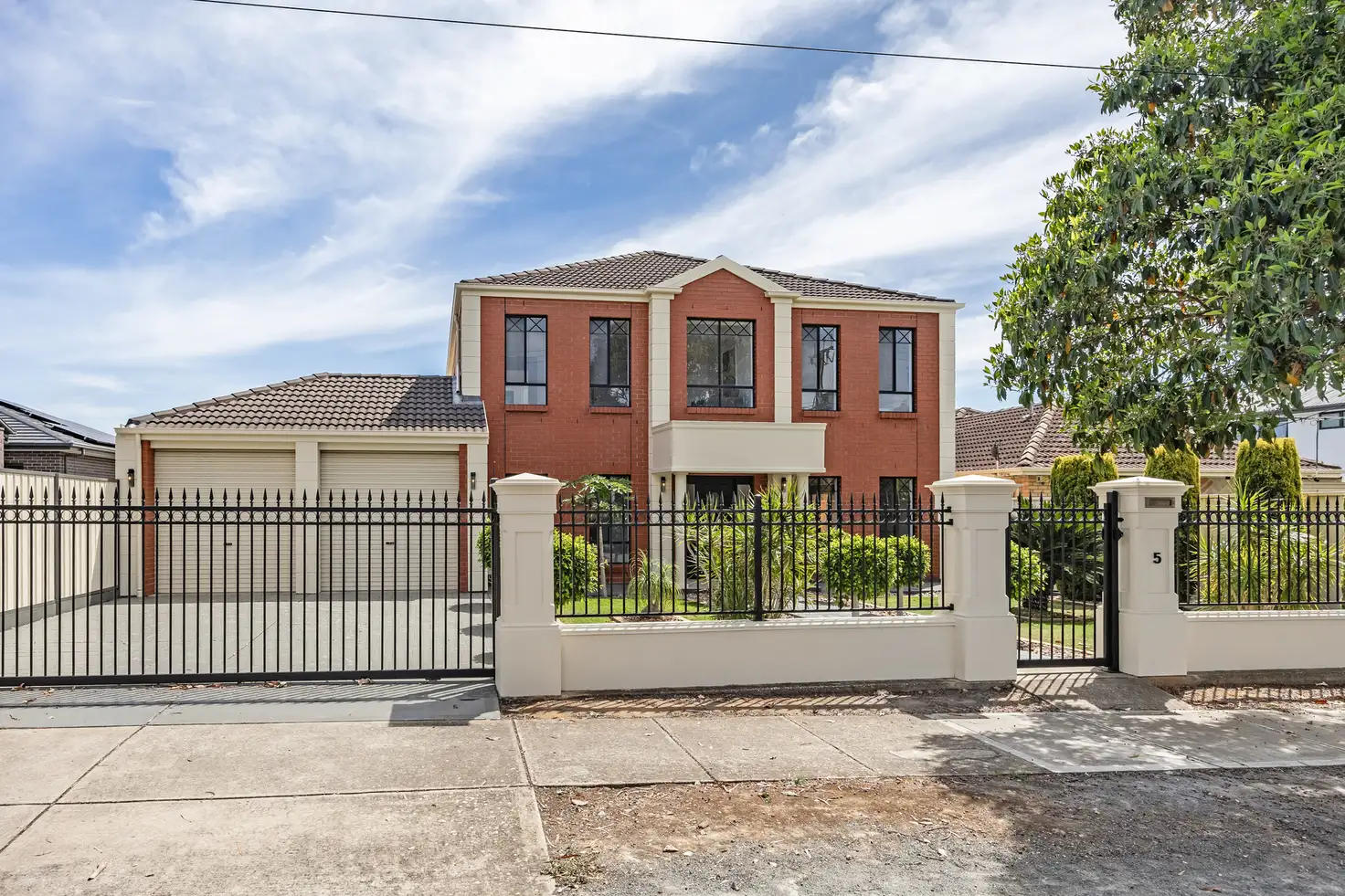


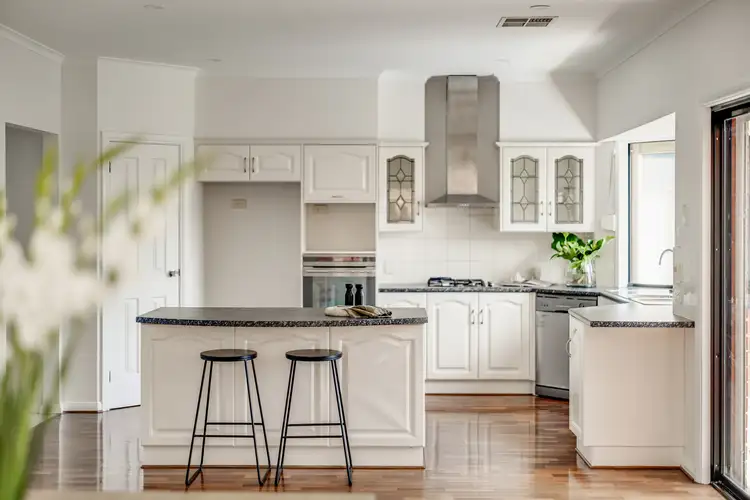
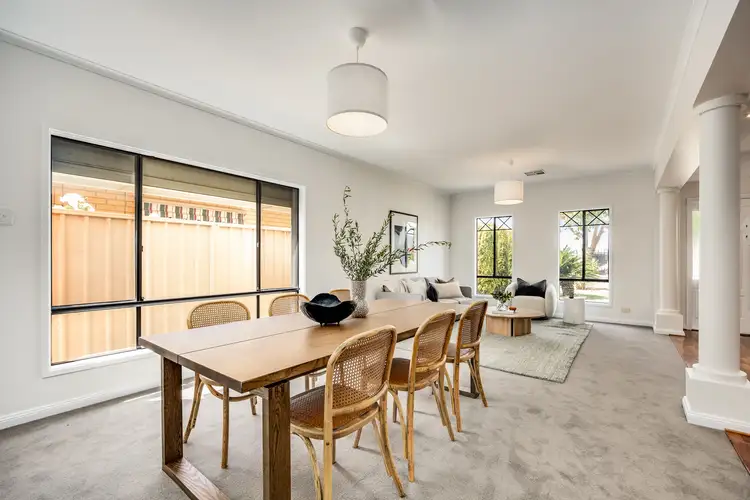
 View more
View more View more
View more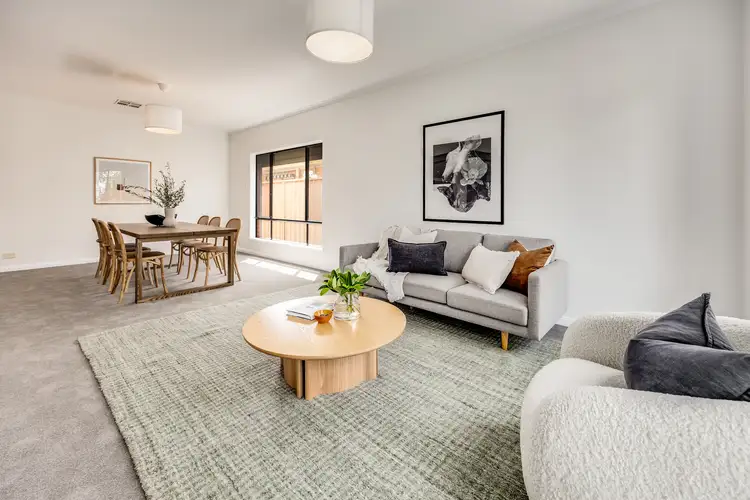 View more
View more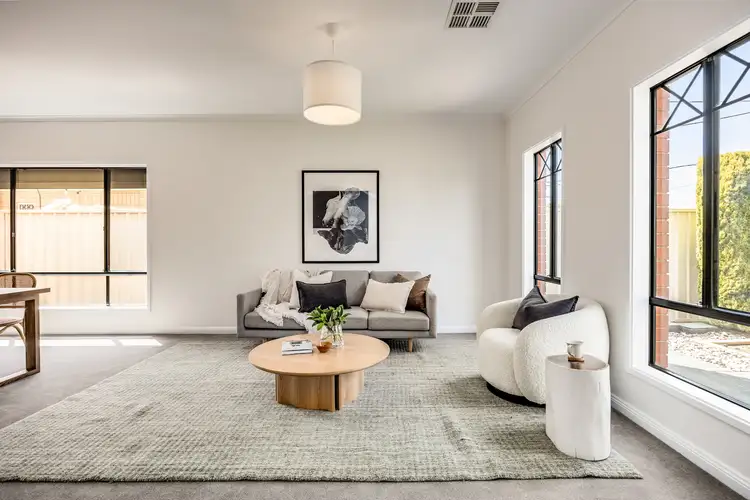 View more
View more
