$776,000
3 Bed • 2 Bath • 3 Car • 941m²
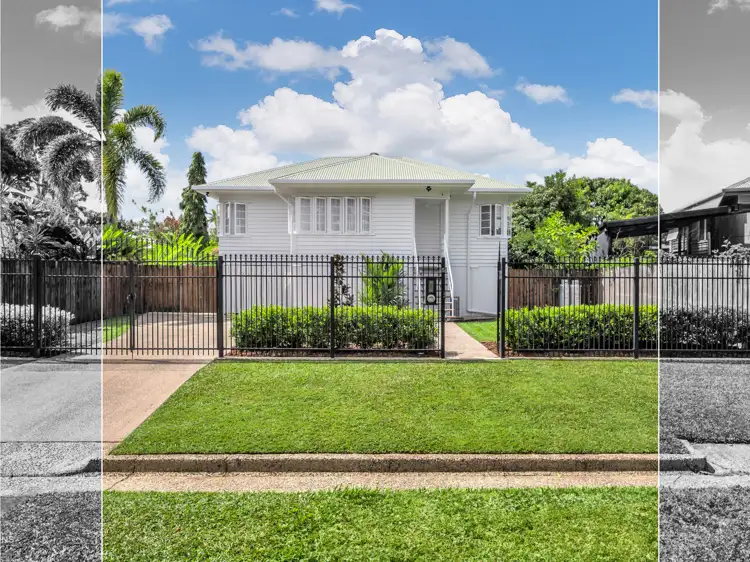
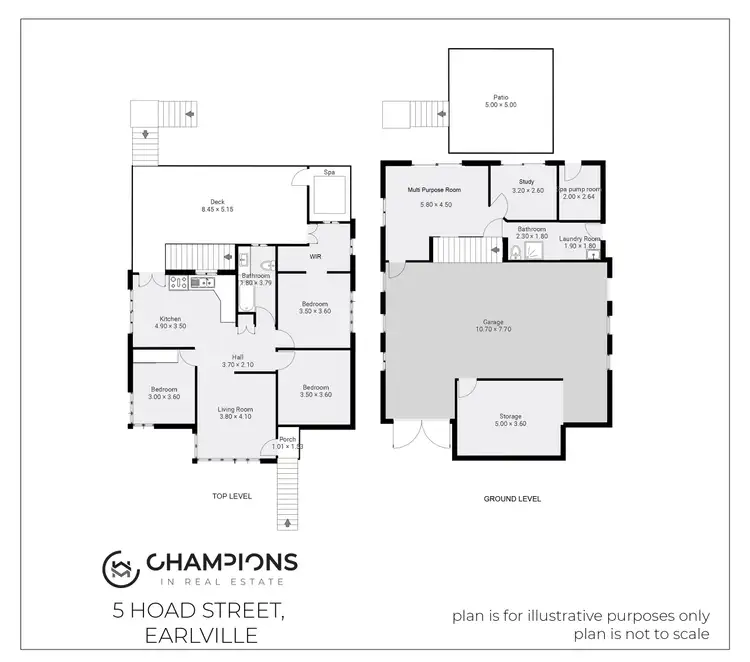
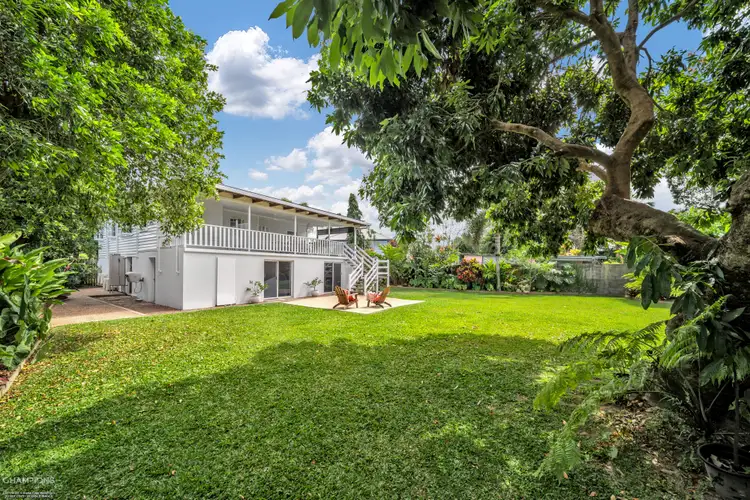
+18
Sold
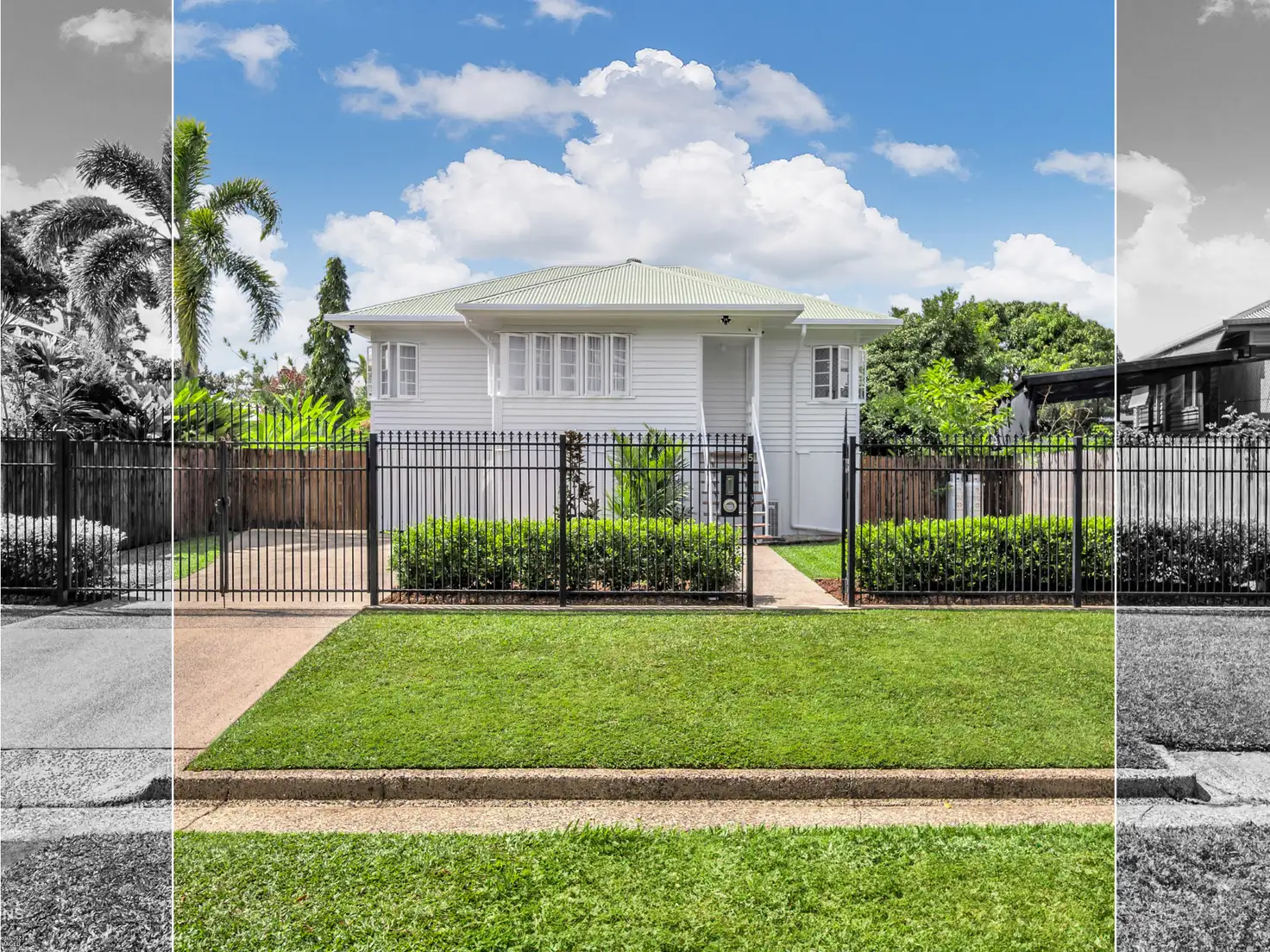


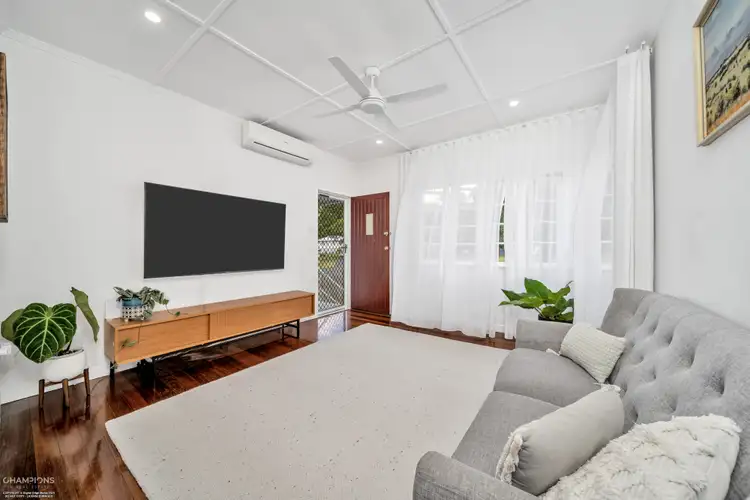
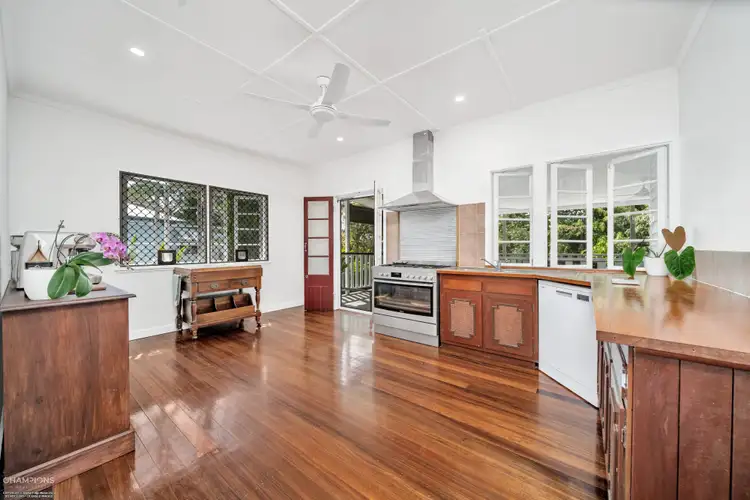
+16
Sold
5 Hoad Street, Earlville QLD 4870
Copy address
$776,000
- 3Bed
- 2Bath
- 3 Car
- 941m²
House Sold on Sun 8 Sep, 2024
What's around Hoad Street
House description
“Stunning Queenslander in Coveted Hoad Street”
Property features
Other features
10Kw SolarLand details
Area: 941m²
Property video
Can't inspect the property in person? See what's inside in the video tour.
Interactive media & resources
What's around Hoad Street
 View more
View more View more
View more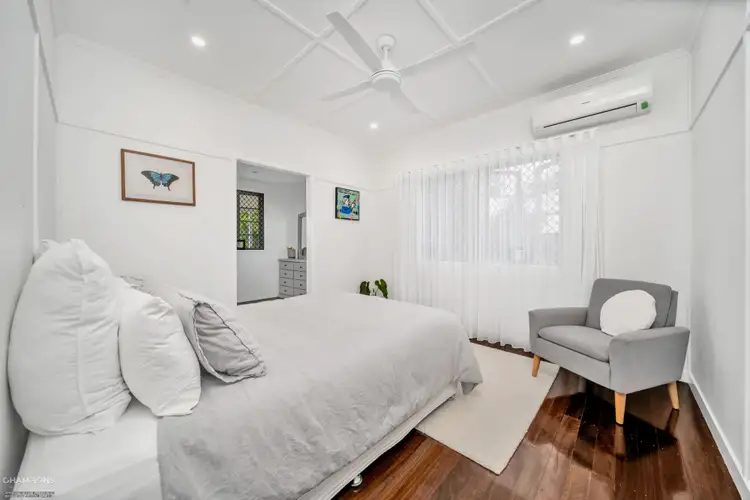 View more
View more View more
View moreContact the real estate agent

Michelle Champion
Champions in Real Estate
0Not yet rated
Send an enquiry
This property has been sold
But you can still contact the agent5 Hoad Street, Earlville QLD 4870
Nearby schools in and around Earlville, QLD
Top reviews by locals of Earlville, QLD 4870
Discover what it's like to live in Earlville before you inspect or move.
Discussions in Earlville, QLD
Wondering what the latest hot topics are in Earlville, Queensland?
Similar Houses for sale in Earlville, QLD 4870
Properties for sale in nearby suburbs
Report Listing
