“Beautifully Proportioned Family Home in a class Cul de sac location”
An all class location, setting and family home. This generous and completely renovated home exudes class and space whilst set in a friendly cul de sac, and nestled against the John Fisher Reserve. Peaceful and private facing North, and just moments away from Curl Curl beach.
A traditional floorplan boasting five bedrooms upstairs and multiple living zones downstairs. Established gardens and impeccable lawns - the work is done for you.
* Five bedrooms, main with ensuite, full length walk-in robe and personal balcony
* All bedrooms are carpeted, come with built-in wardrobes
* Naturally light throughout the home, plantations shutters and louvre windows capturing coastal breezes
* Stunning kitchen with stone island bench and breakfast seating
* Formal dining and lounge and fireplace designed to view the plentiful backyard, pool, spa and BBQ areas
* Second lounge area also boasts a fireplace and has access out to the pool
* Third lounge is the covered alfresco entertaining space complete with custom built-in bench seating and overhead heat lamp
* Inground swimming pool, spa and built-in high serving table surrounded by travertine paving
* Fabulous separate backyard with firepit and envious vibrant green healthy lawns
* Lock up garage and parking for up to four more cars
A rare and captivating family home carefully designed using high end materials. The ability to walk to Harbord Bowling Club, coastal reserve walks, the lagoon, and beach are a highlight of the very desirable position.
Land Size: approx. 645 sqm
Features and Attributes:
* Stone benchtops and Eat-in island seating
* Bosch induction cooktop and large 1200mm Westinghouse oven
* Travertine stone flooring with under floor heating
* Remote controlled lock up garage
* Two gas fireplaces
* Inground pool and spa - salt chlorine based with heating pipes available
* Solar panels for electricity
* Gas hotwater
* Basics rainwater tanks
* Covered indoor-outdoor entertaining area with heat lamp
* Reverse cycle ducted air conditioning upstairs
* North facing balcony off the main bedroom
* Full length WIR
* Fitted plantations shutters for privacy
* Louvre windows throughout allowing coastal breezes
* Blackbutt timber stairs
* Custom timber seating and dugout firepit
* Established gardens and privacy hedges

Air Conditioning

Built-in Robes

Ensuites: 1

Living Areas: 2

In-Ground Pool

Study
Carpeted, Close to Schools, Close to Shops, Close to Transport, Exhaust, Heating, Prestige Homes
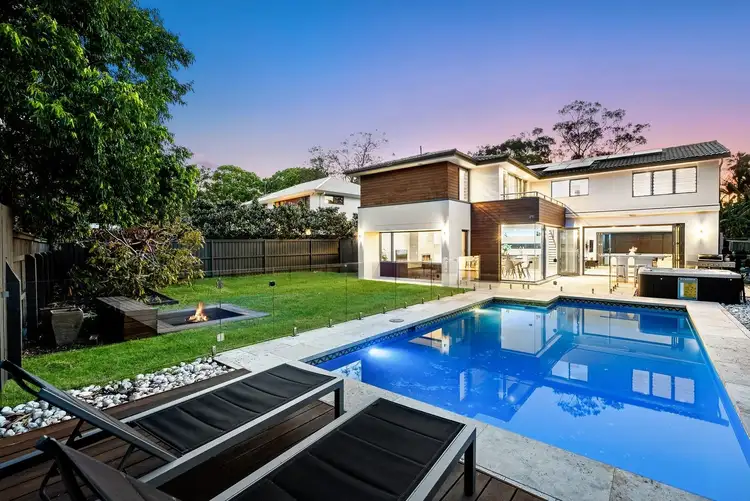
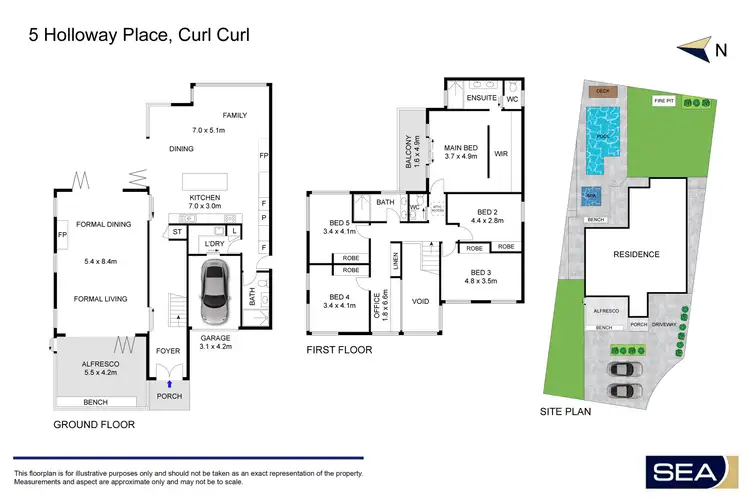
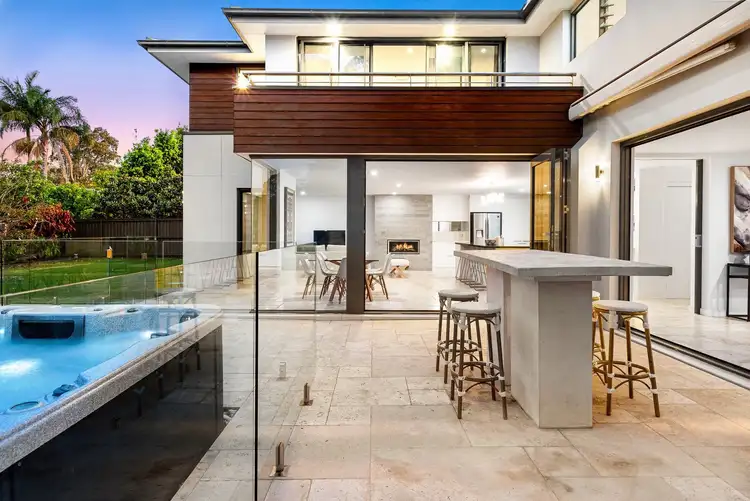
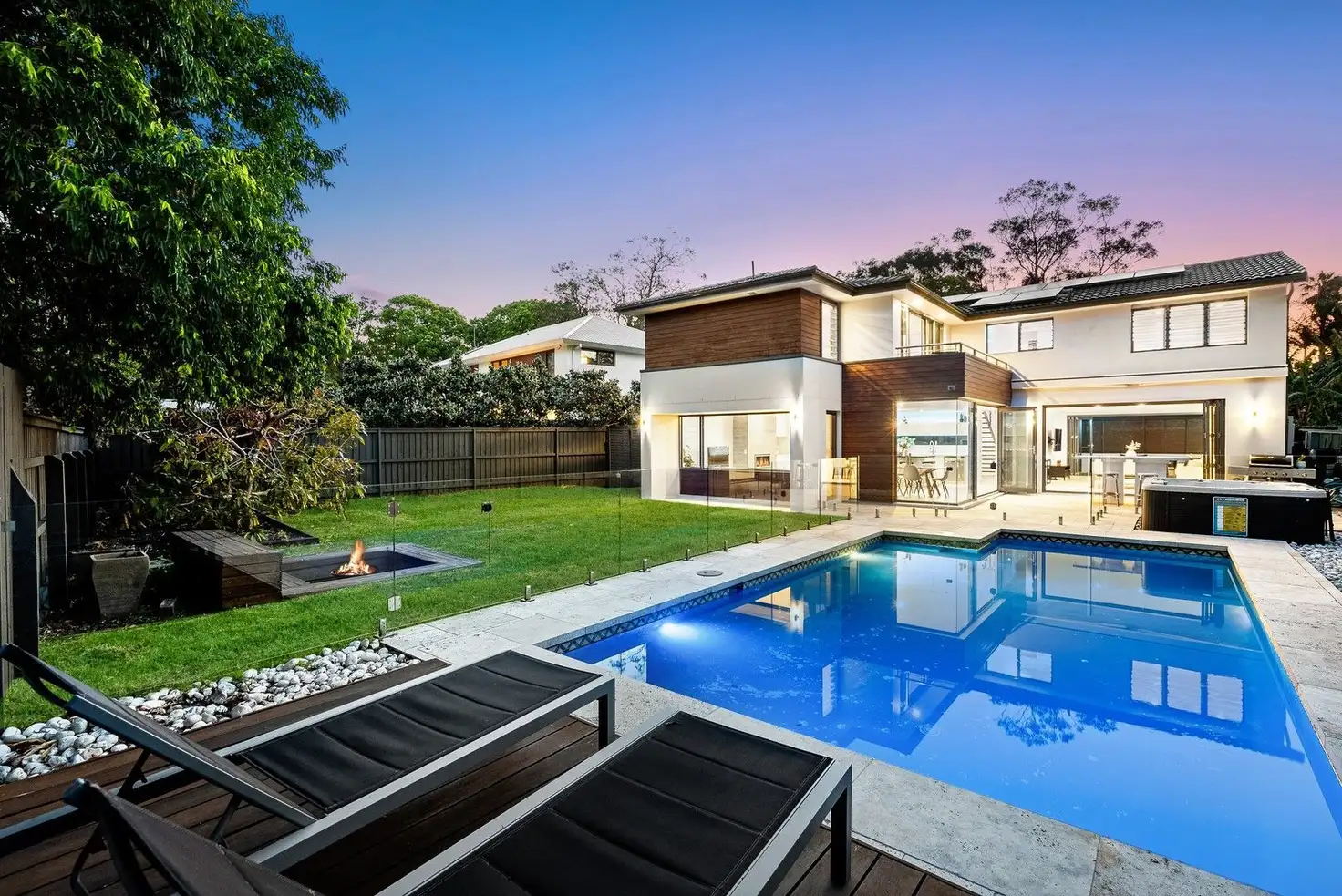


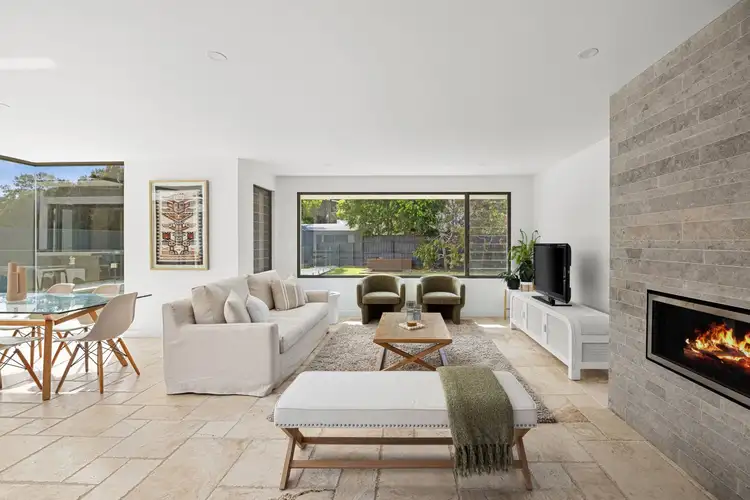
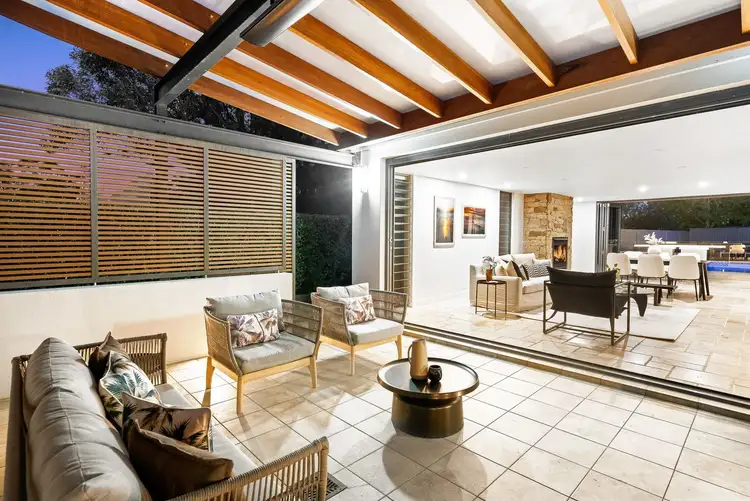
 View more
View more View more
View more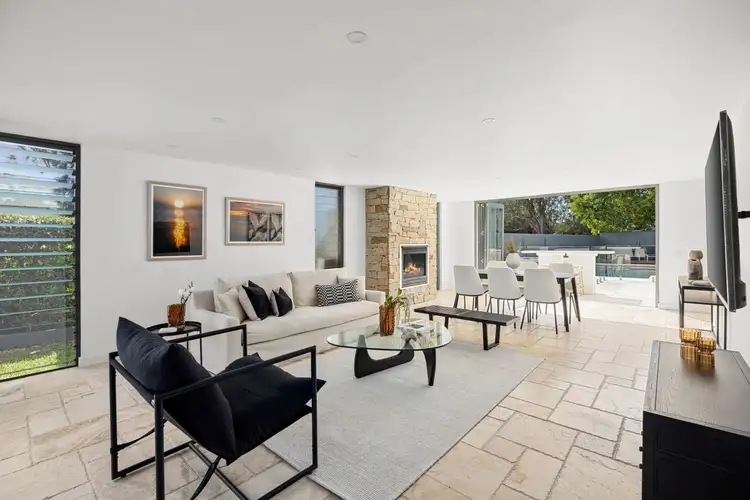 View more
View more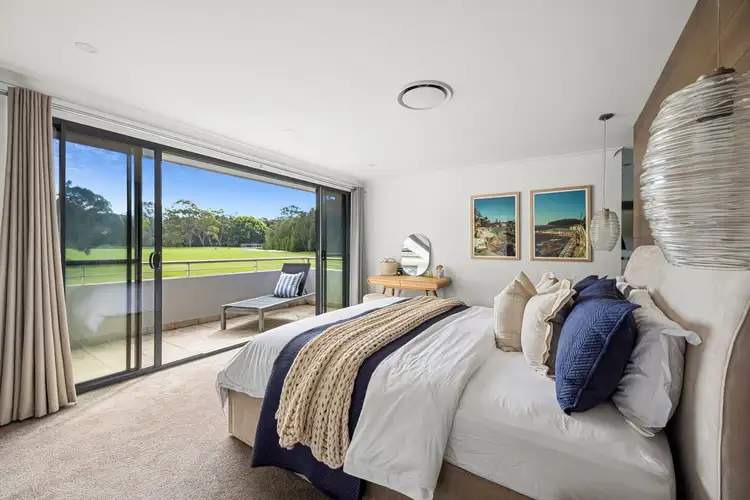 View more
View more
