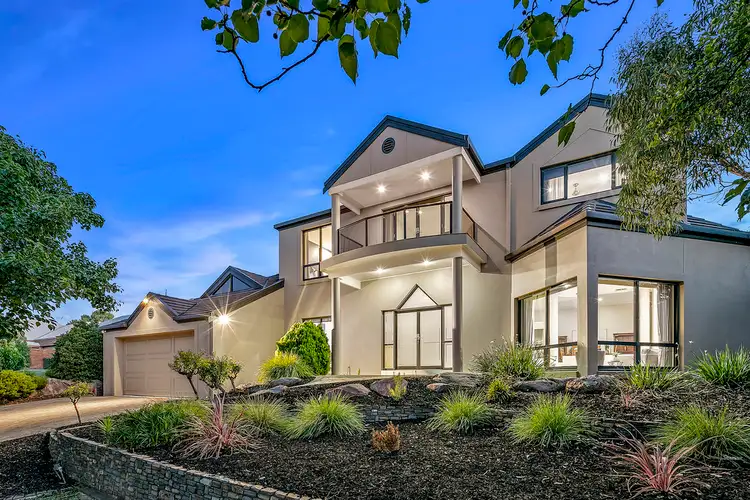“Grand Scale Design For Entertainment & Lifestyle Lovers!”
UNDER OFFER!
*For an in-depth look at this home, please click on the 3D tour for a virtual walk-through*
Best and final offers by 17th of February unless sold prior.
From the palatial floor plan to the high-end design and quality finishes, this home is a master class in luxe living. A grand two-storey portico and glass double doors set the tone for a home that is classic in style yet modern and spacious.
Step into the entrance foyer and you will instantly feel at home. Sweeping stairs lead to the upper level, while a hallway draws you through to the main, light-filled living spaces.
A sunken formal lounge with a bay of oversized windows is on your right, while the dining room sits before you. Here, a huge picture window perfectly frames the leafy outlook.
Step up to the combined kitchen and meals area where the home chef will want for nothing with a designer blue-tone kitchen that features a suite of quality appliances, a walk-in pantry, ample storage and a centre island.
A huge, air-conditioned family room with easy-care tiled floors is located on the other side of the kitchen. Sliding doors lead out to the beautiful raked ceiling entertaining area that is sure to impress the avid entertainer.
Frameless glass fencing surrounds the pool, providing an uninterrupted view of the glistening water, while behind you sits a huge yet easy care rear yard. There's plenty of space for the kids to run free, plus garden shed for all your outdoor equipment and a sunny patio where you can relax with your morning coffee.
The upper level of the home houses the sleeping quarters. There are four bedrooms including the grand master suite with walk-in robe and en-suite with floor to ceiling tiling. The three guest bedrooms all have built-in robes, plus easy access to the main bathroom with bath and separate toilet.
There are a host of quality upgrades and features to love:
-A study, laundry and powder room located on the main level
-A suite of Kleenmaid appliances in the kitchen including an induction cooktop
-A raked ceiling attic provides floorplan flexibility offering space as a 5th bedroom, teenage retreat and more depending on your needs
-Ducted Reverse Cycle Air Conditioning for year round temperature control
-20 Solar panels generating 5kw to keep your bills low
-Direct internal access from the extra large double garage with automatic panel lift doors
Set on a gorgeously maintained 1406sqm block find yourself perfectly positioned in close proximity to the many local services and amenities available. You're just moments away from public transport, native reserves, public and primary schooling options, Golden Grove Shopping Centre and more for the ultimate living destination. Take advantage of the premiere opportunity that presents itself with this premium home.
Contact Andrew Farnworth now to Inspect!
Council / City of Tea Tree Gully
Built / 1995 (approx)
Land / 1406 sqm (approx)
Building / 338 sqm (approx)
Disclaimer: We have obtained all information in this document from sources we believe to be reliable; However we cannot guarantee its accuracy and no warranty or representative is given or made as to the correctness of information supplied and neither the owners nor their agent can accept responsibility for error or omissions. Prospective purchasers are advised to carry out their own investigations. All inclusions and exclusions must be confirmed in the Contract of Sale.

Air Conditioning

Alarm System

Pool

Toilets: 3
Built-In Wardrobes, Close to Schools, Close to Shops, Close to Transport, Garden








 View more
View more View more
View more View more
View more View more
View more
