$1,000,000
3 Bed • 3 Bath • 3 Car • 922m²
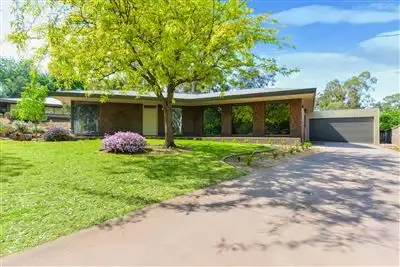
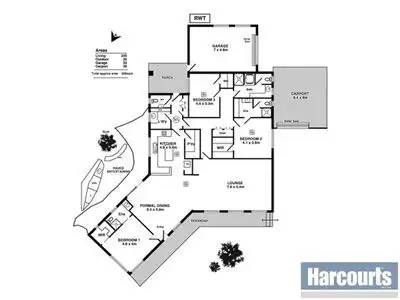

+24
Sold
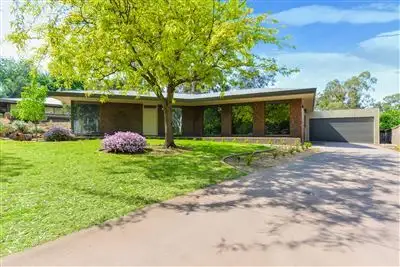


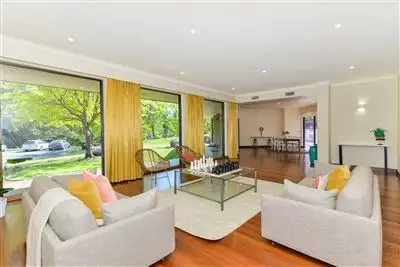
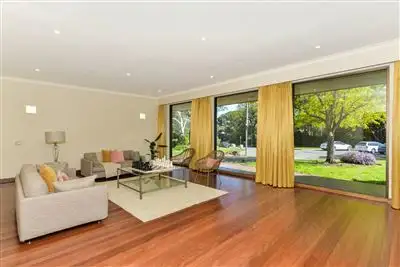
+22
Sold
5 Hubbe Court, Burnside SA 5066
Copy address
$1,000,000
- 3Bed
- 3Bath
- 3 Car
- 922m²
House Sold on Mon 21 Dec, 2015
What's around Hubbe Court
House description
“Exciting family home in Leafy Burnside - Under Contract!!”
Property features
Other features
Tenure: Freehold Property condition: Renovated, Excellent Property Type: House House style: Conventional Garaging / carparking: Double lock-up, Closed carport Construction: Brick Joinery: Timber Roof: (Shingle) Insulation: Ceiling Walls / Interior: Brick Flooring: Polished, Carpet and Timber Window coverings: Drapes, Curtains, Blinds (Roman), Other (Window shutters) Electrical: TV points Property Features: Other (Refrigerator cabinet in BBQ) Kitchen: Designer, Open plan, Dishwasher, Separate cooktop, Separate oven, Rangehood, Extractor fan, Microwave and Pantry Living area: Open plan Main bedroom: King and Walk-in-robe Bedroom 2: Double and Built-in / wardrobe Bedroom 3: Double and Built-in / wardrobe Main bathroom: Bath, Separate shower, Exhaust fan Laundry: Separate Workshop: Combined Views: Park Aspect: North Outdoor living: Entertainment area (Uncovered, Paved), Garden, BBQ area (with power) Fencing: No fencing Land contour: Flat Grounds: Manicured Sewerage: Mains Locality: Close to transport, Close to shops, Close to schoolsBuilding details
Area: 266m²
Land details
Area: 922m²
Interactive media & resources
What's around Hubbe Court
 View more
View more View more
View more View more
View more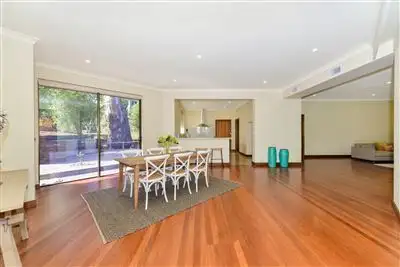 View more
View moreContact the real estate agent
Nearby schools in and around Burnside, SA
Top reviews by locals of Burnside, SA 5066
Discover what it's like to live in Burnside before you inspect or move.
Discussions in Burnside, SA
Wondering what the latest hot topics are in Burnside, South Australia?
Similar Houses for sale in Burnside, SA 5066
Properties for sale in nearby suburbs
Report Listing

