Best Offers By 12 noon Monday 12th May (unless sold prior)
Price: $800,000-$850,000
If you live for the scent of the sea, embrace it with elevation, front and rear decks, and empowering coastal views from a quality family home built for relaxed living.
Set among a streetscape of premier homes, step inside for modern themes, a little provincial flair, and plenty of family space based on a flexible layout crafted for living, entertaining, and effortless upkeep-just minutes from the best of Encounter Bay.
Wake to Green Island through the master bedroom's bay windows and wind down with front deck views drawn to The Bluff; beyond the feature-lit hallway, the floor-plan extends up to four additional, adaptable bedrooms.
Versatility is a virtue – dual living areas also let you double down on what you want, whether you value formal dining, a games room or a home office escape.
Beyond the large formal lounge, you'll gravitate to the enormous chef's kitchen for soft greys, crisp whites, a practical storage-blessed prep island and a walk-in pantry-the sunbathed dining area slipping outdoors for private, paved canap'e time.
The coastal-inspired landscaping, enhanced by custom-built front and rear decks, make outdoor entertaining the true focus. And for the intrepid traveller, a high-clearance double garage with rear vehicle access is a standout inclusion ready for the boat, trailer or your adventure gear.
Out and about, you'll jog, bike, or wander at your own peaceful pace-because you can, this close to the coast-discovering beloved local gems like Yilki Store along the tree-lined oasis of Franklin Parade.
Why not live where that holiday feeling lingers all year long?
Follow the tide for a family treat:
Ocean views from front & rear viewing decks
Paved & private rear entertaining zone
Secure high-clearance double garage with practical rear vehicle roller door access
Centrepiece chef's kitchen hosting a walk-in pantry, electric appliances & central island
Floating laminate floors
Bay window master bedroom with ensuite & walk-in robe
BIR's to bedrooms 2 & 3
Fully tiled 3-way modern bathroom (with separate WC)
Ducted evaporative summer cooling
Flexible home office/formal dining through double entry doors
Data, internet & TV cabling for surround sound
Fully fenced backyard
Additional off-street parking to the front
3.5kms to Investigator College | 4.5km to Victor Harbor High School
A superb permanent family home, getaway or investment property
Specifications:
CT / 5239/24
Council / Victor Harbor
Zoning / HN - Hills Neighbourhood
Built / 2007
Land / 495m2 (approx)
Frontage / 15m
Council Rates / $2533.95 p/a
Written rental assessment can be provided upon request
Nearby Schools / Investigator College, Encounter Lutheran School, Victor Harbor P.S, Victor Harbor H.S, Port Elliot P.S, Goolwa P.S, Goolwa Secondary College, Compass Area School, Yankalilla Area School,
Disclaimer: All information provided has been obtained from sources we believe to be accurate, however, we cannot guarantee the information is accurate and we accept no liability for any errors or omissions (including but not limited to a property's land size, floor plans and size, building age and condition). Interested parties should make their own enquiries and obtain their own legal and financial advice. Should this property be scheduled for auction, the Vendor's Statement may be inspected at any Harris Real Estate office for 3 consecutive business days immediately preceding the auction and at the auction for 30 minutes before it starts. RLA | 337539

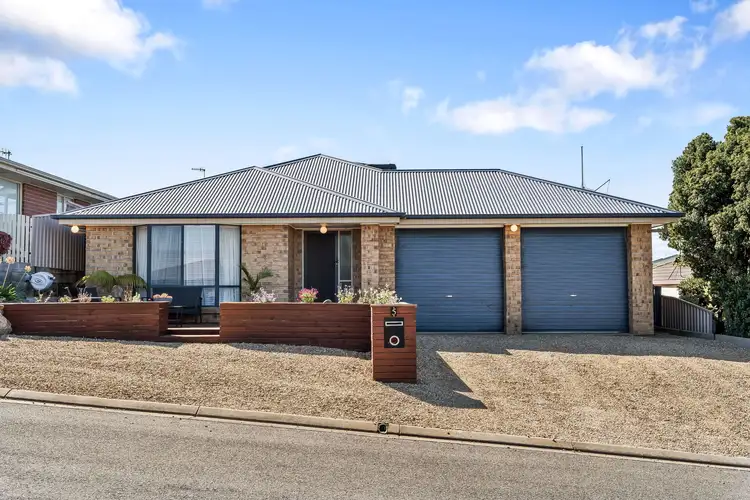
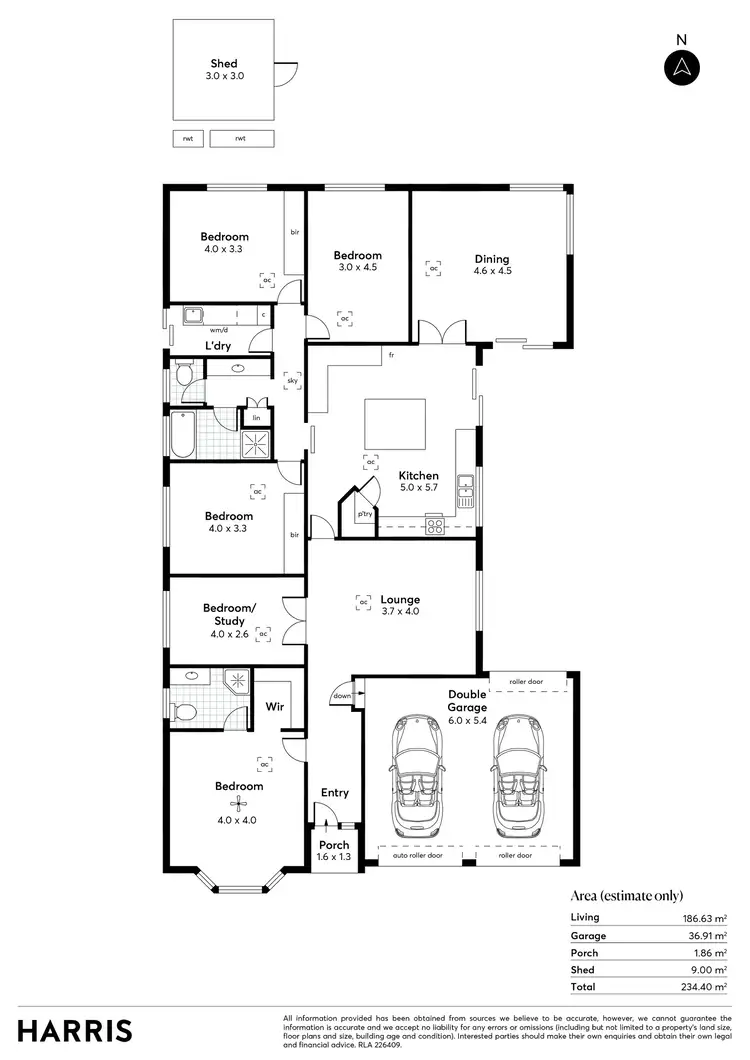
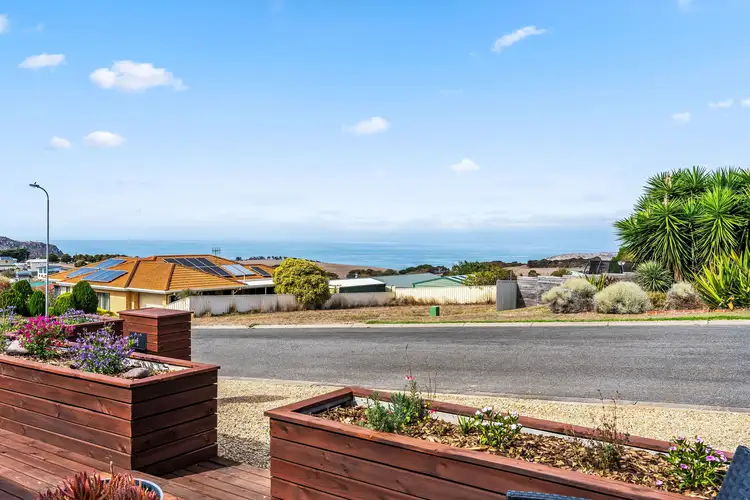
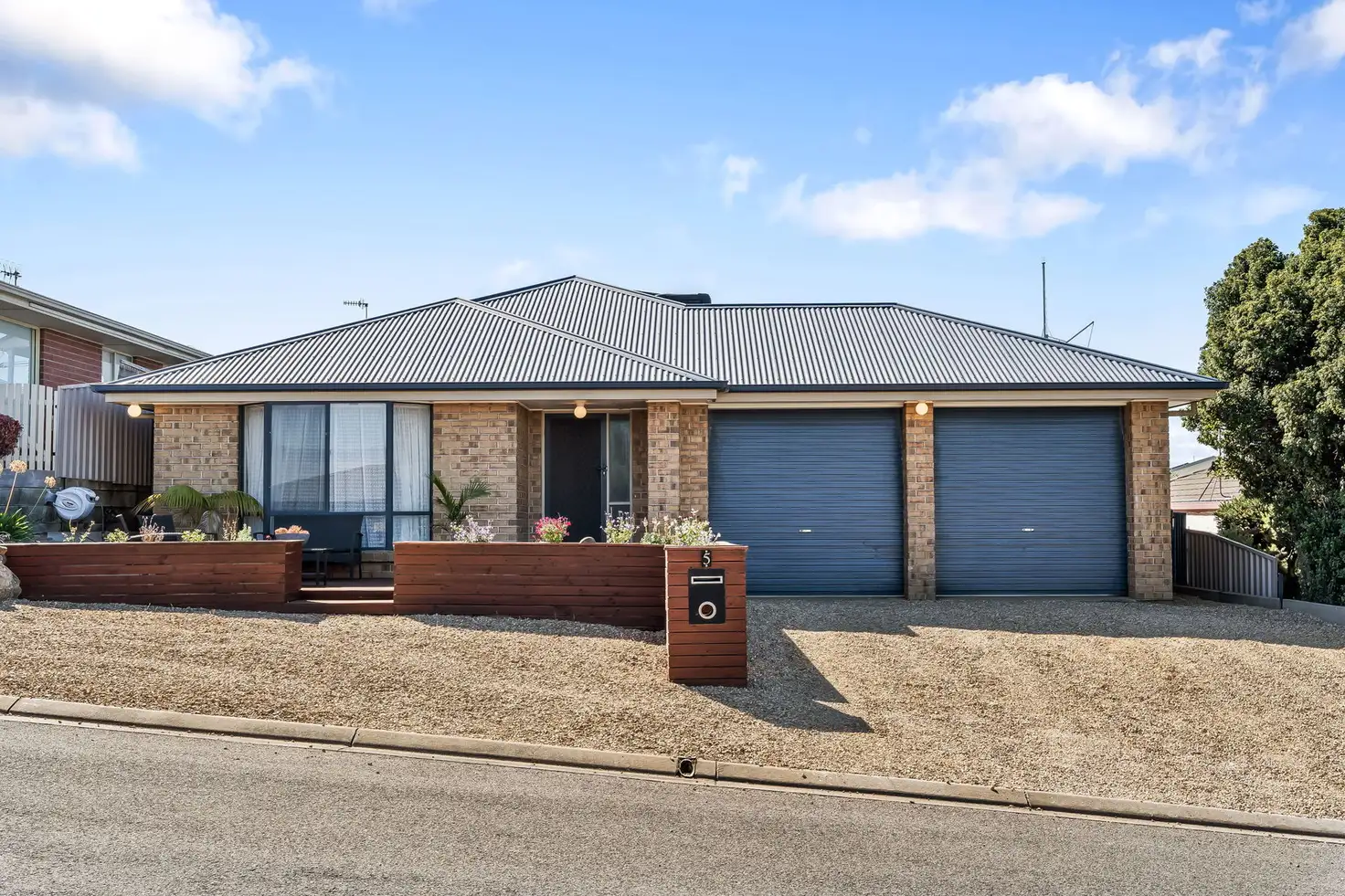


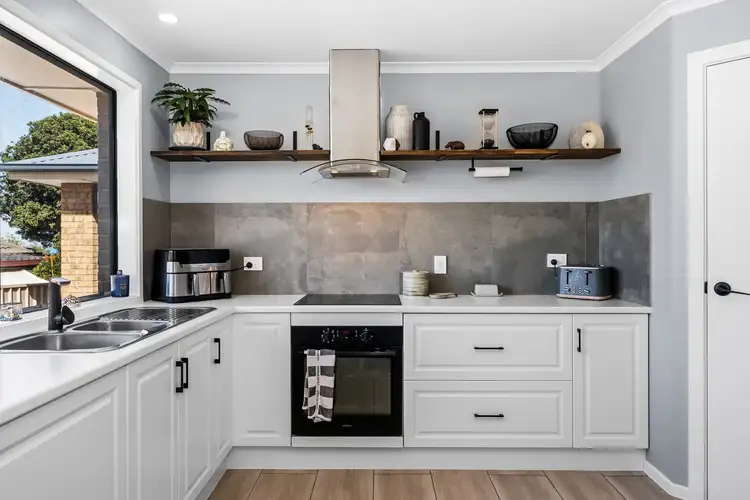
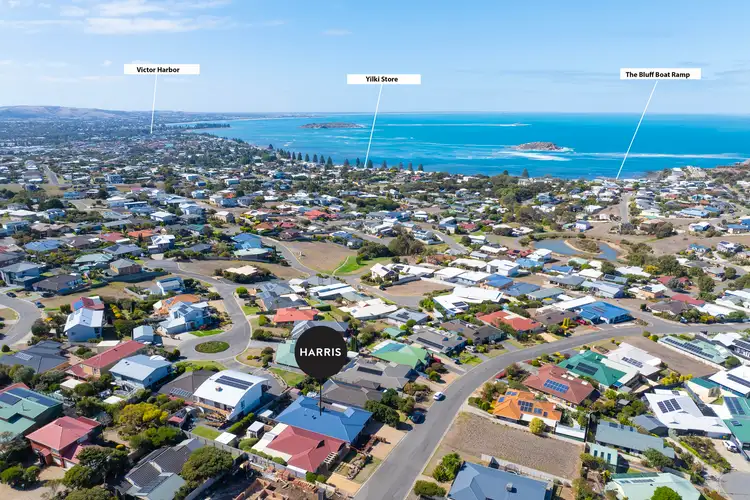


 View more
View more View more
View more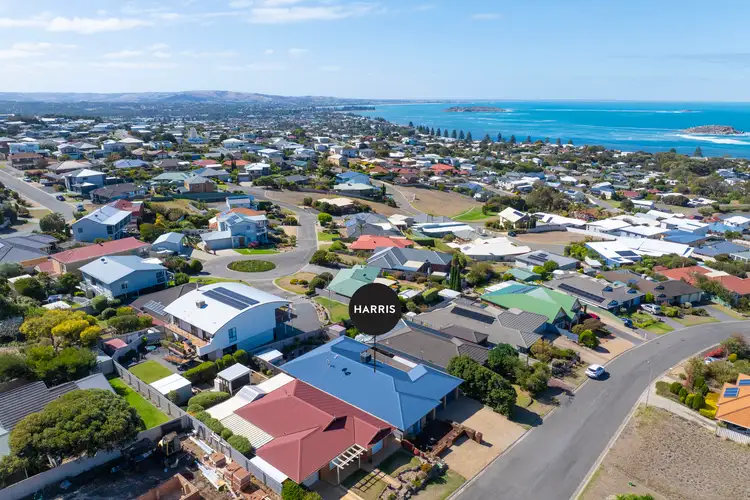 View more
View more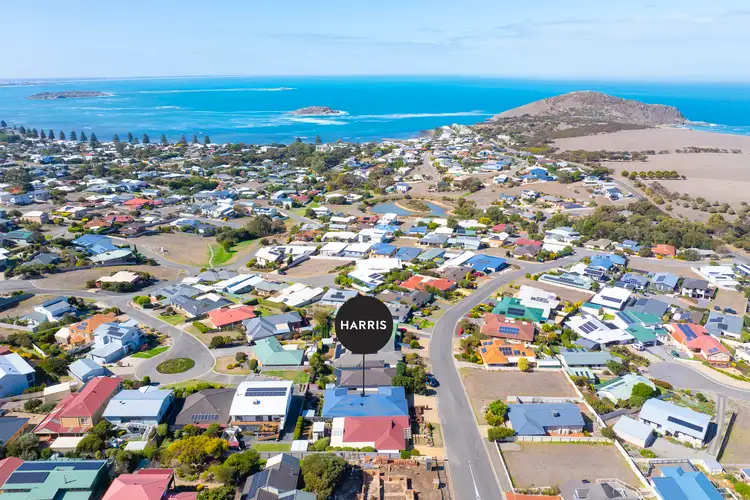 View more
View more


