Ray White Salisbury is proud to present 5 Idmiston Street, Elizabeth.
THE LOCATION:
Discover the epitome of convenience with this ideally situated property in the heart of Elizabeth. With easy access to Main North Road, ensuring a seamless connection throughout the Northern Suburbs and a swift 29 km journey to the Adelaide CBD. Commuting is a breeze with the nearby Elizabeth and Womma train stations, complemented by multiple bus routes. Enjoy leisurely strolls at Fremont Park for relaxation. Educational excellence is at your doorstep with Elizabeth Park Primary School and the esteemed Playford International College within walking distance. For shopping needs, Elizabeth Shopping Centres are a mere 2-minute drive away, offering a diverse retail experience. Ensure your health and well-being with Lyell McEwin Hospital and multiple medical precincts in close proximity.
THE RESIDENCE:
This impeccably presented home seamlessly blends modern updates with the timeless character. Situated on an expansive 792 square metre block, the property features a carport and a long driveway, providing secure off-street parking options within the fenced front yard. The well-maintained front landscaping, neat lawn, and tastefully updated facade enhance the overall street appeal. Roller shutters on all front windows provide both privacy and security, whilst solar provides cost efficiency.
Step inside to experience a modern living space adorned with sleek timber laminate flooring, plush carpeting and freshly painted walls throughout. The whole home is fit with ducted reverse cycle airconditioning, whilst the living room is equipped with a split system air conditioning unit and a fireplace, ensuring year-round comfort. The light-filled kitchen and dining area has undergone a full renovation, boasting a stylish white and grey colour palette, ample cabinetry, and state-of-the-art stainless steel appliances.
The stunning updated bathroom is adorned with floor to ceiling tiling and is positioned conveniently central to the home. Three well-sized bedrooms are featured internally, bedrooms 1 and 2 include built-in robes. The residence has been thoughtfully transformed into a four bedder with the additional bedroom attached to the outside of the home suitable for families with flexible living arrangements. The laundry includes a toilet and leads to the impressive undercover entertainment space in the rear yard. Outdoors, the large verandah with cafe blinds provides excellent spaces for entertainment, and the large garage with three phase power offers a great workshop space and plenty of additional storage. This residence harmoniously combines functionality with contemporary living, creating a haven you'll be proud to call home.
FEATURES
• Solar Panels
• Expansive 792 sqm block
• Updated facade with roller shutters
• Private and secure fenced front yard
• Three phase power to rear garage - workshop
• Modern kitchen and bathroom with stylish finishes
• Contemporary interior with sleek flooring and fresh paint
• Convenient access to schools, parks, shopping, and healthcare
• Ample off-street parking with garage, carport and long driveway
• Transformed into a four bedroom home, beds 1 and 2 with built in robes
• Spacious rear yard with undercover verandah with cafe blinds and meticulously maintained gardens
Don't miss the opportunity to make this property yours, for all enquiries please contact Justin Irving.
Regarding price. The property is being offered to the market by way of Auction. We will supply recent sales data for the area which is available upon request via email or at the open inspection.
Disclaimer: Every care has been taken to verify the correctness of all details used in this advertisement. However, no warranty or representation is given or made as to the correctness of information supplied and neither the owners nor their agent can accept responsibility for errors or omissions. Prospective purchasers are advised to carry out their own investigations. All inclusions and exclusions must be confirmed in the contract of sale
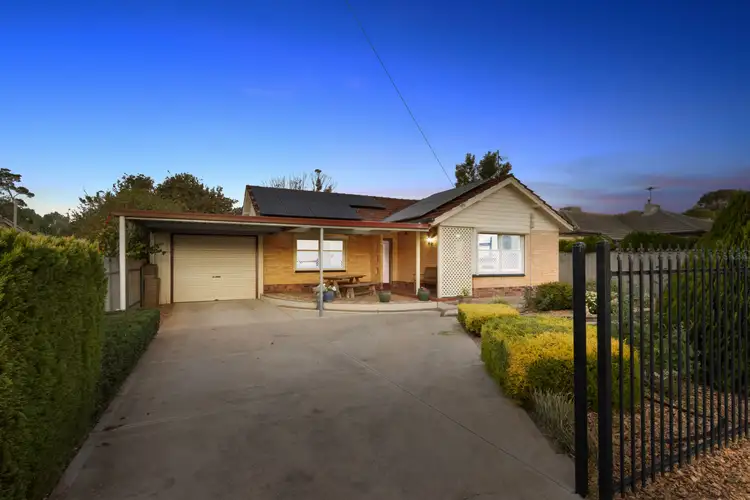
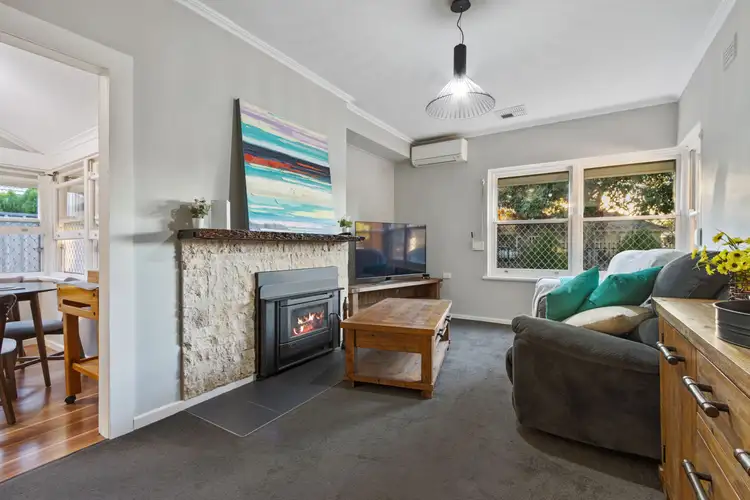
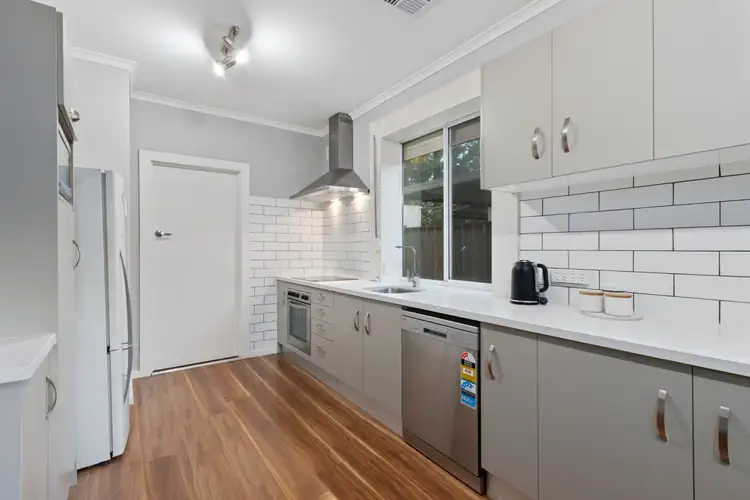
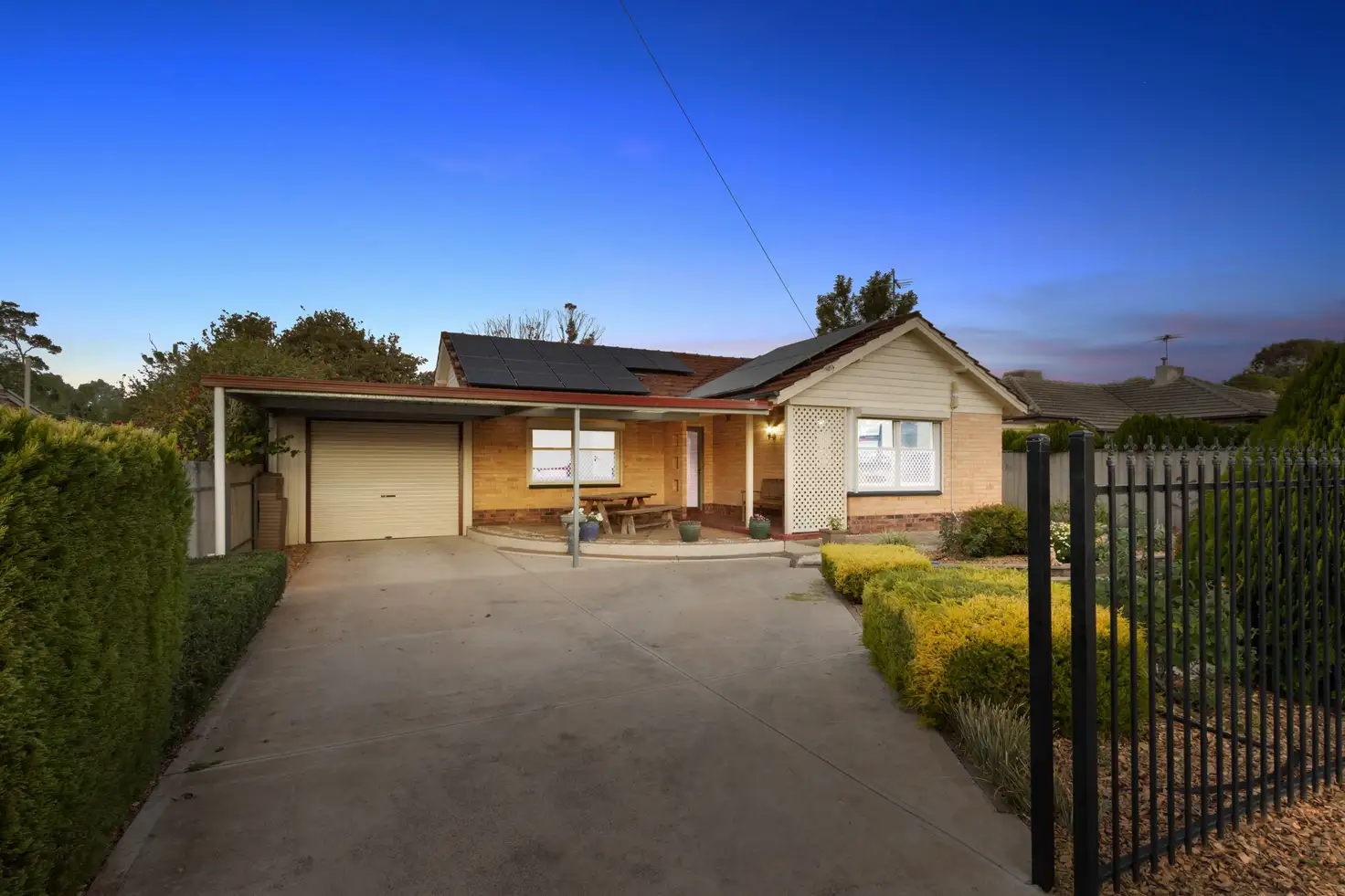


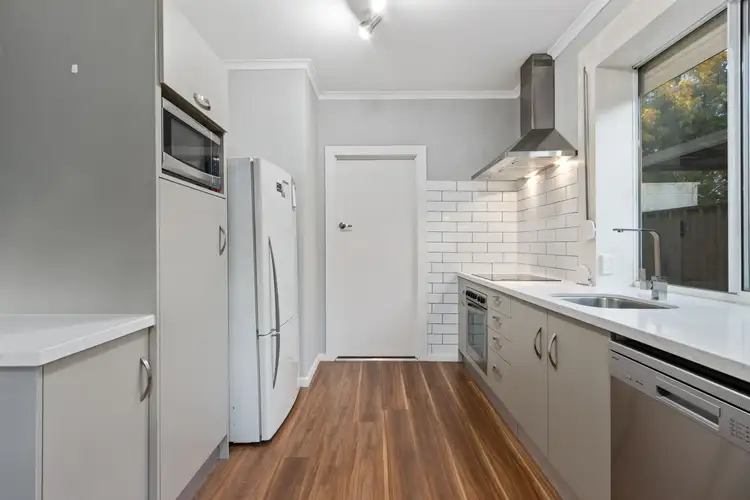

 View more
View more View more
View more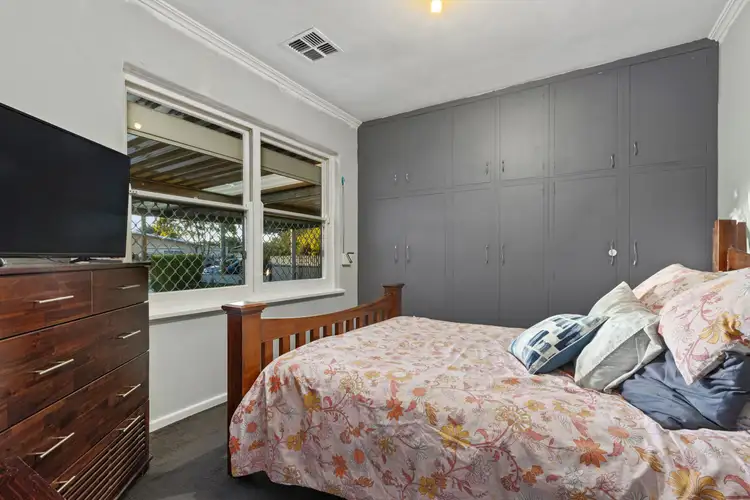 View more
View more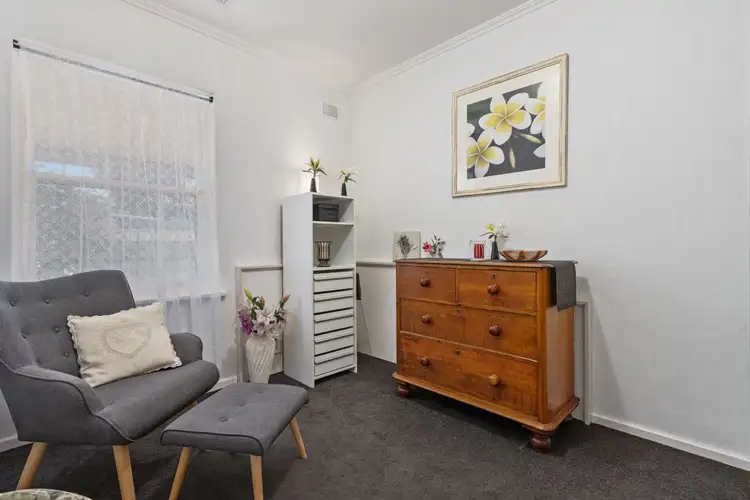 View more
View more
