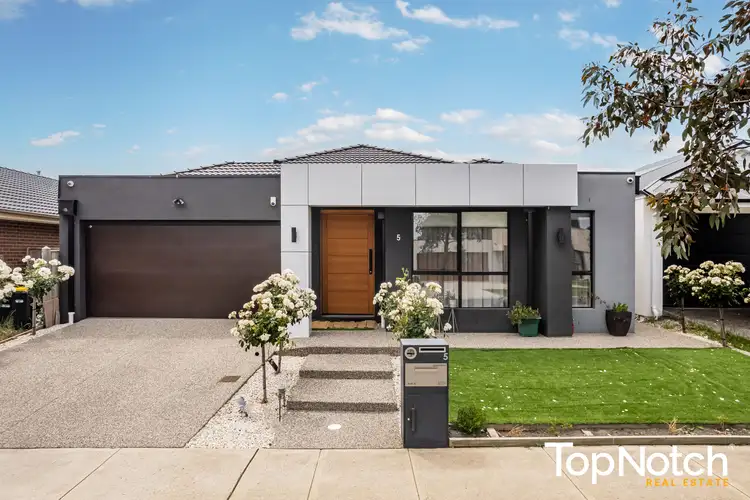490m² Land | 32 Squares (Approx.) | 4 Bedrooms (Including 2 Masters) | 3 Bathrooms | 2 Kitchens | 3 Toilets (Incl. Powder Room) | Outdoor Entertaining | Double Garage
This is a Topnotch property like no other in Mandalay Estate - a true architectural masterpiece, setting a new benchmark for luxury, elegance, comfort, and resort-style living.
Experience the epitome of style and sophistication in this custom-designed 32-square residence set on an expansive 490m² block in the prestigious Mandalay Golf Estate. With a commanding 14m frontage and just minutes' walk to Club Mandalay facilities, this home is designed for those who value luxury, functionality, and five-star living
Step inside through the grand solid hardwood entrance door framed by timber-lined eaves, and be greeted by a bold modern façade, wide welcoming hallway, and interiors adorned with stone finishes, neutral-toned tiles, and timeless design touches.
The standout dual kitchens - including a fully equipped butler's kitchen - provide the perfect blend of beauty and practicality, ideal for passionate cooks and seamless entertaining.
At its heart, the open-plan living area flows seamlessly between the family room with feature fireplace, dining space, and kitchen, then extends outdoors to a grand alfresco and sunroom retreat, creating a true resort-style entertaining experience.
Every detail is carefully considered - from refrigerated heating and cooling, 60mm stone benchtop kitchens with waterfall islands, elegant glass splashbacks, and a spacious laundry with stone benchtop and abundant cabinetry, to the resort-inspired main bathroom featuring a freestanding bath, countertop vanity, walk-in shower with niche, luxurious floor-to-ceiling tiles, and designer powder room. It's a space that redefines everyday living - like residing in your very own private resort.
With 4 spacious bedrooms (including two master suites), 3 luxurious bathrooms, 2 designer kitchens, expansive indoor living zones, and an impressive outdoor entertaining space, this is a home that captures the very essence of Mandalay's luxury lifestyle.
TOPNOTCH Highlights:
-4 Generous Bedrooms, including 2 Masters with Ensuites
-490m² Land | Approx. 32 Squares of Living
-1.2m Wide Entrance Door & 2.7m High Ceilings
-Master Bedrooms with luxurious ensuites fitted with floor-to-ceiling tiles
-Porcelain Tiles and Timber Flooring Throughout
-Double-Glazed Windows Throughout
-2.3m Upgraded Internal Doors
-Upgraded Square-Set Cornices
-Refrigerated Heating & Cooling with Zoning
-Choice of Cooking with Two Highly Upgraded Modern Kitchens
-Stone Benchtops & Waterfall Island
-Premium 900mm Gas Cooktop Appliances with Built-In Oven
-Butler's Walk-In Pantry with Double-Bowl Undermount Sink
-Soft-Close Pot Drawers
-Upgraded Cabinets with Ample Storage
-Large Stackable Door in Living Opening to Alfresco
-All Three Bathrooms with Floor-to-Ceiling Porcelain Tiles
-Extra-Wide Showers in All Bathrooms
-Designer Powder Room with Upgraded Snake-Pattern Tiles
-CCTV Cameras & Security Screens
-Sheer Floor-to-Ceiling Curtain Blinds in Living Area
-Low-Maintenance Landscaping & Outdoor Entertaining Area
-Wide Exposed Aggregate Driveway with Steps
-Backyard Shed for Extra Storage
And Much More…
New Amenities Coming Soon to the Area:
Beveridge Coles: Construction started, opening April/May 2026
Beveridge Village: New local convenience centre with 14 retail tenancies, opening April/May 2026
Melbourne Victory Northern Campus: $35+ million elite training and community sports hub
Beveridge Intermodal Freight Terminal (BIFT)
Don't miss your opportunity to secure one of Mandalay's finest. Contact Gavy on 0412 062 851, Topnotch Real Estate, today to arrange a private inspection.
Please see the below link for an up-to-date copy of the Due Diligence Checklist: http://www.consumer.vic.gov.au/duediligencechecklist
DISCLAIMERS: Every precaution has been taken to ensure the accuracy of the above information; however, it does not constitute any representation by the vendor, agent, or agency. Floor plans are for representational purposes only and should be used as such. We accept no liability for the accuracy of the details contained in our floorplans.








 View more
View more View more
View more View more
View more View more
View more
