Nestled on a sprawling 1,632m² block in the sought-after, family-friendly suburb of Flynn, this exceptional four-bedroom residence offers an outstanding opportunity to secure a spacious, well-appointed home in an ultra-convenient location. Radiating warmth, comfort, and versatility, this property is perfectly suited for growing families, those working from home, or buyers seeking a development opportunity.
Inside, the thoughtfully designed floorplan unfolds over a generous 211m² of internal living space, seamlessly blending functionality with comfort. Multiple living zones cater to every member of the household. The open-plan kitchen, dining, and family area is the beating heart of the home-a welcoming space ideal for everyday living and entertaining guests. Meanwhile, the formal lounge and dining area offers a peaceful retreat, complete with a feature fireplace that adds charm and warmth during Canberra's cooler months.
The modernised kitchen is both stylish and practical, featuring an electric ceramic cooktop, electric oven, abundant bench space, and ample storage to accommodate all your culinary needs. Whether you're preparing weeknight meals or hosting weekend feasts, this kitchen is equipped to handle it all with ease.
The expansive master bedroom is a true sanctuary, complete with a walk-through robe, private ensuite, and additional built-in wardrobes-offering plenty of space for storage and relaxation. Three further bedrooms, two of which include built-in robes, are generously sized and share access to a well-appointed main bathroom and a separate toilet for added convenience. A fifth room, strategically located at the front of the home, provides the flexibility to serve as a dedicated home office, guest bedroom, hobby room, or even a nursery.
Step outside and you'll be greeted by a lush, leafy oasis. Entertaining is effortless with a large, covered pergola area-ideal for barbecues, alfresco dining, or simply enjoying the serenity with family and friends. The fully fenced backyard ensures a secure setting where children can play freely and pets can roam safely.
Additional features that enhance comfort and livability include four reverse-cycle split systems throughout the home, ducted gas heating for year-round warmth, a charming fireplace in the formal lounge, a combination of single and double-glazed windows for energy efficiency, and a spacious laundry room with external access. There's no shortage of storage, with multiple linen cupboards, and the home is completed by a convenient double carport with ample off-street parking.
Enjoying a prime position just minutes from local shops, well-equipped playgrounds, lush parks, reputable schools, and reliable public transport, this home delivers a lifestyle of ease and connectivity. You'll also appreciate the short and straightforward commute to the vibrant Belconnen Town Centre and the heart of Canberra City, ensuring that both work and leisure are never far from reach.
Features:
-Mainbedroom with ample built in storage & updated en-suite
-2 Additional Bedrooms with built-in robes
-4th bedroom with built-in shelving
-Seperate study room
-Updated kitchen with electric ceramic cooktop, electric oven, dishwasher and ample bench space
-Open plan kitchen, dining and living
-Separate formal dining and lounge
-Powder room adjacent to study
-Well-appointed main bathroom
-4 split systems installed
-Fireplace installed
-Ducted gas heating
-Large laundry room with external access
-Ample storage
-Large rear covered pergola
-Established gardens
-Double carport
Stats:
Block: 1632m2
Living: 211m2
Carport: 48m2
Built: 1973
UV: $569,000 (2023)
Rates: $3,080 pa
Land Tax: $5,201pa
Disclaimer: All information regarding this property is from sources we believe to be accurate, however we cannot guarantee its accuracy. Interested persons should make and rely on their own enquiries in relation to inclusions, figures, measurements, dimensions, layout, furniture and descriptions.
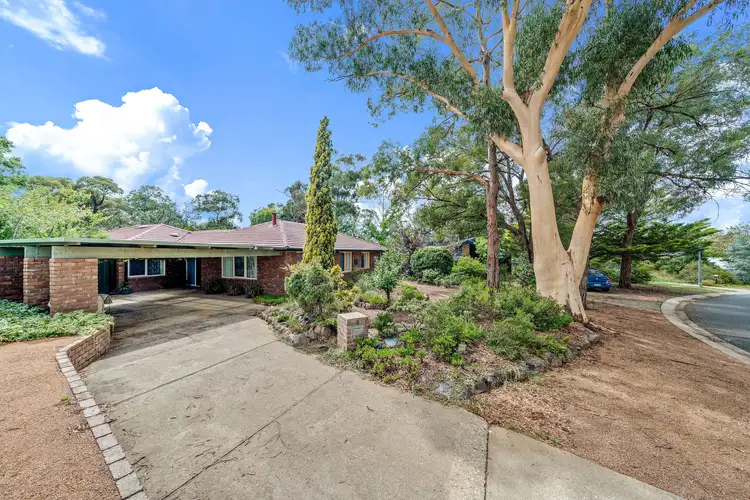
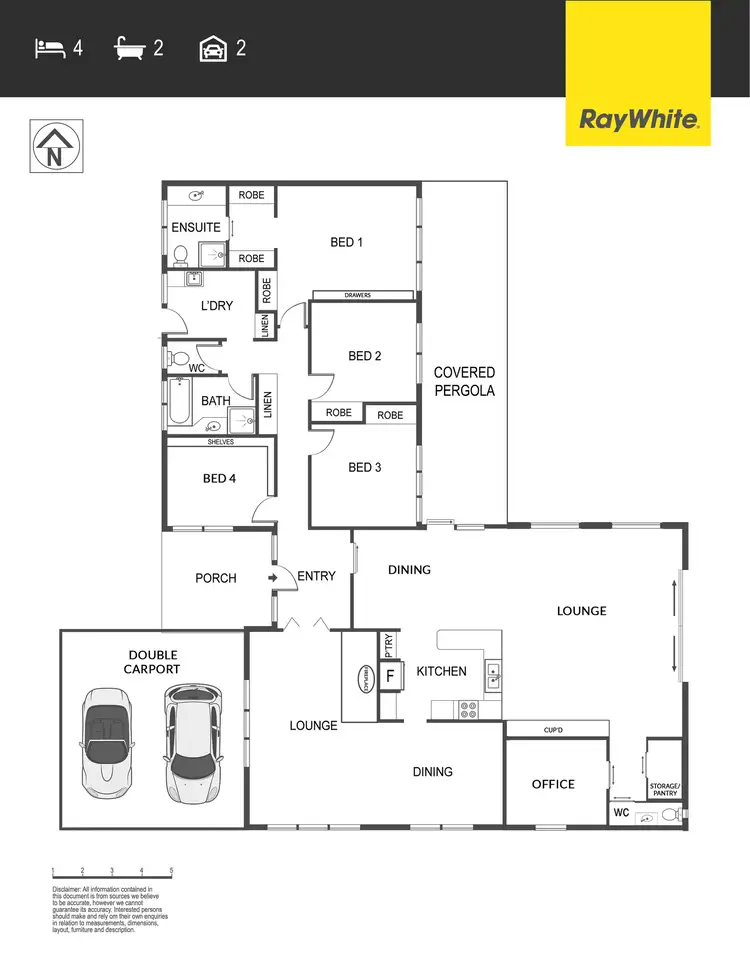
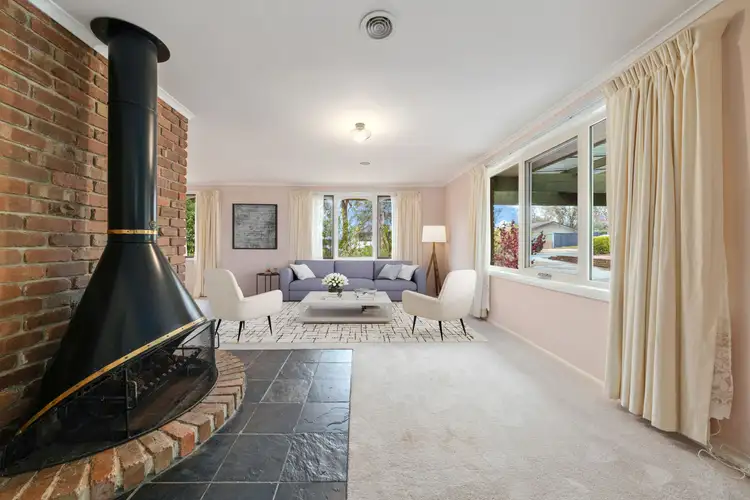
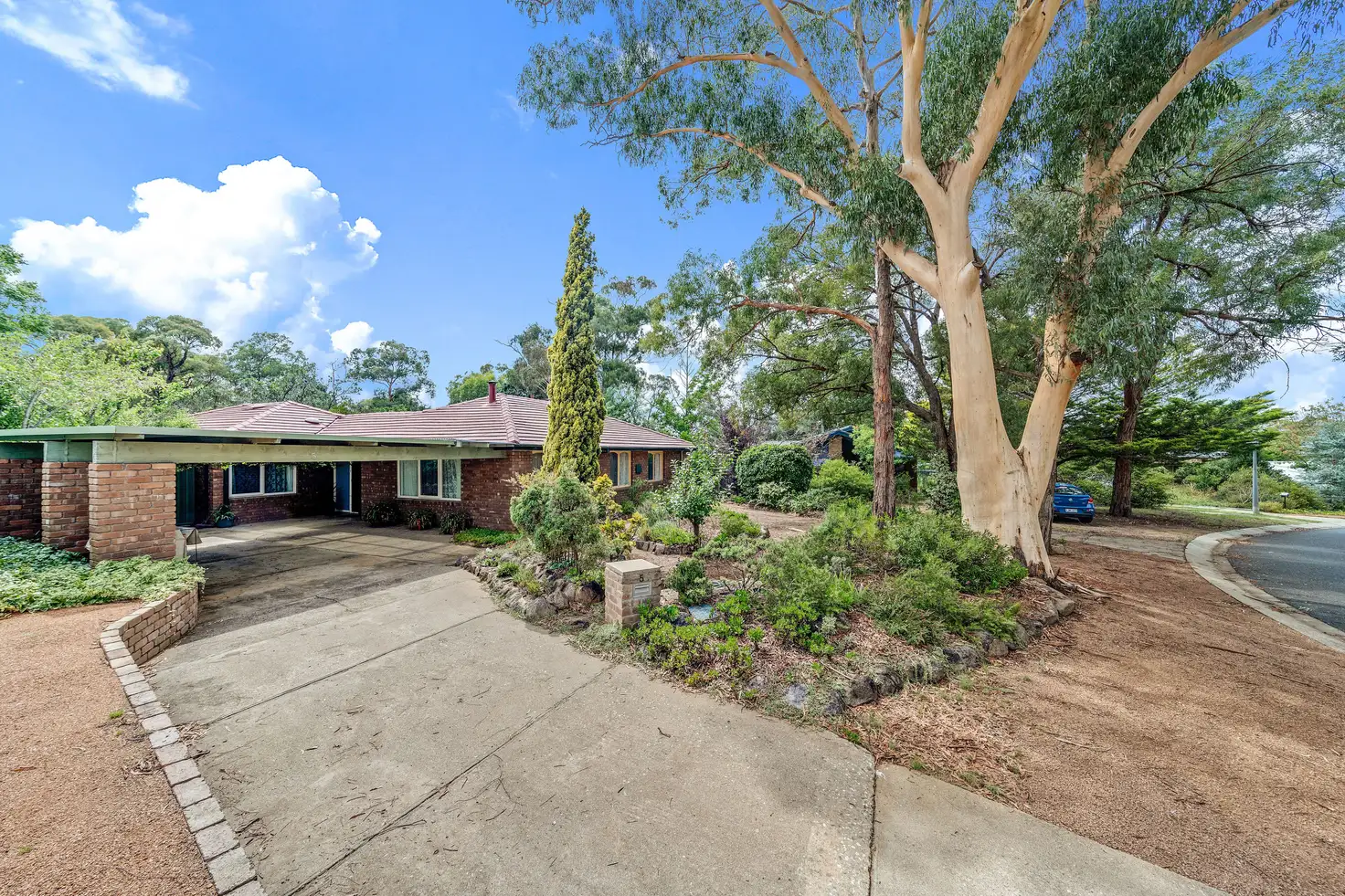


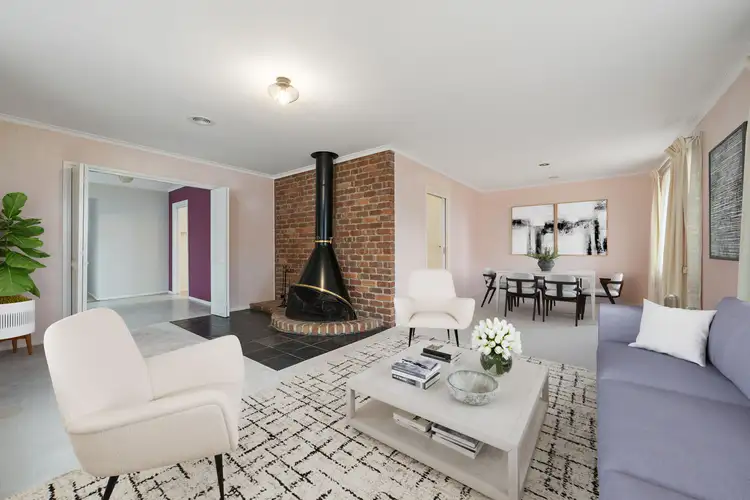
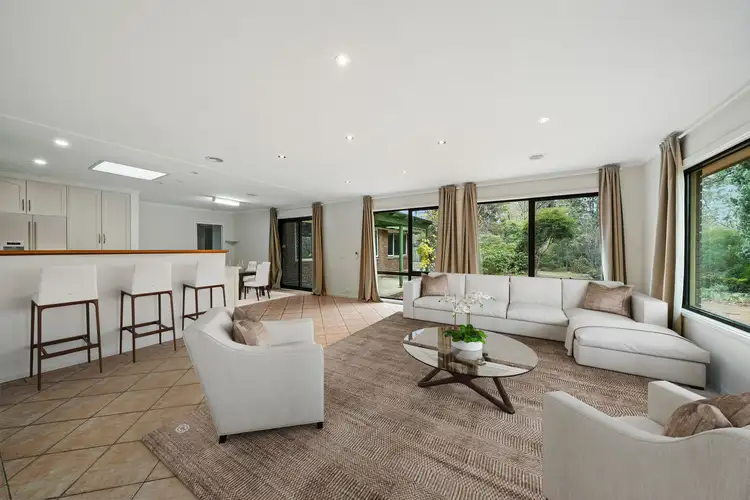
 View more
View more View more
View more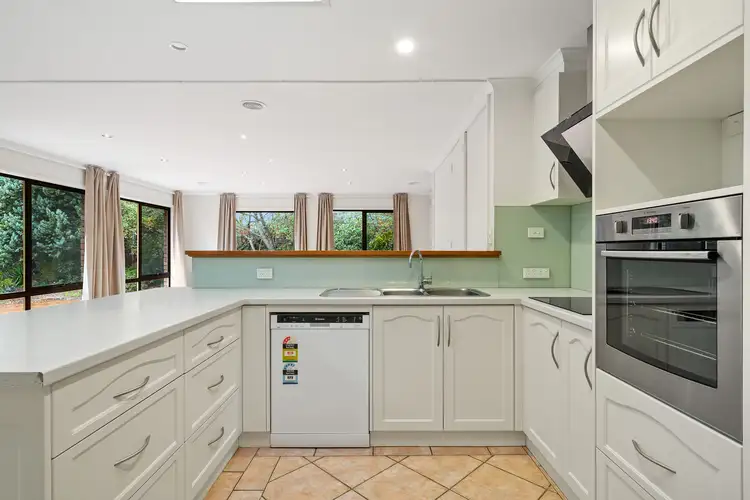 View more
View more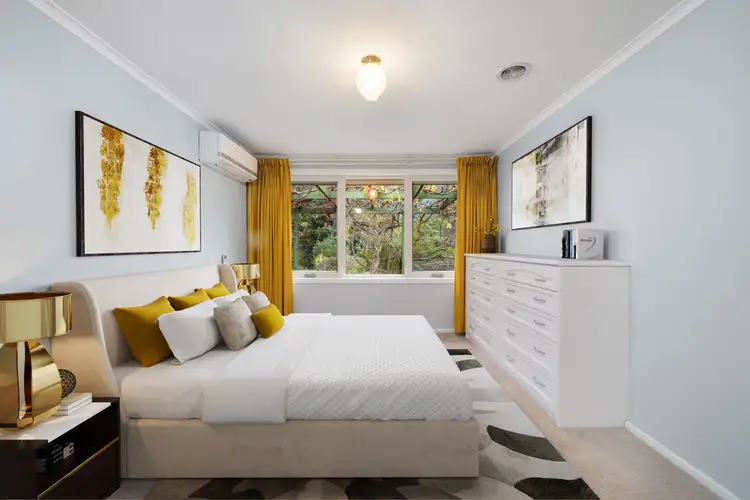 View more
View more
