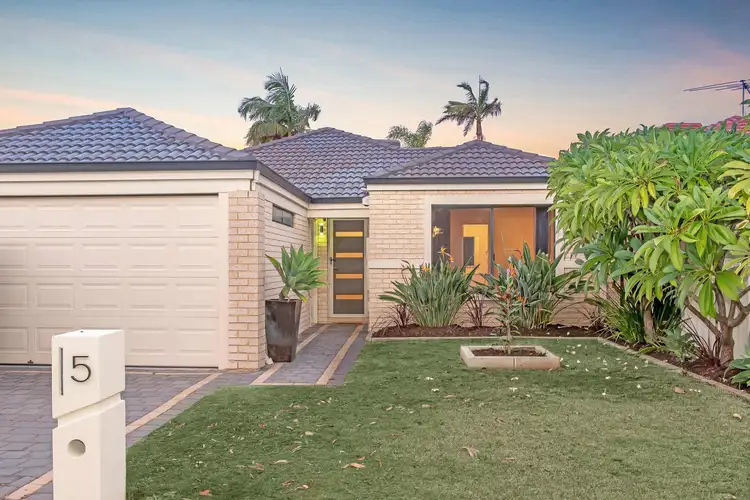Congratulations to our very valued seller - and also to our very lucky buyer on securing this beautiful home! :-)
What we love:
The dress-circle address, directly opposite beautiful Keith Griffith Park, with outlooks of lush green grass, shady mature trees and the newly shaded kid's playground within your line of view. We love the perfectly sized 376sqm (approx.) block with landscaped gardens and thriving fruit trees, and that there's plenty of backyard for kids and pets to enjoy!
And we love that internally it simply oozes with appeal! All the stylish modern updates and renovations the owners have carried out in recent times, ensure there is nothing more you need to do but relax and enjoy this feature-packed home!
What to know:
Ideally positioned in a peaceful and sought-after park-side pocket of Darch with terrific amenities on your doorstep such as Kingsway Shopping Centre, Darch Plaza, Kingsway Sporting Complex, bus routes and many highly reputable schooling options including Kingsway Christian College, Ashdale Secondary College and Ashdale Primary School.
The home itself boasts a practical floor plan of 3 bedrooms, 2 bathrooms and two separate living zones, it's an ideal up-size for young and growing families, down-size for empty nesters, or a savvy addition to the investment portfolio. (Currently leased, on a periodical basis, to excellent long-term tenants)
Quality features and inclusions throughout with every detail thought of - Ducted evaporative cooling plus split system air-conditioning; freshly painted throughout, quality engineered timber flooring, a custom-built entertainment unit, stylishly renovated kitchen, bathrooms and laundry, LED downlights, and a 1.5kw inverter and 7 solar panel system cutting your carbon consumption considerably.
The master suite boasts a walk-in robe, modern ensuite bathroom and gorgeous views over the park, whilst the renovated family bathroom services the rest of the household with ease.
A generous front lounge with a fantastic built-in entertainment unit for all the modern gadgets and toys, and a spacious light filled casual living zone which comprises family room, dining and stylishly appointed kitchen at the heart; designer track lighting over the dining zone, and wide glass sliding doors opening to the under roofline alfresco with fitted cafe blinds ensuring year-round enjoyment can be shared amongst friends and family well into the night!
AT A GLANCE:
- 376sqm (approx.) green-titled block
- Dress-circle address opposite Keith Griffith Park & playground (new shade-sails)
- Quiet cul-de-sac location - no thorough-fare traffic - local and visitor traffic only
- 3 generous bedrooms with robes - mirrored robes to minor bedrooms
- Master suite with park views, walk-in robe & renovated ensuite
- 2 modern bathrooms - new glazed shower screens, new vanities, new modern tapware & new toilet to ensuite
- Stylish laundry with excellent built-in storage/bench space & access to drying courtyard
- Double remote garage with covered access to front door
- Stylishly renovated kitchen:
- Large benchtops/breakfast bar
- Quality stainless steel gas cooktop, rangehood & 750mm Blanco oven
- Double sinks, excellent overhead/under-bench storage
- Two separate living zones:
- Front lounge room with custom built-in entertainment unit
- Fabulous multi-zoned living & dining zone with split system air-conditioner
- Under roofline alfresco fitted with all-weather, retractable cafe blinds for year-round enjoyment
- 1.5kW solar inverter with 7 solar panels (upgradable)
- Ducted evaporative cooling
- Split system air-conditioner to main living
- Freshly painted throughout
- New LED downlights
- Landscaped reticulated gardens and lawns to front and rear
- Plethora of fruit trees: 2x lemon, 2x apple, lime, mango, pear, macadamia nut, nectarine/peach
- 4 x storage sheds!
- Colorbond fencing
- Ideal first home, next home, family home or savvy investment opportunity








 View more
View more View more
View more View more
View more View more
View more
