Presented by Ryan Jaura from Harcourts, 5 Janthina Crescent, Heathridge, WA 6027
This home's timeless brick façade, wooden front door and lush green lawn set the perfect scene for its warmth and character within. Step inside to a light-filled formal living room that is perfectly balanced with a subtle colour palette and a timeless and inviting living space. At the heart of the home is an open-plan kitchen, dining, and living area, which enhances the space functionality and warmth. A separate entertaining area with a built-in bar offers versatility, perfect for hosting guests, a private home office, or a cosy retreat to unwind in.
The primary bedroom is well-sized and features a walk-in wardrobe and ensuite bathroom with vanity, shower and toilet. The additional two bedrooms are well-sized and feature light-flooded windows. Outdoors, the paved patio extends the home's living space and is perfectly designed for gatherings and alfresco dining.
Property Features:
• Generously sized 709 sqm block, conveniently located by shops, a school and other amenities
• Zoned R20/40 (STCA)
• Separate formal living
• Open-plan kitchen, dining, and living area
• Functional kitchen design, pantry, and cupboard space.
• Well-sized primary bedroom featuring a walk-in robe and ensuite
• Two additional well-sized minor bedrooms, both with light-flooded windows
• Second bathroom with vanity, shower bath and separate toilet
• A separate entertaining space
• Ducted Air-Conditioning system
• Secured carport
• Garden shed
• Expansive front yard with extra parking for guests/Caravan
Whether you're a growing family, first home buyer, or investor, this property is move-in ready and offers a wonderful opportunity in a sought-after, community-friendly location. Close to local shops, schools, parks, and public transport. Don't miss out! Lock in your viewing today by getting in touch with RYAN on 043 1619 186 or by email at [email protected]
Disclaimer: While every care has been taken to prepare this advertisement, accuracy cannot be guaranteed. To the best of our knowledge, the information listed is true and accurate; however, it may be subject to change without warning at any time, which is often out of our control. Prospective tenants and purchasers should enquire to satisfy themselves on all pertinent matters. Details herein do not constitute any representation by the Owner or the agent and are expressly excluded from any contract. Please note that some photos have been digitally altered and are for illustrative purposes only.
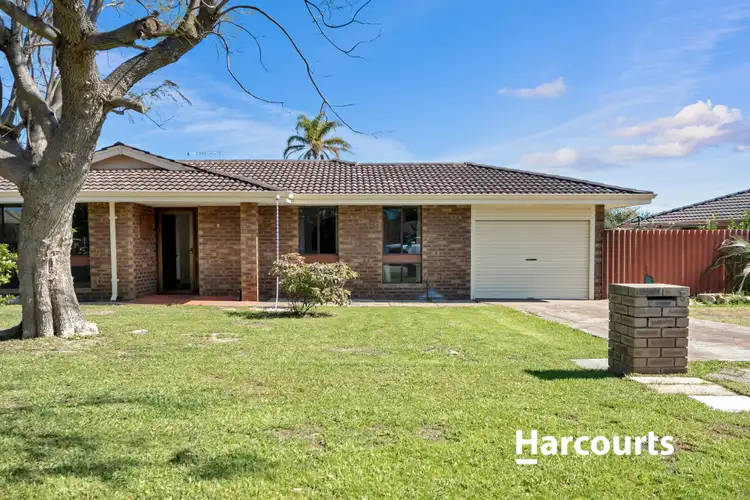
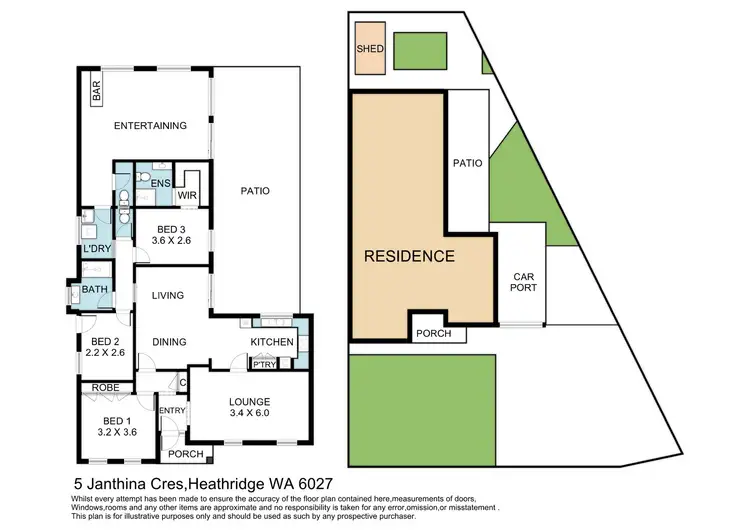
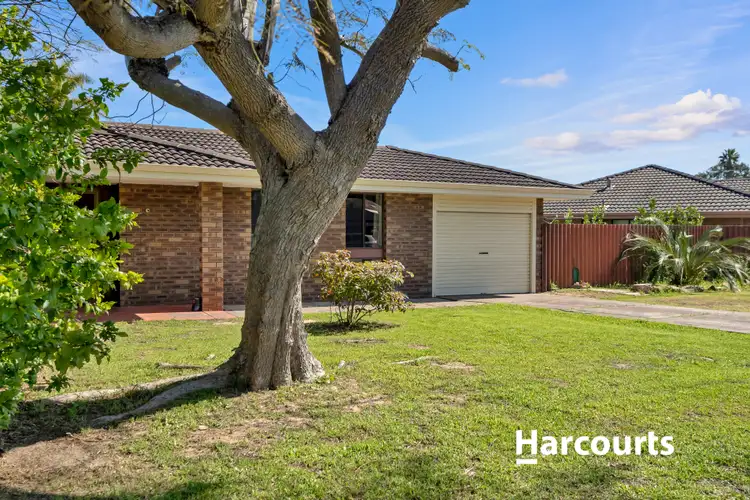
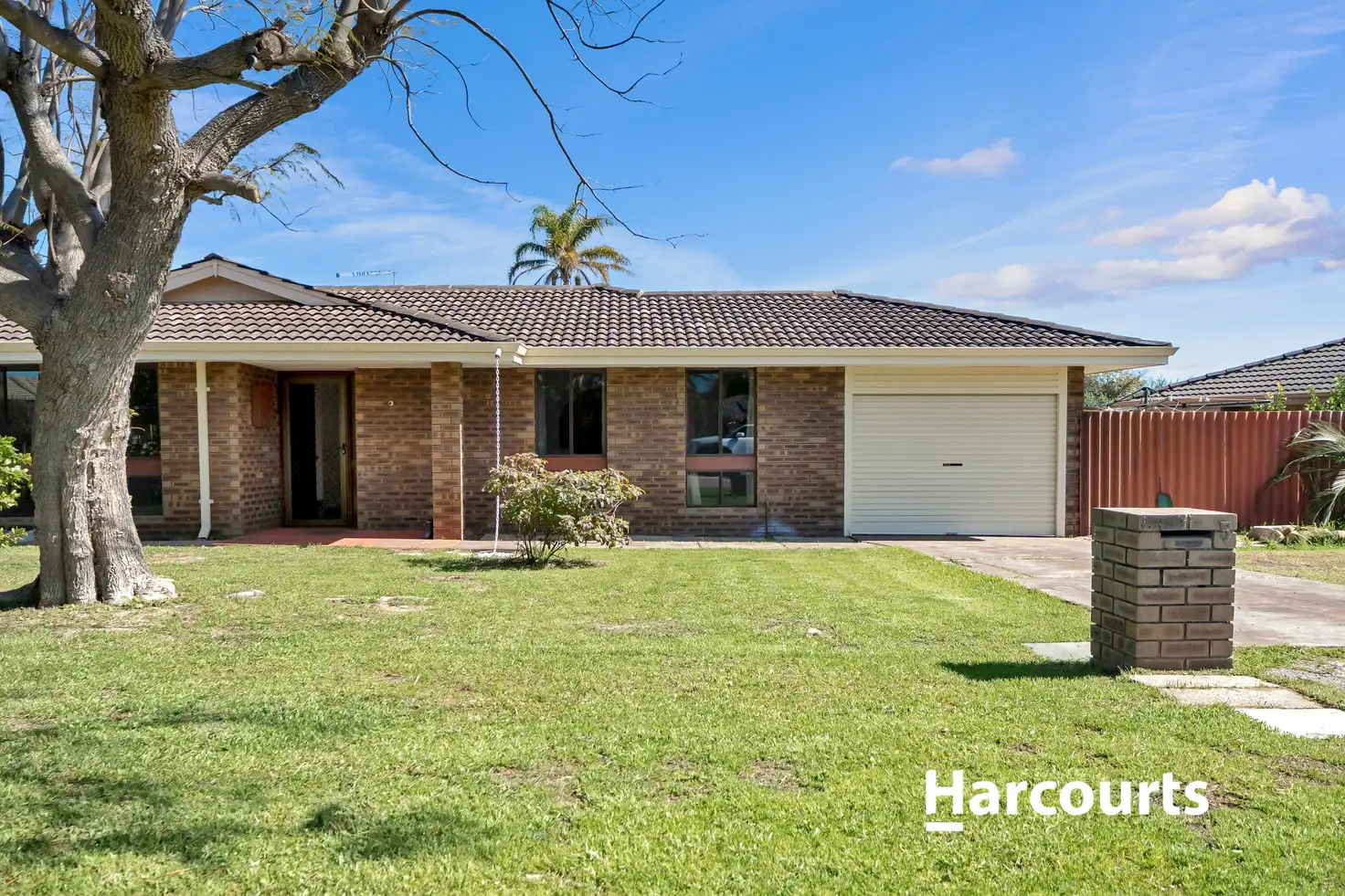


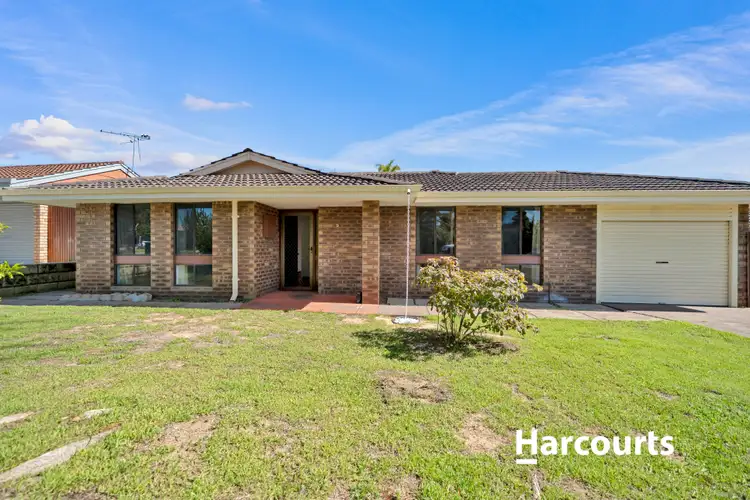
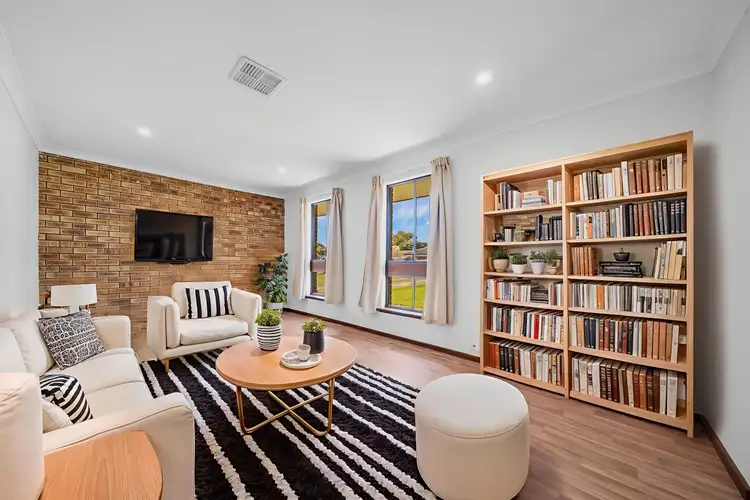
 View more
View more View more
View more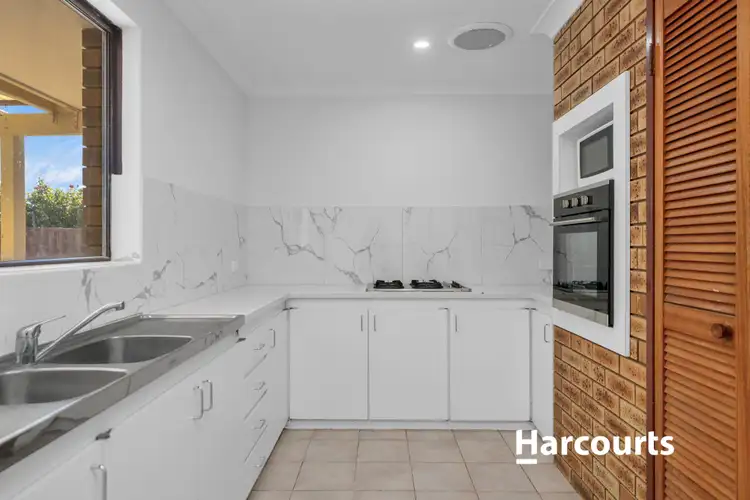 View more
View more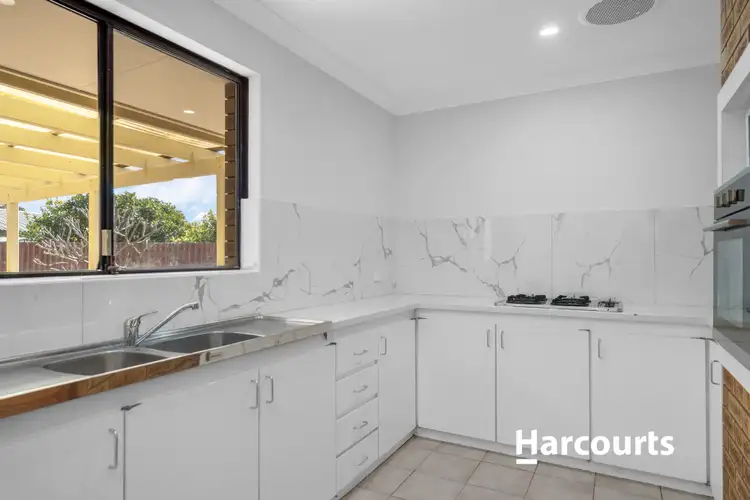 View more
View more
