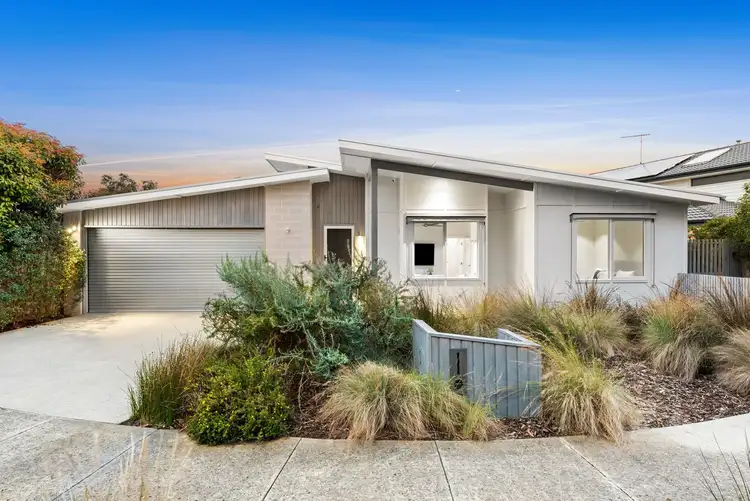The Feel:
Perfectly balancing space and functionality with low-maintenance living and passive design principles, this outstanding 3-bedroom plus study home is a feature-laden sanctuary situated in a tranquil seaside pocket on the doorstep of the Edwards Point Reserve. Architecturally designed and enhanced by the quality of a builder’s own home, this coastal haven places family harmony at its heart and elegant finishes as its focus across a free-flowing single level. Light-filled, streamlined interiors, northern orientation, and fluid indoor-outdoor living create a laid-back ambience amid superb spaces that are just as suited for relaxing as they are for large-scale entertaining.
The Facts:
-Contemporary family home unveiling an enviable lifestyle of space, style & comfort
-Tucked away in a quiet, family-friendly enclave surrounded by leafy vegetation & the sounds of birdsong
-A generous light-filled floorplan features distinct zones for work, rest & play
-An uplifting sense of space & light prevails through the expansive open-plan living hub, with soaring raked ceiling, highlight windows & north-east orientation
-This central space seamlessly connects via sliding doors to a large alfresco deck, the perfect spot to gather for sunset drinks
-Liveable luxury underpins the gourmet kitchen equipped with shaker style cabinetry, ample storage & thick stone benchtops
-Quality Smeg appliances include double wall ovens, 5-burner cooktop, integrated dishwasher & built-in microwave
-A fitted home office extends off the living hub, providing an ideal work from home space
-Separately zoned sitting room with built-in window seating provides a space for private recreation
-Tucked down their own wing, 3 robed bedrooms are impressively proportioned
-The master offers a walk-in robe and double vanity ensuite, while a serene palette harmonises with the winter wattle outside your window
-Pristine family bathroom with deep freestanding tub & separate powder room
-Family sized laundry with an abundance of storage space + overhead drying racks
-Streamlined interiors take their cues from the home’s natural surrounds with finishes including polished concrete flooring, cedar window frames, stone benchtops & Silvertop Ash exterior detailing
-An enclosed barbecue kitchen is dedicated to year-round alfresco dining, complete with bench seating, overhead heating, ceiling fan & servery window
-Designed for seasonal comfort with hydronic heating, solar passive principles, full insulation, ceiling fans & double-glazed windows
-3kW solar energy + over 4000L of rainwater storage for enhanced environmental credentials
-A 6-camera security system & CrimSafe doors provide added peace of mind
-Hard-wired surround sound system to interior & alfresco
-Secure double garage with built-in storage & convenient pull-through access for the boat or caravan
-A freestanding studio, currently used as a home gym, offers flexibility for overflow living or secure storage for additional vehicles
-Outdoors are low on maintenance with no-mow gardens + raised beds & garden shed
-Enjoy all the benefits of living in the tightly held Lower Bluff area, including opportunity for membership to the St Leonards Yacht Club & private boat ramp access
-Easy walks to stunning family-friendly beaches & picturesque, nature-filled walking tracks
-The ultimate home for families seeking a sophisticated & relaxed coastal lifestyle, while lock-and-leave functionality is also ideally suited to holiday makers
The Owner Loves….
“We are in a very serene spot here; that native vista, pelicans sighted mid-flight, a quiet sunset. This truly is an abode of creature comforts and luxe touches, neighboured by nature.”
*All information offered by Bellarine Property is provided in good faith. It is derived from sources believed to be accurate and current as at the date of publication and as such Bellarine Property simply pass this information on. Use of such material is at your sole risk. Prospective purchasers are advised to make their own inquiries with respect to the information that is passed on. Bellarine Property will not be liable for any loss resulting from any action or decision by you in reliance on the information.








 View more
View more View more
View more View more
View more View more
View more
