Say hello to this charming family home, lovingly maintained and set on a generous 740sqm* allotment in sought-after Hectorville. Immaculately cared for over the years, this home radiates warmth and character, offering a spacious floor plan with three bedrooms, a well-kept kitchen, an updated bathroom, and an expansive outdoor space perfect for entertaining.
Step inside and be welcomed by the front lounge—a cozy retreat featuring plush carpeting, a wide window that fills the space with natural light, and charming glass sliding doors leading to the formal dining area or a second living space. Here, classic wooden wall paneling, another large window, and a split-system air-conditioner create a comfortable and inviting atmosphere.
At the heart of the home, the kitchen blends functionality with charm, offering ample wooden cabinetry, a tiled backsplash, and modern stainless steel appliances, including a gas cooktop and wall oven. With plenty of space for a dining table, it's the perfect setting for family meals and casual gatherings.
Three generously sized bedrooms provide comfortable accommodation, with the main bedroom featuring a mirrored built-in wardrobe for added storage.
The stylish and practical main bathroom includes floor-to-ceiling tiles, a bathtub, a spacious shower, a wide modern vanity, and a separate toilet for convenience. A spacious laundry with built-in cabinetry adds to the home's functionality.
For those who love to entertain, the outdoor area is a true standout. The expansive verandah, complete with outdoor blinds and ceiling fans, allows for year-round hosting. Beyond, a well-kept lawn with built-in garden beds provides the perfect space for green thumbs to thrive.
Adding even more versatility, a detached shed offers a great space for extra storage, or those seeking extra space for a man cave, home gym or teenagers retreat.
When it comes to location, it doesn't get much better than this. Start your day with a coffee from The Rustic Mill, enjoy a delicious lunch at Pasta Deli, and fit in a workout at the state-of-the-art Ryderwear Gym—all just moments away. Everyday essentials are covered with Romeo's Foodland within walking distance, while Firle, Newton, and Marden Shopping Centres are just a short drive away. Plus, with the Adelaide CBD less than 20 minutes away, convenience truly is at your doorstep.
While this much-loved home is move-in ready, its generous allotment also presents an exciting opportunity for the future. Subject to council approval, the potential for redevelopment unlocks endless possibilities.
Check me out:
– Beautifully maintained family home on a generous 740sqm* allotment
– Three well-sized bedrooms, master with built-in robe
– Cozy front lounge with plush carpeting
– Formal dining or secondary living space
– Charming kitchen with ample cabinetry, tiled backsplash, stainless steel gas-cooktop and wall oven
– Stylish main bathroom with floor-to-ceiling tiles, built-in bath, modern vanity, and separate toilet
– Laundry with built-in cabinetry and external access
– Expansive undercover alfresco area with outdoor blinds and ceiling fans for year-round entertaining
– Well-kept backyard with built-in garden beds
– Ducted air-conditioning throughout plus split-system to formal dining
– Detached converted shed/rumpus room—ideal for a home office, gym, or teenagers' retreat
– Single carport with room to store two vehicles plus additional driveway space
– Exciting potential for future redevelopment (STCC)
– And so much more…
Specifications:
CT // 5570/544
Built // 1973
Land // 740sqm*
Home // 304sqm*
Council // City of Campbelltown
Nearby Schools // East Torrens Primary School, St Joseph's Primary School Hectorville, Morialta Secondary College, Norwood International High School
On behalf of Eclipse Real Estate Group, we try our absolute best to obtain the correct information for this advertisement. The accuracy of this information cannot be guaranteed and all interested parties should view the property and seek independent advice if they wish to proceed.
Should this property be scheduled for auction, the Vendor's Statement may be inspected at The Eclipse Office for 3 consecutive business days immediately preceding the auction and at the auction for 30 minutes before it starts.
Michael Viscariello – 0477 711 956
[email protected]
Matthew Vinci - 0468 584 513
[email protected]
RLA 277 085
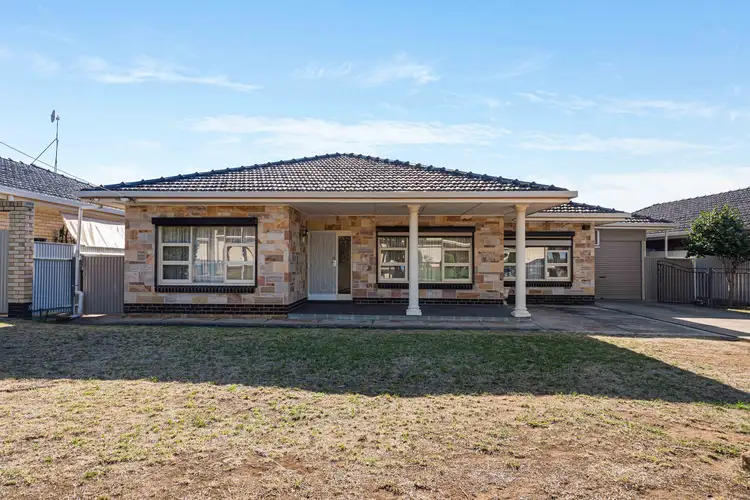
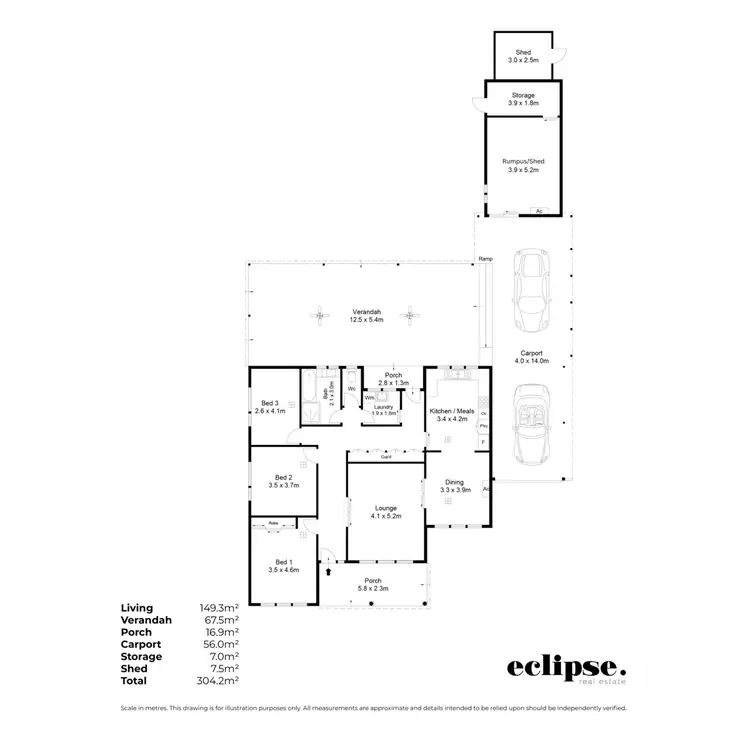
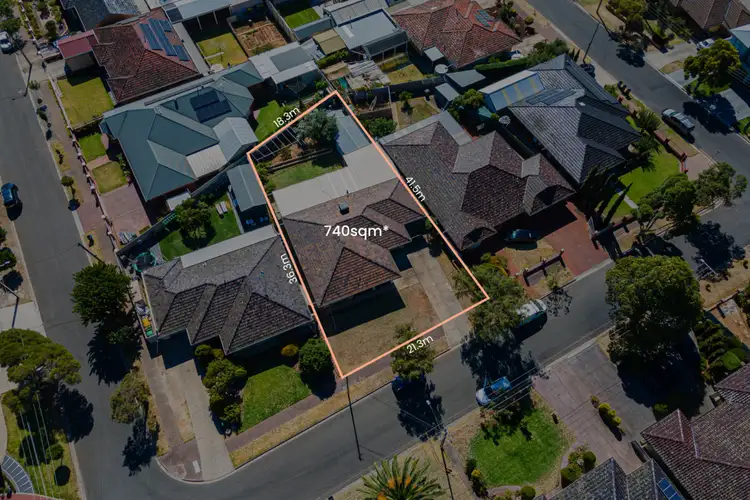
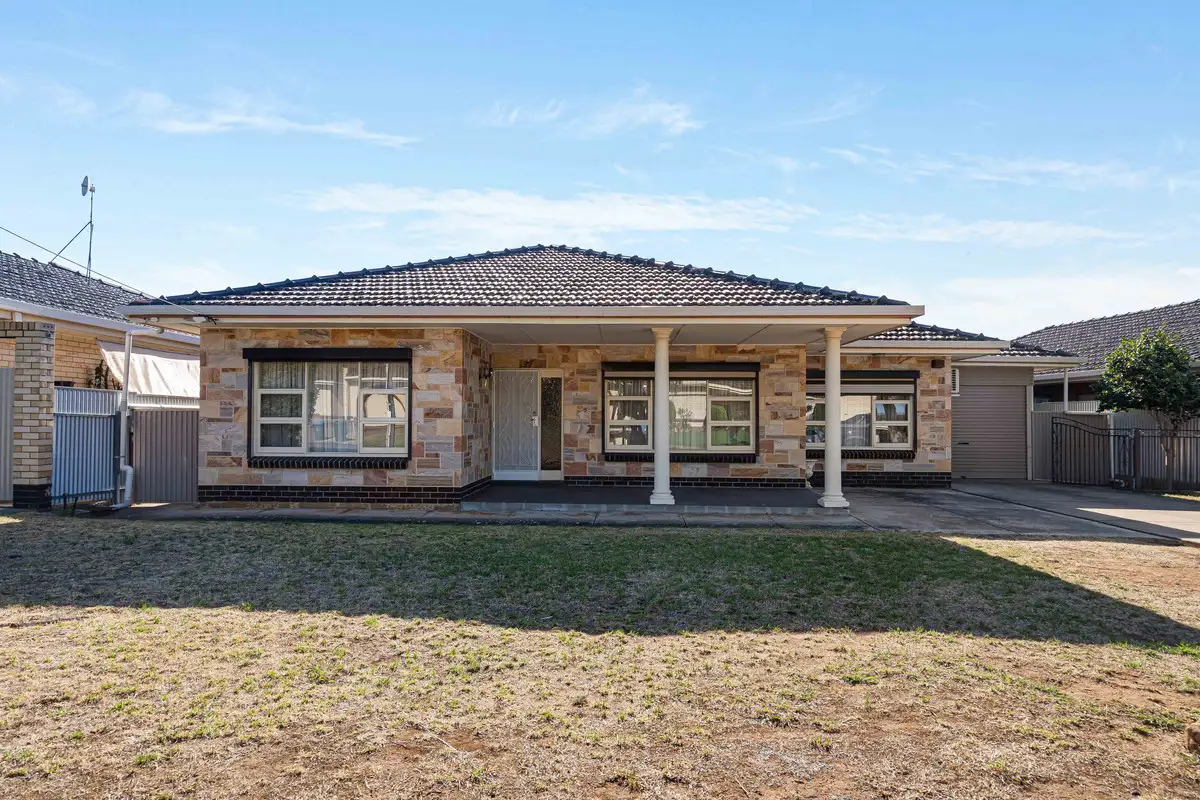


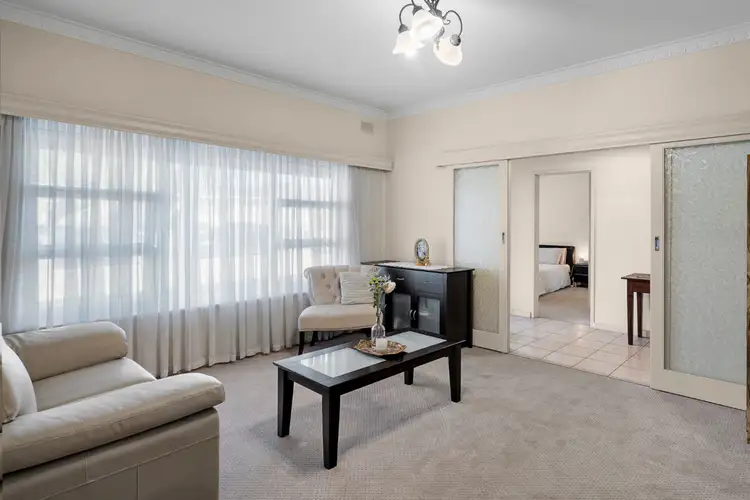
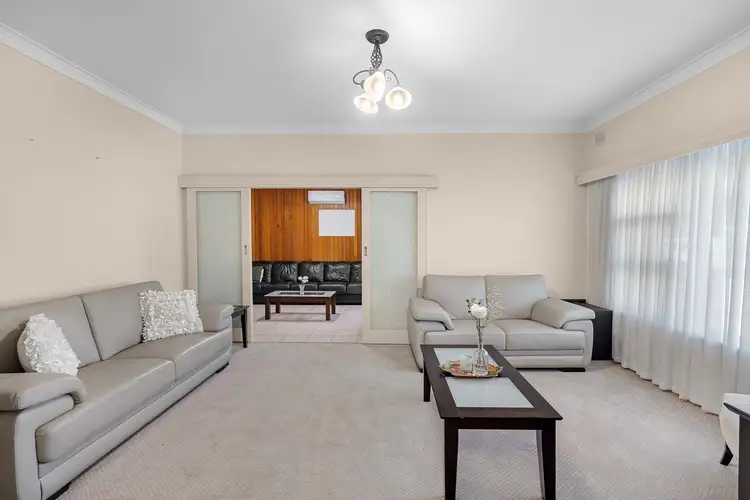
 View more
View more View more
View more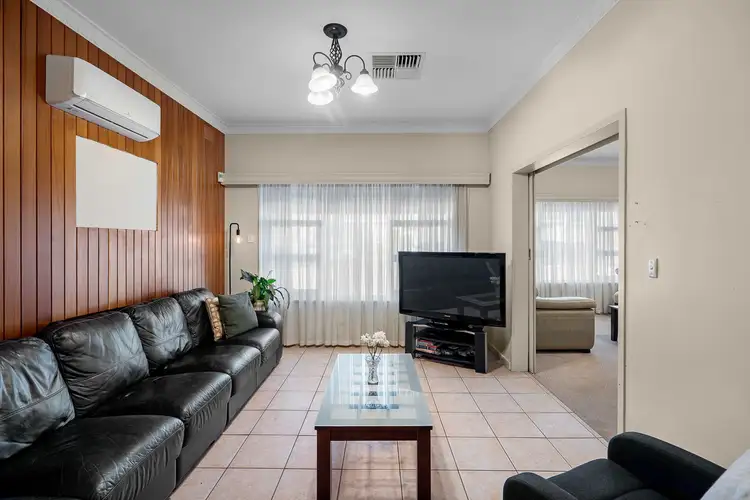 View more
View more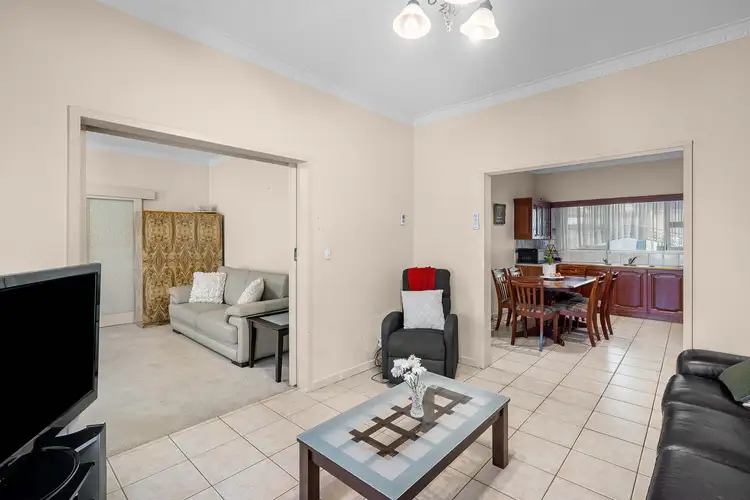 View more
View more
