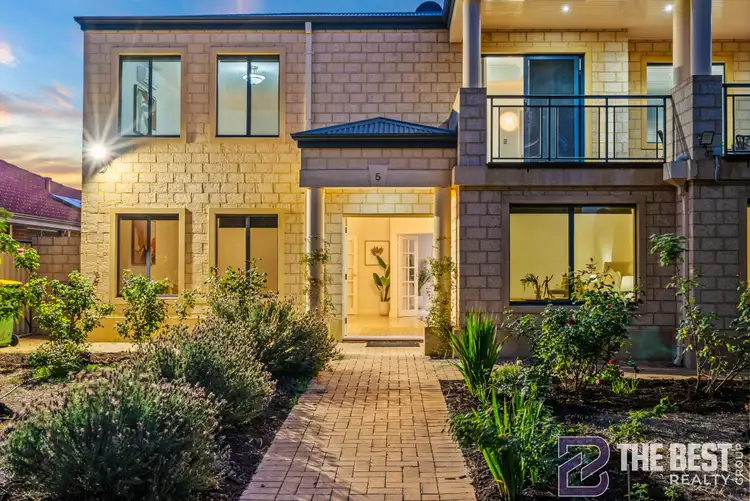Welcome to 5 Jeremiah Way, Canning Vale - Opposite the Serene Ruth Reserve
Set in one of Canning Vale's most sought-after pockets, right across the lush Ruth Reserve and within the prestigious Caladenia School zone, this magnificent double-storey residence stands as a true statement of elegance, space, and lifestyle. Designed for large families who appreciate quality, comfort, and functionality, this stunning 5-bedroom, 2-bathroom home with multiple living areas and a rare 3-car garage truly has it all.
As you arrive, the home's wide corner frontage immediately catches your eye - offering a grand street presence and ample parking space, perfectly complementing its modern architectural design. The double-door entry welcomes you into a world of sophistication, where high ceilings, stylish finishes, and abundant natural light set the tone for what lies ahead.
The front of the home features a spacious bedroom, ideal for guests or extended family, paired with an adjoining open living area that flows seamlessly through the residence. Every corner has been thoughtfully designed - from the elegant lighting recently upgraded throughout the home to the layout that naturally connects each zone, creating a perfect balance of openness and privacy.
The heart of the home lies in the expansive chef's kitchen, a true highlight for those who love to cook and entertain. Featuring generous bench space, quality cabinetry, and a layout that opens up to the patio, it allows you to enjoy views of nature while preparing your favourite meals. Adjacent to the kitchen sits a beautifully designed theatre room - perfect for cosy movie nights or entertaining guests in style.
Moving through the home, you'll find an additional wing hosting three large bedrooms, all with high ceilings and designed to offer maximum comfort and independence. A spacious study nook with a sleek glass partition overlooks the living area, providing a functional yet connected workspace. This section of the home is also serviced by a modern bathroom and a separate powder room, ensuring convenience for all family members.
Upstairs, the grand master retreat is a true sanctuary. Boasting an oversized layout, elegant finishes, and a private lounge area, it offers the ultimate escape from the hustle and bustle of daily life. Step out onto the expansive balcony to take in sweeping parkland views - the perfect spot to unwind with your morning coffee or enjoy a peaceful evening breeze.
Outside, the home continues to impress with a massive, paved backyard designed for low maintenance living. Whether you want to host family gatherings, enjoy weekend BBQs, or simply relax under the patio, this space delivers both beauty and practicality. An additional outdoor entertaining area further enhances the home's versatility, making it perfect for modern family living.
Built with quality and attention to detail, this property radiates a sense of warmth and luxury from every angle. With its exceptional location, premium finishes, multiple living zones, and rare 3-car garage,
5 Jeremiah Way, Canning Vale represents the perfect combination of sophistication and functionality - a home where every family member will find their own space and comfort.
This is more than just a home - it's a lifestyle opportunity in one of Canning Vale's finest settings. Don't miss the chance to secure this beautiful family masterpiece that truly has everything you could wish for.
Features
• 5KW Solar Panels
• Massive Balcony with Serene Ruth Reserve Views
• Multiple Living areas
• Low Maintenance Backyard
• 2 Big patios for big gatherings
• Bore reticulation
Distances
• 0.8km to Caladenia Primary School
• 0.9km to Canning Vale College
• 1.8km to Livingstone Marketplace
• 16km to Perth Airport
Contact Simran Marwaha at 0449 292 311 to schedule an inspection.
Disclaimer:
**This information is provided for general information purposes only and is based on information provided by the Seller and may be subject to change. No warranty or representation is made as to its accuracy and interested parties should place no reliance on it and should make their independent inquiries.
**The Best Realty Group have endeavoured to ensure the information is true and accurate but accepts no responsibility and disclaims all liability concerning any errors, omissions, inaccuracies or misstatements.
**Reference to a school does not guarantee the availability of that particular school.
**ALL distances are estimated using Google Maps. Prospective purchasers should enquire with the relevant authorities to verify the information in this advert.
**ALL boundary lines and sizes on imagery are APPROX only.**








 View more
View more View more
View more View more
View more View more
View more
