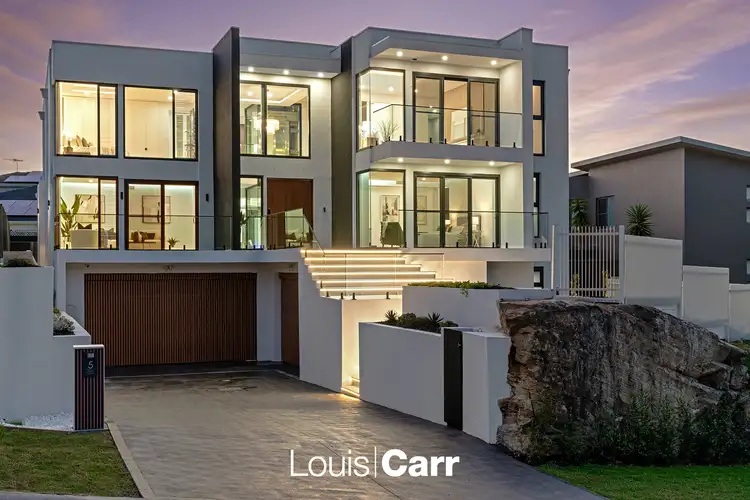Situated in the highly sought-after location of Glenhaven is this architecturally designed brand new 'one-of-a-kind' masterpiece, ideally positioned on the high side of a quiet cul-de-sac surrounded by prestigious homes with a lush bush outlook. Offering a desirable northerly aspect, this beautiful home presents an unmissable chance to solidify an investment that promises excellent lifestyle convenience in an exclusive address. With meticulous attention to craftsmanship, it is the quintessential family entertainer offering a lifestyle that will captivate all who visit. Showcasing an expansive and functional floorplan enjoying a magnificent sleek and stylish chef's kitchen, 5 generous sized bedrooms, a glass elevator servicing three levels, plus a vast array of living options seamlessly flowing out to a private alfresco entertaining area with stunning inground pool. Sure to impress, this grand home brings a five-star hotel feel delivering a superior lifestyle convenient to quality schools, easy car and bus access to shops, parks and Metro train stations. This is an opportunity like no-other to secure what is arguably one of Glenhaven's finest properties.
Property Features
• Grand keyless entry into the home exposing a soaring drop ceiling with shadow line cornice and expansive void with hanging glass chandelier
• Glass elevator transports you from a secure basement to two floors above
• Designer chef's kitchen showcases Caesarstone benchtop and splash back, space for two fridges, vast island bench, Miele appliances including an integrated oven & microwave, induction cooktop, huge Butler's Pantry with an additional semi-integrated dishwasher, large gas cooktop and oven and an abundance of storage
• Generous sized living and dining rooms, high drop ceilings with intelligent lighting throughout, modern gas fireplace and bi-fold doors opening to the covered alfresco entertaining area creating a sophisticated fusion of indoor & outdoor living
• Separate Games room with wet bar and space for two fridges, floor to ceiling windows with views to the backyard and bi-fold doors extending to the alfresco area.
• Two indulgent master retreat bedrooms on the first floor (master 2 with balcony), both with phenomenal walk-in robes/dressing rooms with custom cabinetry, floating vanities, spa bath integrated with spa features and large showers
• An additional two king sized bedrooms located on the first floor one includes a walk-in robe & the other a built-in robe.
• Separate family bathroom on the first floor with shower, floating vanity and freestanding spa bath with integrated spa features
• First floor rumpus/TV area or teenager retreat
• Guest or in-law accommodation ideally positioned on the ground floor consisting of a lavish ensuite and walk in robe
• Generous internal laundry with custom cabinetry
• Separate home theatre room on the basement level complete with a fibre optic star ceiling
• Triple automatic garage with internal access (configured as a double garage plus a separate single garage adjacent can also be used as a gym) and plenty of storage
• Large undercover alfresco entertaining area with outdoor kitchen, built in BBQ and privacy glass fencing
• Stunning sparkling inground pool with water feature and gas heat pump provision for additional months of swimming throughout the year
• New landscaping including lawn, Lilli Pilly hedges and succulent trees surround the home
• Internal and external floating stone stairs with stunning LED strip lighting
• All solid timber doors, external and internal have been meticulously hand stained
Additional features: suspended concrete slab to first floor, CCTV, Smart Home system, video intercom, smart front door, ducted reverse cycle air-conditioning, soft neutral palette throughout the home, Herringbone flooring, custom cabinetry and so much more
Location Benefits:
• Zoned for Glenhaven Public School and Castle Hill High School
• Other quality schools are within easy access via bus or a short drive, including Oakhill College (4.5km), The Hills Grammar (5.1km), Marion College (6.7km) and William Clarke College (7.4km)
• 800m comfortable walk to Glenhaven local shops
• Conveniently situated to a variety shopping complex including Knightsbridge Shopping Centre (3.4km) and Castle Towers (5.6km)
• 550m walk to Glenhaven Oval with playground and Community Centre
• Metro train stations located at Hills Showground with ample parking (5.6km) and Castle Hill (5.6km)
Disclaimer: This advertisement is a guide only. Whilst all information has been gathered from sources we deem to be reliable, we do not guarantee the accuracy of this information, nor do we accept responsibility for any action taken by intending purchasers in reliance on this information. No warranty can be given either by the vendors or their agents.








 View more
View more View more
View more View more
View more View more
View more
