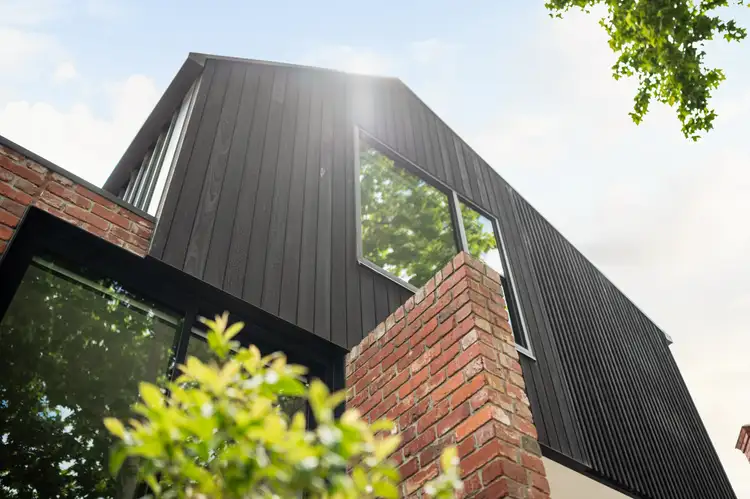A triumph of design, craftsmanship and modern luxury, this sophisticated five bedroom, three bathroom plus home office residence delivers an extraordinary standard of living in one of Northcote's most coveted pockets. Every inch of the home has been curated with intention, featuring materials, finishes and construction quality rarely seen in contemporary builds.
From the outset, the façade sets an unmistakable tone shou sugi ban (charred timber) external cladding delivering a dramatic, low maintenance and highly durable finish, complemented by Barestone cladding and recycled redbrick sourced from the original property. Solid Tasmanian Oak not engineered flows across the floors, walls, ceilings and window reveals, establishing a warm, natural aesthetic throughout.
Inside, the home opens to a light filled living domain crowned by oak lined ceilings and handmade pendant lighting from Israel. A skylight floods the dining area with natural light, while Italian imported ceramic feature tiles add a refined touch throughout.
The designer kitchen is a true centrepiece, appointed with Artedomus Elba natural Italian marble, 900mm Italian-made Smeg freestanding cooker with vapour clean function, fully integrated 10 program Smeg dishwasher, luxe butler's pantry and soft close joinery. All overlooking a beautifully executed alfresco entertaining zone featuring a mains gas Weber BBQ, built-in benching and views across the heated saltwater pool, gas heated for year-round use.
The lounge, anchored by an Escea gas-log fireplace (internet connected for remote access), is framed by double-glazed windows and doors opening out to meticulously landscaped gardens. Fully irrigated, lit, and north-facing by design, the outdoor spaces are crafted for privacy and long-term growth, with boundary trees expected to reach 10-15m.
Accommodation is exceptional, with a ground-floor master suite capturing pool views, complete with dressing hall and indulgent ensuite. Four additional bedrooms are generously sized and beautifully finished, serviced by two designer bathrooms featuring rimless Italian-made toilets, premium Melbourne made Scala tapware and a motorised openable skylight in the upstairs bathroom. An upstairs retreat adds further versatility for growing families.
A separate ground floor study with its own private entry is ideal for professionals, while practical inclusions elevate everyday living custom laundry, 2x ducted heating & cooling systems (upstairs and downstairs), 2x hot water services, extensive insulation, and data points throughout the home.
Sustainability is paramount with double glazing, a 6.66kW solar power system (larger than standard), a 2,000L water tank servicing all toilets, and a 6+ star energy rating.
Further highlights include:
• Shou sugi ban timber cladding (home + fencing)
• Barestone internal (concealed fixings) & external cladding (exposed fixings)
• Saltwater pool with gas heating
• Solid Tas Oak floors, walls, ceilings & window reveals
• Handmade pendant lights from Israel
• Pot plants included in ensuite courtyard
• Recycled redbrick from the original home
• West-facing brick wall with established climbers
• Mains gas Weber BBQ
• Garage with internal access + off-street parking
Moments to Westgarth Village, High Street, transport, Yarra parklands and zoned to Northcote High, this residence stands as a rare example of modern artistry and enduring quality.








 View more
View more View more
View more View more
View more View more
View more
