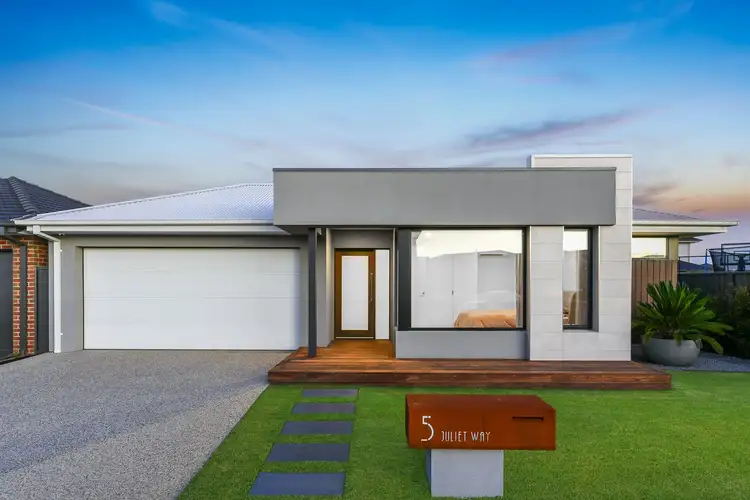Presented with meticulous attention to detail, this impeccable family residence is a harmonious blend of space, style, and convenience, nestled in the heart of Berwick's coveted Minta Estate.
Instantly captivating, the home's contemporary feature facade is framed by an immaculate landscaped frontage and beautiful timber porch, opening to reveal a soothing combination of soft warm tones and sophisticated timber flooring.
Designed to promote comfort and relaxation, the intelligent layout introduces a versatile living room for cosy movie evenings or the kids' daytime activities, while the casual family/meal zone spills to the glorious entertainers' deck and low-maintenance backyard via chic stacker doors.
Placed centrally to allow for ease of socialising, the sparkling stone kitchen is an aspiring chef's dream come true with its quality 900mm appliances, contrasting underlit cabinets, on-trend subway splashback and generous walk-in pantry.
Adding to the home's functionality and serenity, the master is zoned for ultimate privacy with a large walk-in robe and exquisite dual vanity ensuite, while the nearby study exudes a calming ambience for the busy remote worker.
The three remaining bedrooms enjoy stylish charcoal carpet and sizeable built-in robes, sharing access to the flawless family bathroom and separate w/c.
Finishing touches are both practical and sumptuous, comprising ducted heating, evaporative cooling and double glazing, plus airy high ceilings, solar panels, and solar hot water to maximise energy efficiency.
Family life on the Minta Estate combines modern convenience with the tranquility of nature, placing its residents within moments of Berwick Chase Primary School and Kambrya College, while the kids will love the nearby Minta Hilltop Fantasy Playground. The home is also close to Eden Rise Village's shops and a selection of elite private schools, plus local train stations and the freeway for seamless city commuting.
Feeling just like new, there's nothing left to do but unpack, unwind, and savour this deluxe family sanctuary.
Property Specifications:
*Four robed bedrooms, comfortable living room, open-plan family/dining zone
*Covered entertainers' deck overlooks low-maintenance landscaped backyard
*Ensuite with stone dual vanity and double shower, family bathroom with bath
*Stone kitchen has 40mm waterfall benchtops, 900mm electric oven/gas cooktop, LG dishwasher
*Ducted heating, evaporative cooling, split-system AC, blinds/curtains throughout
*Remote double garage, security cameras, solar panels/hot water, laundry with storage
*Moments from schools, parks, shops, train stations, hospital, and freeway
Photo I.D. is required at all open inspections.








 View more
View more View more
View more View more
View more View more
View more
