To submit an offer, please copy and paste this link into your browser: https://www.edgerealty.com.au/buying/make-an-offer/
Auction: Saturday 22nd of November at 5:30pm onsite (Unless Sold Prior)
Property must be Sold, Under Vendor instructions the property is being offered with no Price Guide. A list of relevant Sales is accessible in the following link: https://vltre.co/Fnuh2W
Mike Lao, Tyson Bennett and Edge Realty RLA256385 are proud to present to the market this versatile and well-maintained solid-brick home, offering a fantastic opportunity for large families, investors, or those seeking flexible living arrangements. Currently returning a generous $920 per week in rent, this property is currently tenanted with 2 fixed leases in place until July and August 2026.
Please note photographs of the property were taken in June 2025 and are being reused.
Step inside to discover a spacious lounge room with reverse-cycle air-conditioning, roller shutters and contemporary floating floors, ensuring comfort and privacy year-round.
From here, you can head into the galley-style kitchen, coming with everything you need to whip up a feast. Clean up is a breeze with the 1.5 sink and mixer tap, plus the PuraTap is an added bonus! A built-in pantry, quality electric appliances including a ceramic cooktop and fan-forced oven, as well as durable laminate benchtops and cabinetry complete this space.
On offer are three well-sized bedrooms, each equipped with new split-system air-conditioning units for comfort. The master also comes with roller shutters for additional security and privacy. The central bathroom has a range of modern features including floor-to-ceiling tiles, a vanity, a large step in shower and a separate toilet for added convenience.
Let the fun spill outdoors, where you'll find a raised verandah providing the perfect spot for outdoor entertaining. There's also a pergola set at the rear of the yard giving more room to spread out undercover.
You'll also find a large rumpus with tile flooring, built-in cabinetry and a refrigerated cooling unit - ideal for recreation, hobbies, or extra living space. This space is connected to a fully self-contained granny flat-complete with its own bathroom and kitchen - making it perfect for extended family, guests, or potential rental income, depending on your needs.
Key features you'll love about this home:
- Solid brick residence set on an easement and encumbrance free 650sqm block
- New reverse-cycle split-system air-conditioning units in all bedrooms, installed only 1 year ago
- Granny flat with an attached kitchen and bathroom
- Carport with roller door and rear access
- NBN ready
This location perfectly balances convenience and lifestyle. With Gilles Plains and Hope Valley Shopping Centres nearby, daily essentials are always close at hand, while Tea Tree Plaza offers extensive shopping, dining, and entertainment just minutes away. Outdoor enthusiasts will love the picturesque Hope Valley Reservoir and Bentley Reserve with its oval, tennis court, playground, and dog park-ideal for family outings or after-school play. Commuters can enjoy an easy 20-minute drive to the Adelaide CBD, while families have excellent schooling options including Kildare College, Dernancourt School R-7, Pinnacle College, Modbury West, and St Paul's College.
Please note some internal images have been digitally furnished.
Call Mike Lao on 0410 390 250 or Tyson Bennett on 0437 161 997 to inspect!
Year Built / 1962 (approx)
Land Size / 650sqm (approx - sourced from Land Services SA)
Frontage / Irregular
Zoning / GN - General Neighbourhood
Local Council / City of Tea Tree Gully
Council Rates / $1,753.51pa (approx)
Water Rates (excluding Usage) / $705.20pa (approx)
Es Levy / $133.55pa (approx)
Current Rental / Main residence - $580pw until 15/8/26, Rumpus & Granny Flat - $340pw until 25/7/26
Title / Torrens Title 5638/823
Easement(s) / Nil
Encumbrance(s) / Nil
Internal Living / 140.04sqm (approx)
Total Building / 236.08sqm (approx)
Construction / Solid Brick
Gas / Not Connected
Sewerage / Mains
Selling Investment
For additional property information such as the Certificate Title, please copy and paste this link into your browser: https://vltre.co/Fnuh2W
If this property is to be sold via Auction, we recommend you review the Vendors Statement (Form 1) which can be inspected at the Edge Realty Office at 4/25 Wiltshire Street, Salisbury for 3 consecutive business days prior to the Auction and at the Auction for 30 minutes before it starts. Please contact us to request a copy of the Contract of Sale prior to the Auction.
Want to find out where your property sits within the market? Receive a free online appraisal of your property delivered to your inbox by entering your details here: https://www.edgerealty.com.au/
Edge Realty RLA256385 are working directly with the current government requirements associated with Open Inspections, Auctions and preventive measures for the health and safety of its clients and buyers entering any one of our properties. Please note that social distancing is recommended and all attendees will be required to check-in.
Disclaimer: We have obtained all information in this document from sources we believe to be reliable; However we cannot guarantee its accuracy and no warranty or representation is given or made as to the correctness of information supplied and neither the Vendors or their Agent can accept responsibility for error or omissions. Prospective Purchasers are advised to carry out their own investigations. All inclusions and exclusions must be confirmed in the Contract of Sale.
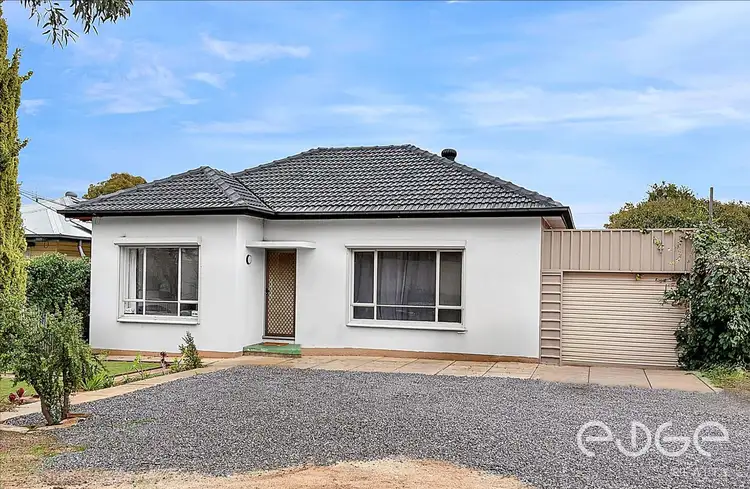
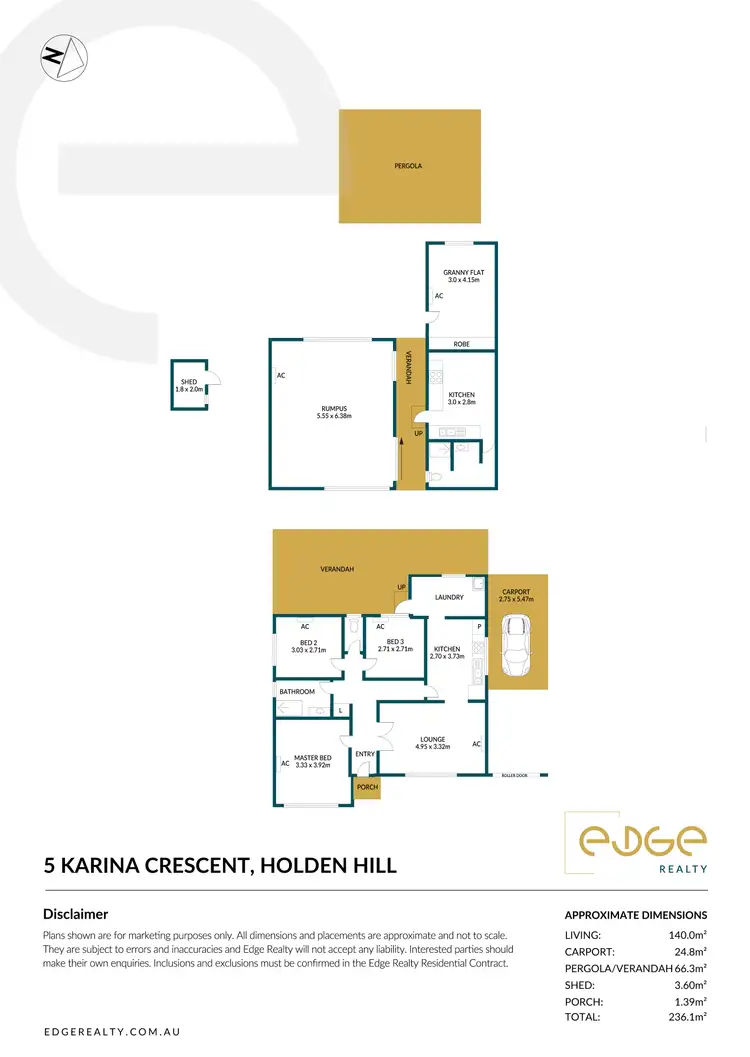
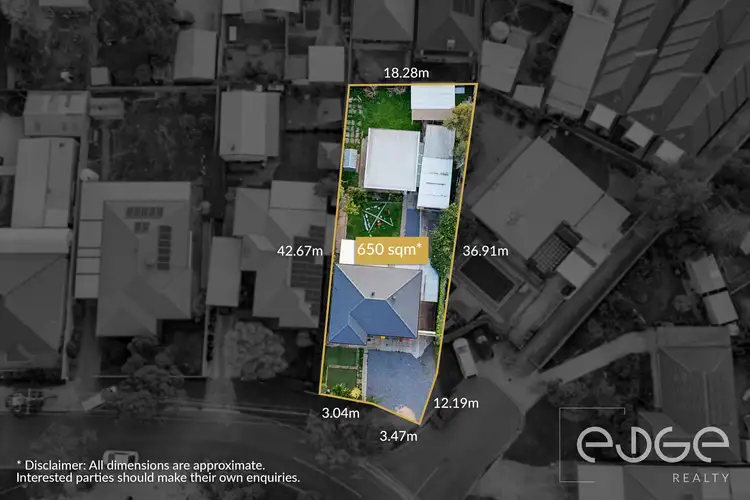
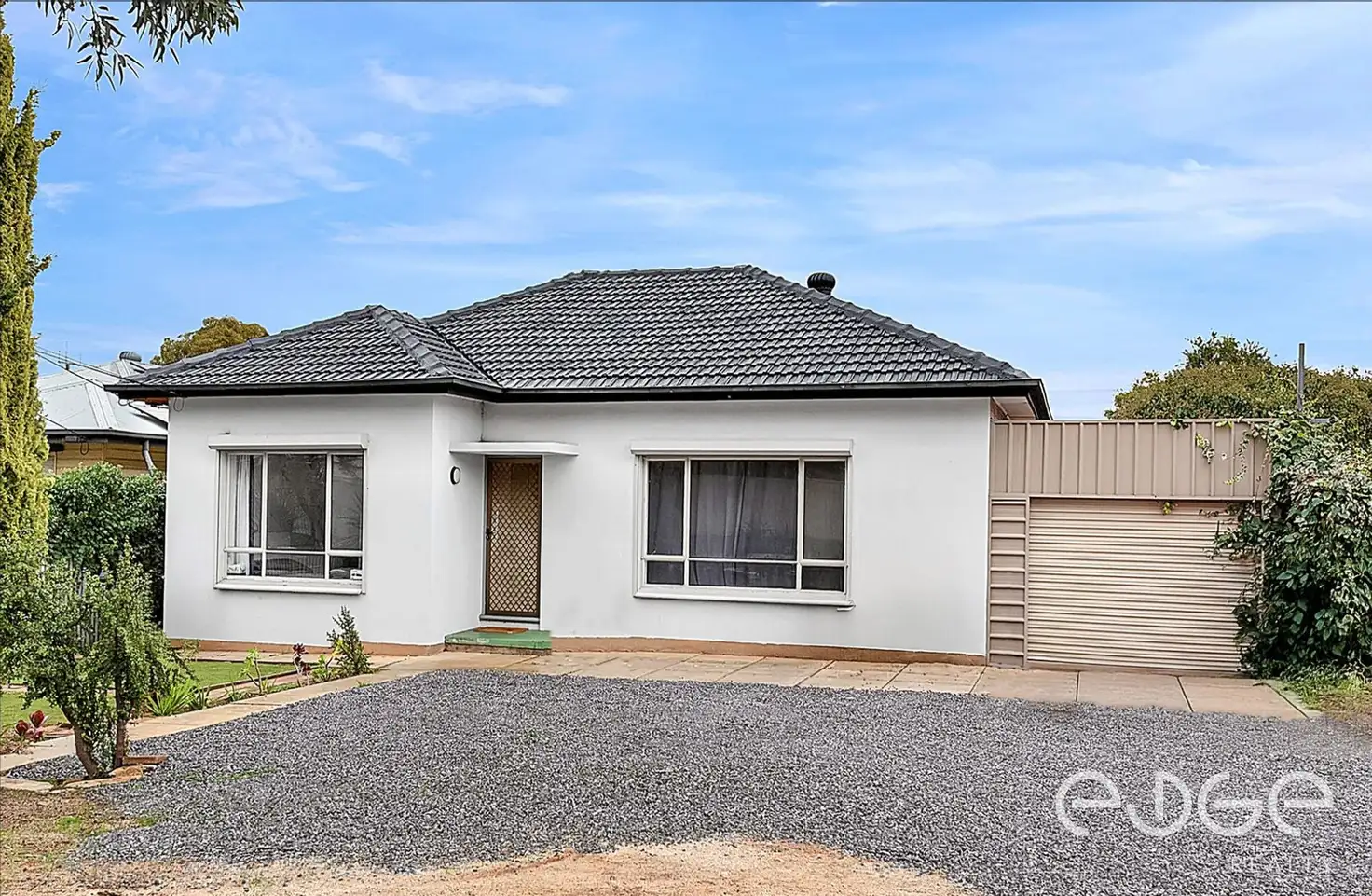


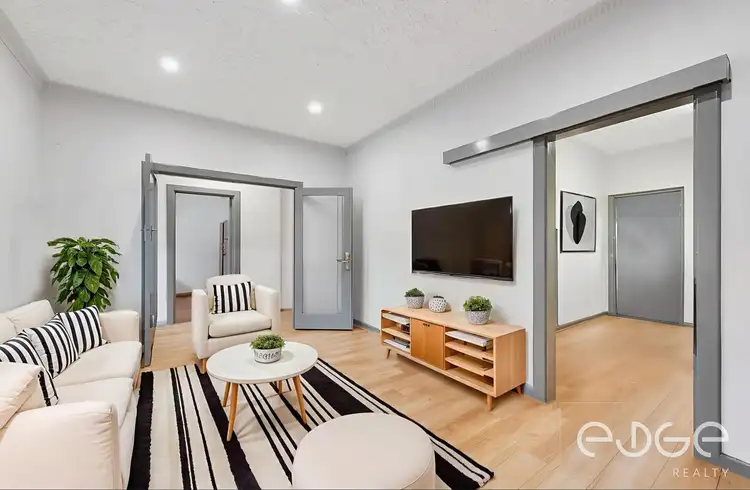
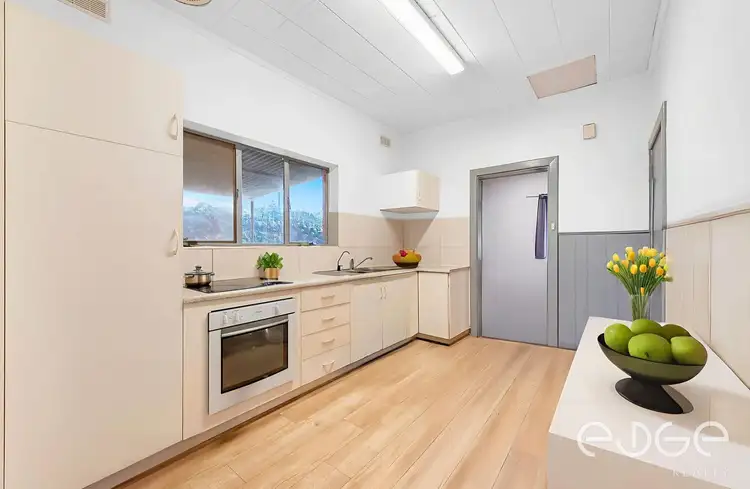
 View more
View more View more
View more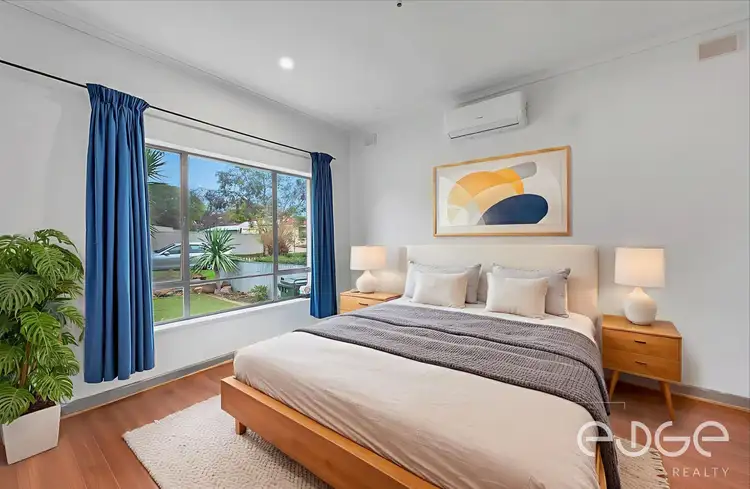 View more
View more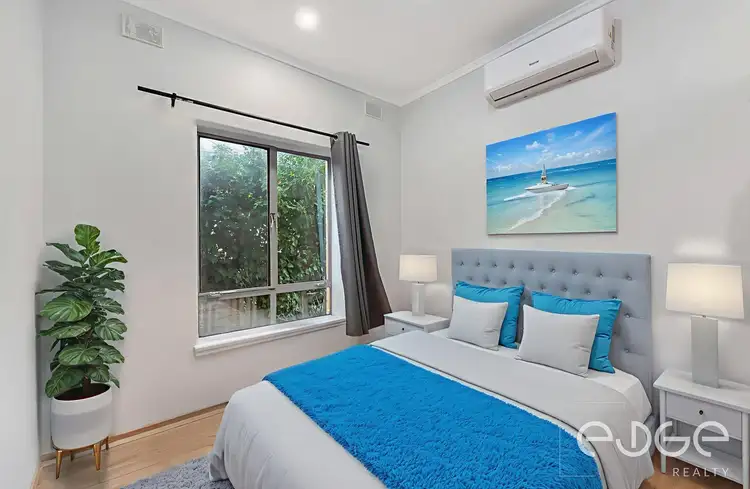 View more
View more
