Welcome to 5 Katana Court, where contemporary design meets everyday comfort in a setting defined by newer homes, sweeping river and mountain views. This stunning home offers a blend of modern style, light-filled living, and seamless indoor-outdoor flow across two beautifully balanced levels.
The main living zone opens to an exquisite kitchen, dining, and lounge space, where large double-glazed sliding stacker doors and windows draw the outdoors in, providing a seamless connection to the alfresco deck for covered entertaining with a 180-degree panoramic vista of the Derwent River and beyond.
Stone benches, a large island bench with cleverly placed power outlets at the side, and a reflective splashback that mirrors the landscape make the kitchen both striking and superbly appointed. A wider-than-standard oven and cooktop are ideal for those who love to entertain, combining form and function in a beautifully efficient layout. In addition to the abundance of cabinetry, storage extends further into the walk-in pantry, which features smart soft-close systems and shelving. Even from the pantry entryway, you can take in the incredible view, as every space has been utilised for optimum living.
A second living or media room provides a private retreat when quiet time calls, while the master suite offers its own sanctuary with glorious water views, a spacious walk-in wardrobe, and a beautifully finished ensuite with twin basins and a large shower bay. Two further bedrooms on this level both include built-in wardrobes, and the family bathroom is complete with a large bathtub, shower, and separate toilet. Internal access from the double garage at the front of the home provides seamless, convenient everyday living.
Downstairs is a true bonus space - a versatile area that can adapt as a games room, bar, music room, or retreat. Sliding doors open to the lower patio, where glass balustrades keep the view front and centre, and a pizza oven is perfectly positioned for family pizza nights or gourmet cook-ups. There's a fourth bedroom with a built-in wardrobe and direct access to a full bathroom, ideal for guests or extended family. The large laundry is also situated on this level, along with additional storage options for linen in the hallway. Neatly tucked away with external access is a workshop with further storage beneath.
Efficiency is built in, making everyday living effortless. Double-glazed windows and sliding doors, a ducted Daikin central heating and air-conditioning system on the main level, a Daikin heat pump on the lower level, and underfloor insulation keep the home perfectly comfortable in every season. Outside, terraced landscaping completes the picture - low-maintenance and ready to enjoy, leaving more time to sit back and take in those incredible views.
This is a home that celebrates light, space, and the beauty of its surroundings - a place made for those who value both comfort and connection, and who love to entertain, unwind, and soak up the scenery every day.
The information contained herein has been supplied to us and we have no reason to doubt its accuracy, however, we cannot guarantee it. Accordingly, all interested parties should make their own enquiries to verify this information.
All timeframes and dimensions are approximates only.
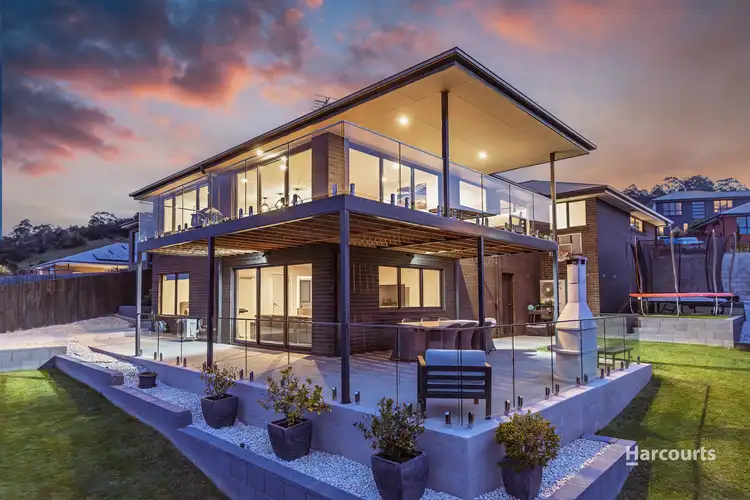
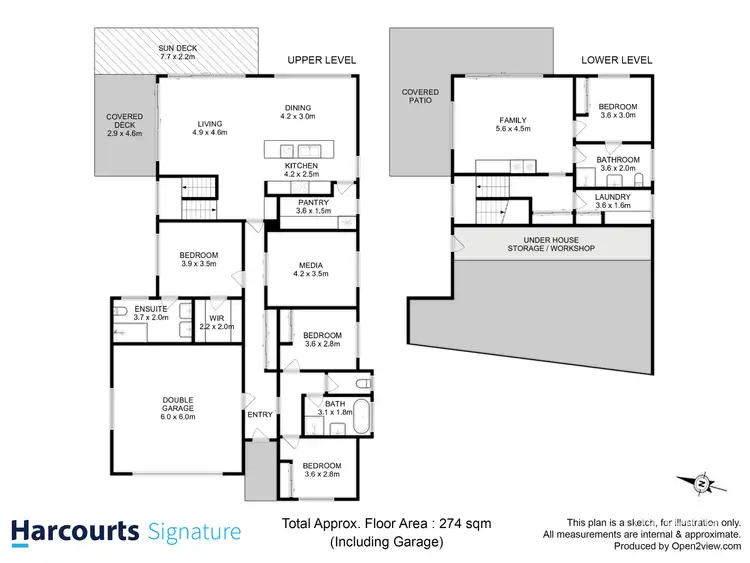
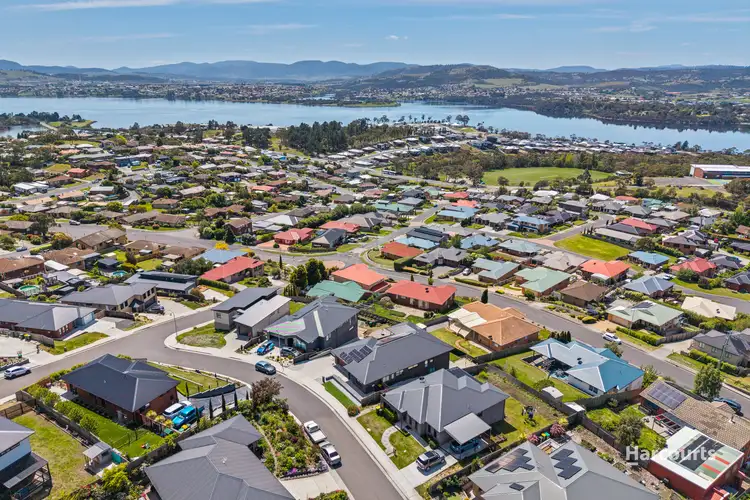
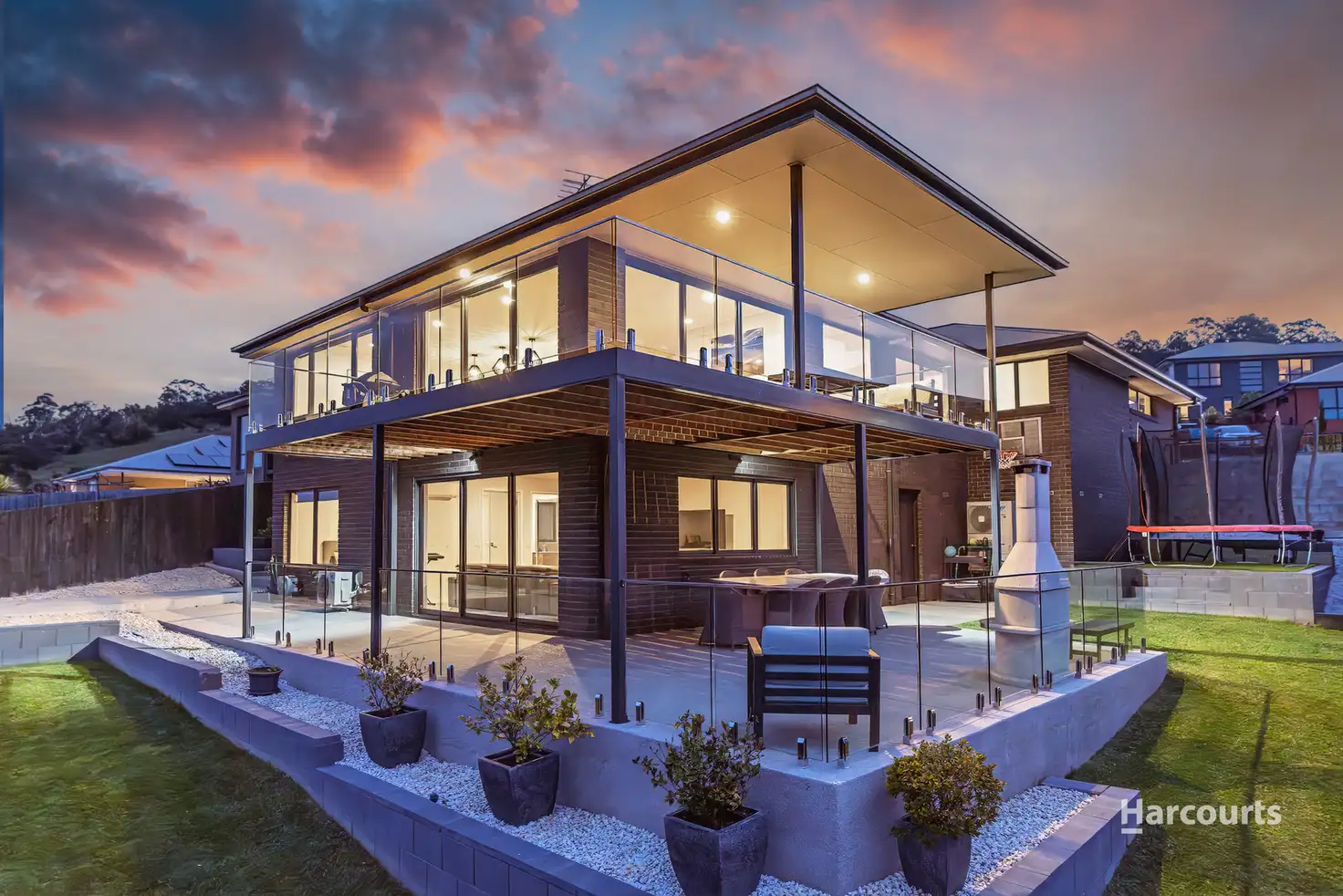


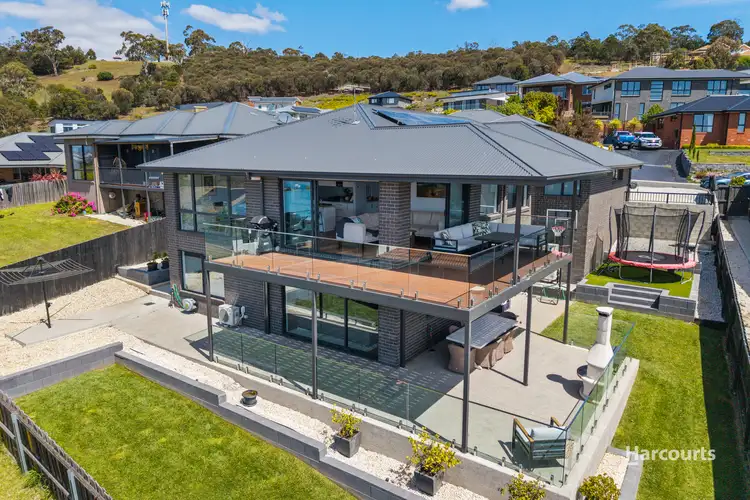
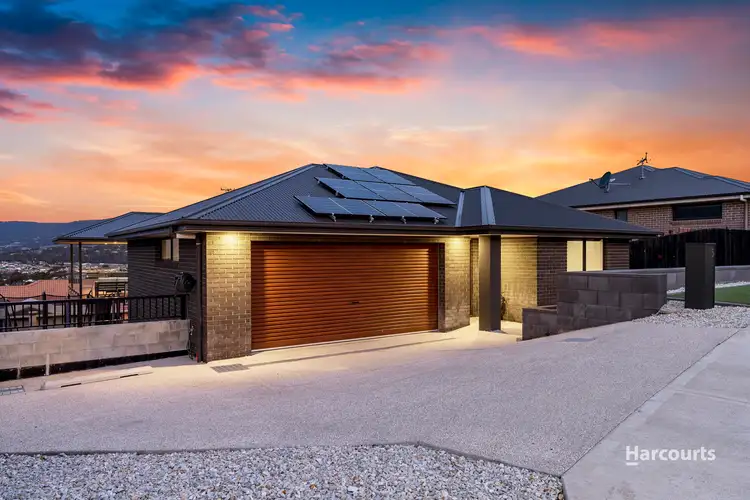
 View more
View more View more
View more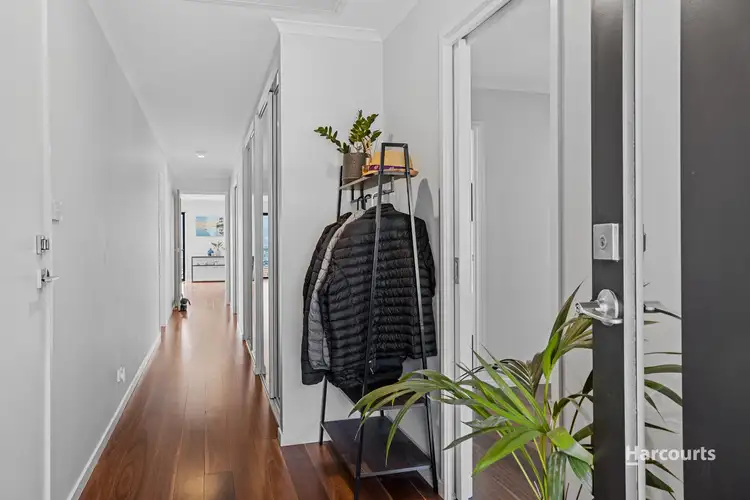 View more
View more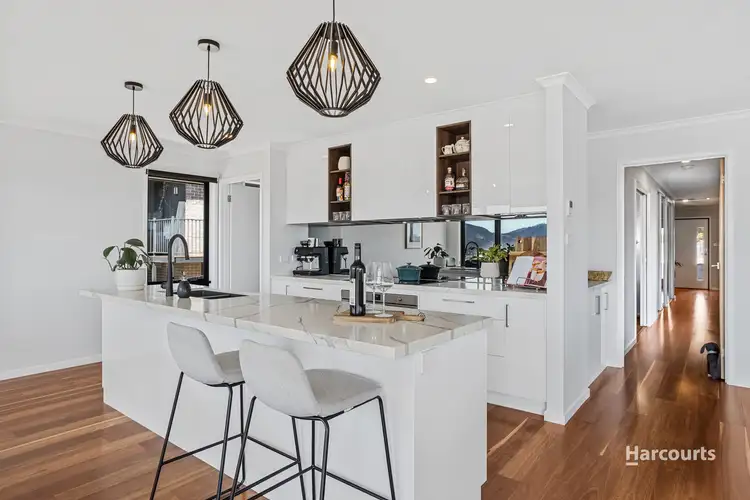 View more
View more
