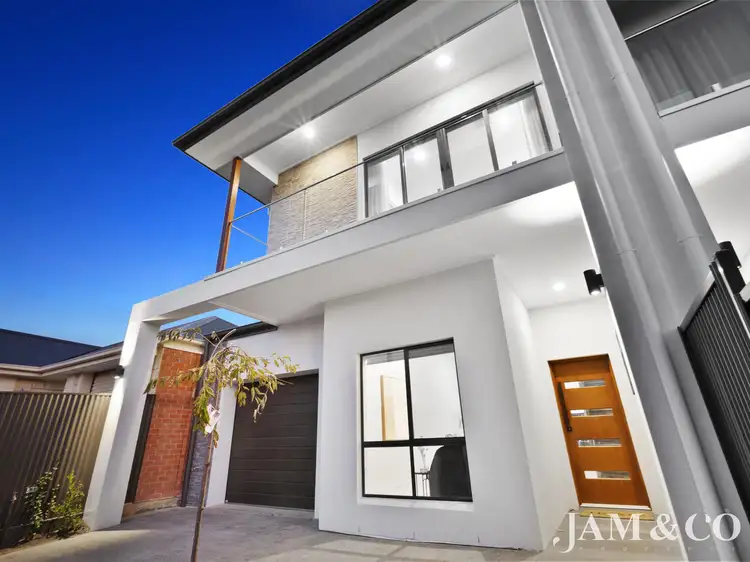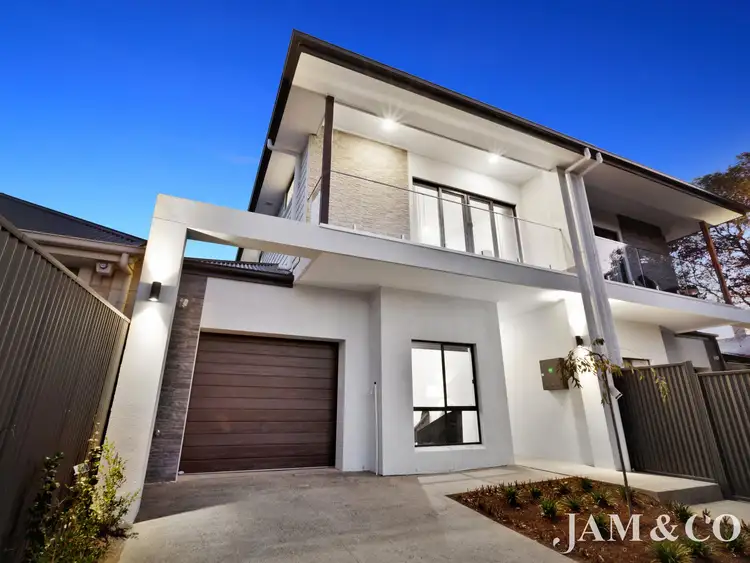Welcome to your new home - a generous and boutique new build brought to you by JAM & CO Property, within the highly coveted suburb of Fullarton. This is your chance to secure a chic and contemporary home, presenting a meticulous array of style, showcased over two luxurious levels of lifestyle and living. Every element has been thoughtfully considered reflecting the attention to detail that discerning buyers have come to expect.
A striking façade presents, before entering the home where you immediately feel a sense of spaciousness from the impressively lofty 3m ceilings and neutral palette. Stepping through, you will be drawn past the large light filled home office, downstairs powder room and laundry conveniences to your left and you will be amazed by the spectacular custom built under stair bar/cellar, intelligently designed with the sophisticated Wine Buff in mind! The integrated LED lighting highlights the generous capacity of this area, that seamlessly connects to the adjacent heart of the home where you will find the breathtaking open plan kitchen, living and outdoor entertaining spaces.
The sensible design of the gorgeous kitchen offers extensive storage and sleek modern conveniences including a central waterfall island bench with integrated breakfast bar, a ZipTap for instant filtered/carbonated/boiling water, an undermount sink and a concealed larder. Wide 900mm Westinghouse cooking appliances are also installed to ensure large family meals will be whipped up in an instant and swiftly cleared away by the convenience of the large capacity Westinghouse dishwasher. The stunning kitchen overlooks the casual meals and living area that features a recessed TV nook and an electric wall heater adding extra coziness for winter, while sliding doors expand the room to the undercover outdoor alfresco dining area.
Here is where your entertaining will be hit next level with a fully equipped natural gas 6-burner high-grade stainless-steel kitchen, complete with a side wok burner, sink, and bar fridge. Crafted from 304 stainless steel, this kitchen shines with a glass viewing window, adding a touch of modern elegance. Enjoy the convenience of a sink with a hot & cold mixer tap, making food preparation and cleanup a breeze. Keep your drinks chilled in the 80L commercial bar fridge, always ready to quench your thirst. Elevate your cooking experience with a beautifully engineered stone bench top, adding a touch of luxury to your outdoor setup. A rangehood, heat strips and ceiling fans can also be found here to deliver comfort for year-round entertaining. Neat and low maintenance rear gardens complete the oasis you can escape to outside.
Upstairs, under 2.7m ceilings, is where you will discover a second living space and study area - the ultimate in seamless separation for families - plus 4 large bedrooms with additional conveniences. The lavish master suite at the front of the home features a balcony, generous walk-in robe and a double vanity ensuite complete with under floor heating. The remaining 3 bedrooms all offer built in robes and are serviced by a large double vanity main bathroom with soaking tub and separate toilet, delivering the practicality that every growing family needs. A considered conversion for a 5th bedroom would be a simple choice on this level for those wishing to imagine it (STCA).
Reverse cycle zoned air conditioning, FTTP NBN, a 5kw solar system, double hebel common wall, a provision for electric vehicle charging, an automated panel lift garage PLUS additional adjacent storage space and automated intercom front fencing rounds out the extensive features on offer in this sensational new home.
Positioned in a tranquil setting just a short stroll to Katherine St Park, only minutes from Burnside Village boutiques and moments to the city and Adelaide Hills. Close to the popular Frewville Foodland, Unley & Mitcham Shopping Centres as well as village style Duthy Street shops & eateries. Central to prestigious private schools including Concordia, Seymour, Walford and Scotch College, and zoned for Glen Osmond Primary School and Glenunga International High School - the most highly sought after Government High School in the state. This impressive home is ideal for those families wishing to secure an easy-care luxury lifestyle in an exceptional highly sought after location.
Property Details:
CT - Volume 6278 / Folio 380
Council - City Of Unley
Zoning - General Neighbourhood (GN)
Built - 2023
Land Size - 232sqm (approx)
Home Size - 258sqm (approx)
Council Rates - $280 pq (approx)
SA Water Supply & Sewer only (water use additional) - $150 pq (approx)
ES Levy - $140 pa (approx.)
Primary School Zoning - Glen Osmond Primary School
High School Zoning - Glenunga International High School
The Vendor's Statement will be available to inspect at the property during our open home activity, including auction day itself for our final open home held 30 minutes prior to auction.
All information provided has been obtained from sources we believe to be accurate, however, we cannot guarantee accuracy. We accept no liability for any errors or omissions (including but not limited to a property's land size, floor plans and size, building age and condition). Interested parties should make their own enquiries and obtain their own legal and financial advice.








 View more
View more View more
View more View more
View more View more
View more
