Tucked away in a quiet cul-de-sac in one of the most enviable pockets in Joondalup, 5 Kazan Close offers the perfect family retreat with space, style, and comfort. Set on a generous 782sqm block, this 4-bedroom, 2-bathroom home is perfectly located just moments from Joondalup Primary School and the greenery of Windermere Park.
Inside, there is plenty of space for all the family with three versatile living zones: a spacious lounge, a light-filled open-plan family area with a well-equipped chef's kitchen, and a separate games/theatre room. Perfect to come together or enjoy quiet moments.
The king-sized master suite includes a renovated ensuite & walk-in robe, while three additional queen-sized bedrooms provide plenty of room for family or guests. All bedrooms have their own split system A/C perfect for each member of the family.
Modern updates, wood-look flooring, and multiple split systems ensure year-round comfort, while outdoors, you'll find a sparkling pool, powered shed, undercover alfresco, and lush gardens perfect for kids and pets to play.
Don't miss your chance to secure this exceptional family haven in one of Joondalup's most sought-after locations.
Welcome home!
THE HOME
Porch entrance
Three spacious living spaces consisting of the entrance lounge, open plan living, kitchen and dining and separate games/theatre
Chef's kitchen featuring range style 900mm cooker with 5 burner gas cooktop, dishwasher, pantry cupboard, double fridge space, breakfast bar, double sink with mixer tap and shoppers' entrance
King sized master suite with ensuite bathroom, retreat and walk in robe. Split system A/C and ceiling fan
Renovated ensuite features walk in shower, single vanity and toilet
Spacious entrance lounge
3 queen sized minor bedrooms all with individual split system A/C
Renovated family bathroom with freestanding effect bath, single vanity and shower
Laundry with space for both washer and dryer. Direct access outside for hanging
Separate WC
Wood effect flooring throughout much of the home
Further split system A/C in the open plan
THE GARDENS
Spacious front garden
Undercover alfresco
Sparkling below ground pool
Large, powered shed
Plenty of space for children and pets to run
THE DETAILS
Council Rates: $2,184 per annum (approx.)
Water Rates: $1,320 per annum (approx..)
Built in 1999
782sqm block
Approx 188sqm living
Disclaimer:
This information is provided for general information purposes only and is based on information provided by the Seller and may be subject to change. No warranty or representation is made as to its accuracy and interested parties should place no reliance on it and should make their own independent enquiries.
Disclaimer:
This information is provided for general information purposes only and is based on information provided by the Seller and may be subject to change. No warranty or representation is made as to its accuracy and interested parties should place no reliance on it and should make their own independent enquiries.
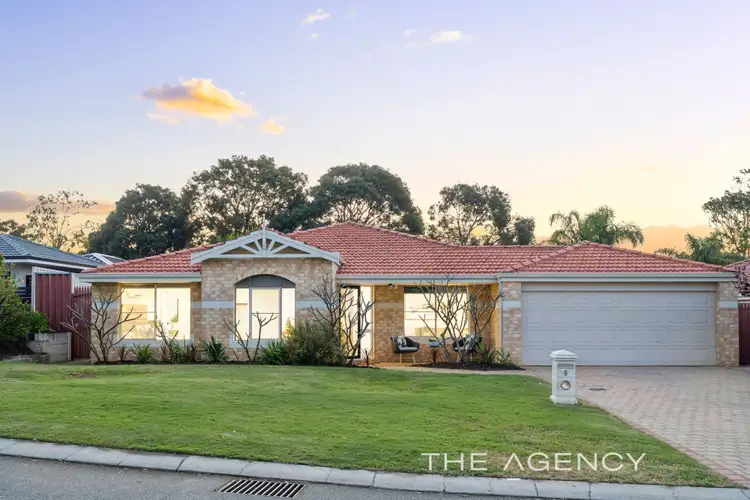
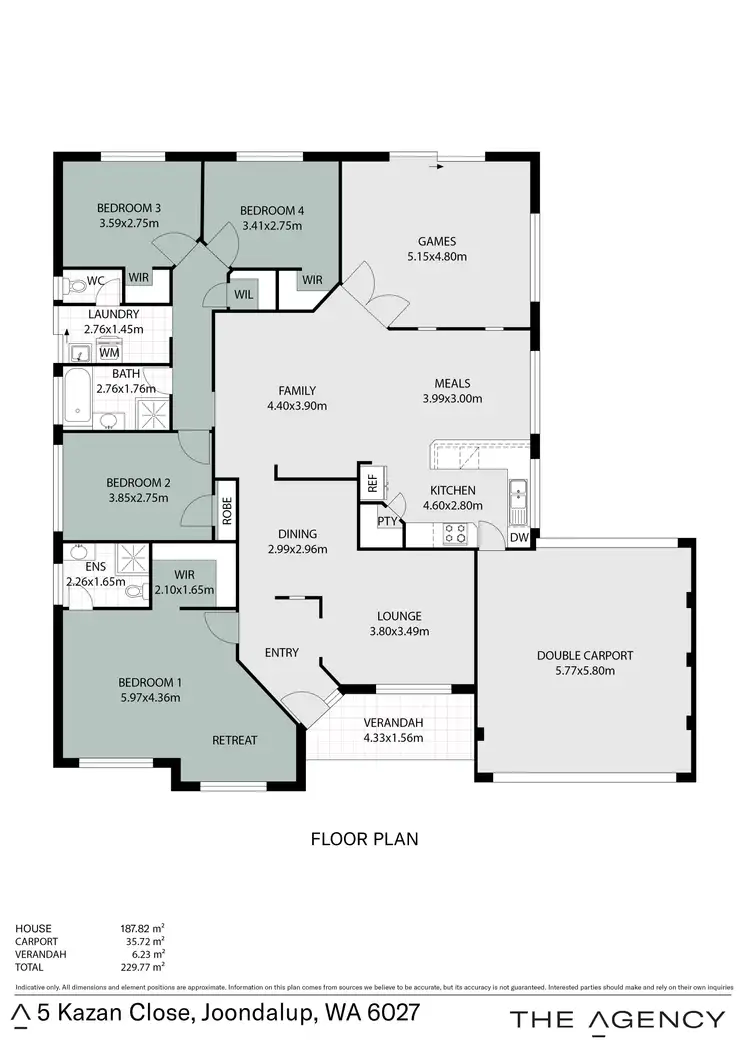
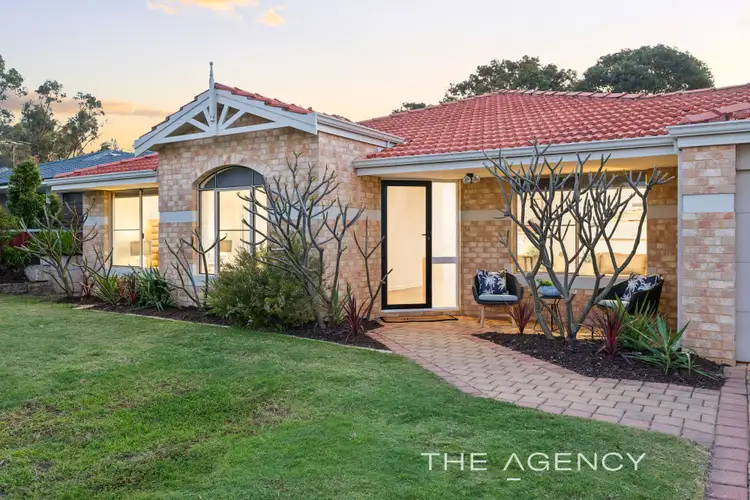
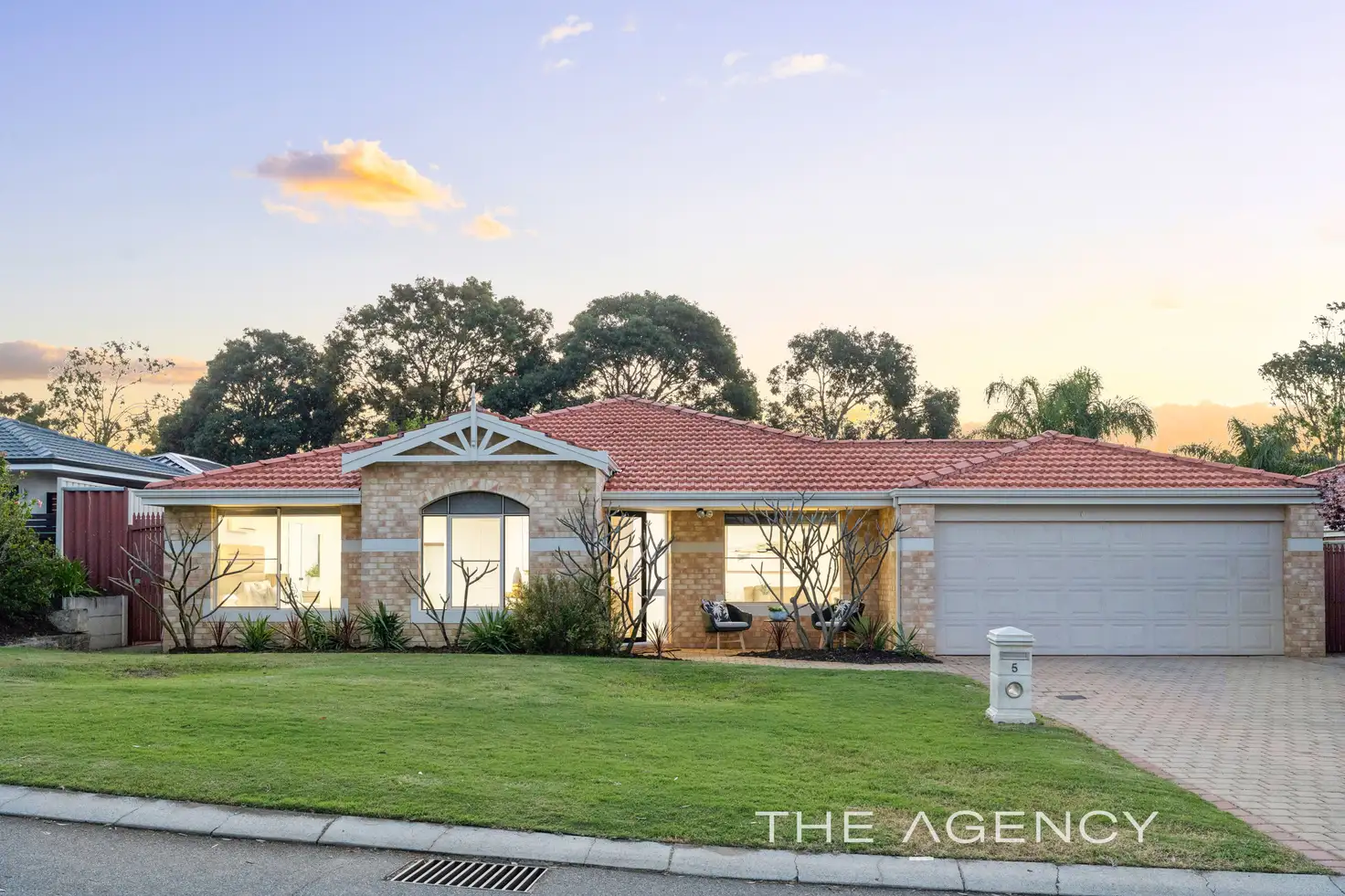


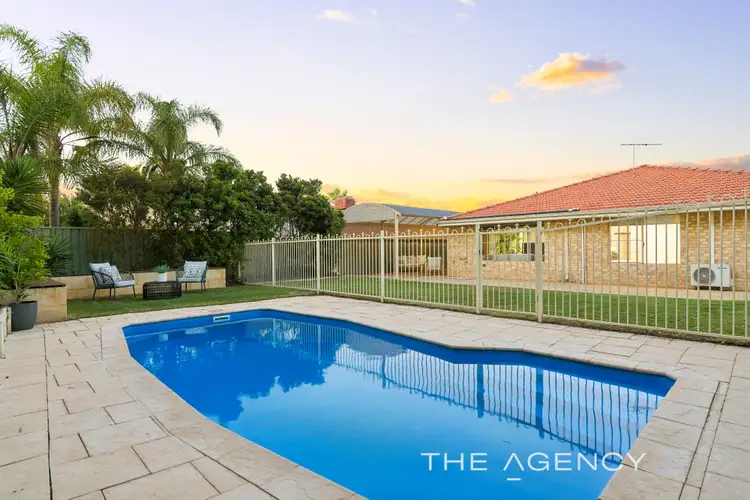
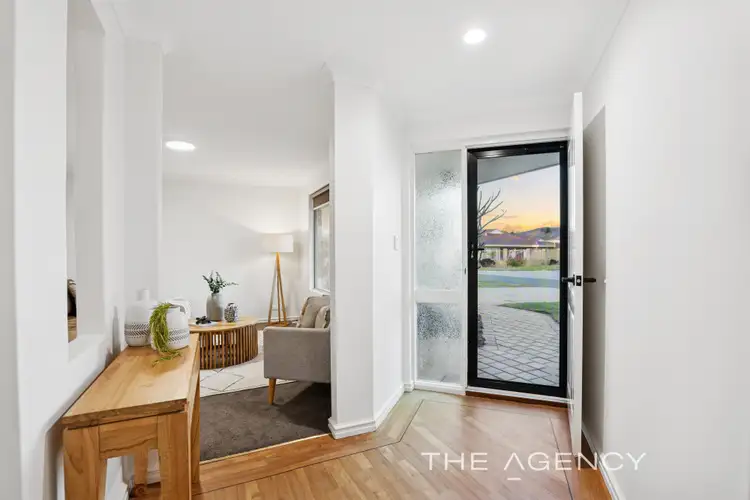
 View more
View more View more
View more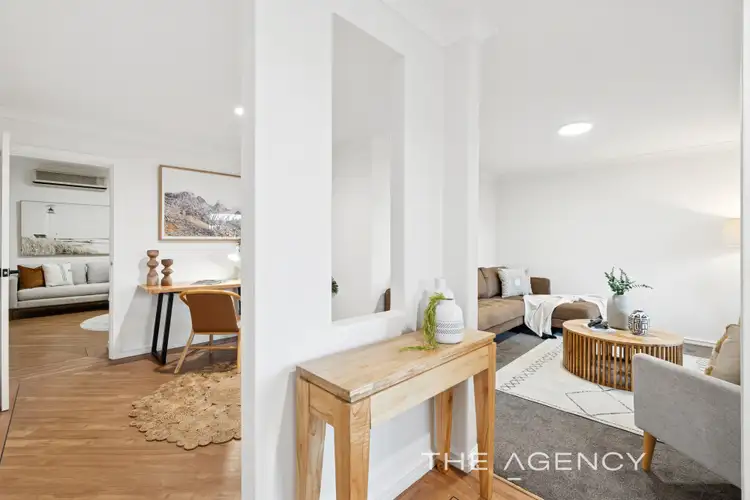 View more
View more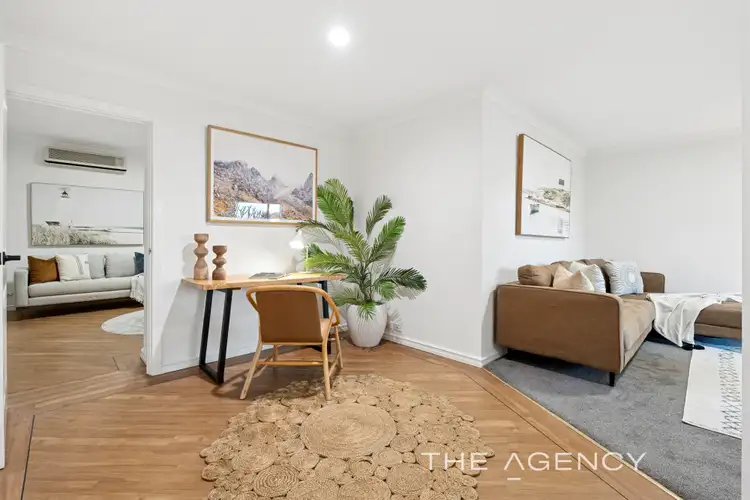 View more
View more
