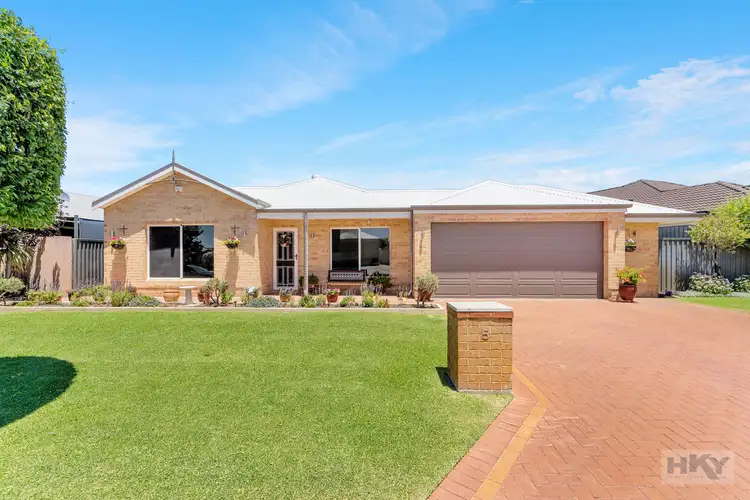$569,000
3 Bed • 2 Bath • 2 Car • 598m²



+21
Sold





+19
Sold
5 Keilor Lane, Aveley WA 6069
Copy address
$569,000
- 3Bed
- 2Bath
- 2 Car
- 598m²
House Sold on Mon 28 Feb, 2022
What's around Keilor Lane
House description
“Under Offer”
Property features
Other features
reverseCycleAirConBuilding details
Area: 153m²
Land details
Area: 598m²
Property video
Can't inspect the property in person? See what's inside in the video tour.
What's around Keilor Lane
 View more
View more View more
View more View more
View more View more
View moreContact the real estate agent

Shane Penny
HKY Real Estate
0Not yet rated
Send an enquiry
This property has been sold
But you can still contact the agent5 Keilor Lane, Aveley WA 6069
Nearby schools in and around Aveley, WA
Top reviews by locals of Aveley, WA 6069
Discover what it's like to live in Aveley before you inspect or move.
Discussions in Aveley, WA
Wondering what the latest hot topics are in Aveley, Western Australia?
Similar Houses for sale in Aveley, WA 6069
Properties for sale in nearby suburbs
Report Listing
