Perched high above the street, amidst a tranquil setting, sprawling over 2 levels, sits this stunning Queenslander showcasing spectacular sea views capturing Cleveland Bay.
Upon entry, you are welcomed by the vast verandah stretching across the width of the home with sea and pool views.
Warm and welcoming it continues to shine inside with two of the three inviting living rooms on this level. You will also find a grand scale of 3 bedrooms, 2 studies, a tucked-away study nook, plus the main bathroom and large laundry with direct access to the outside clothesline.
If you think this level is packed with a punch continue upstairs to the heart of the home - the gourmet kitchen highlighting the standout, vast servery window. Cooking hasn't looked this good! The chef's kitchen, equipped with top-of-the-line appliances is complemented by a walk-in pantry boasting generous storage, beer and wine fridge. Ladder access to the vast attic storage is also via the walk-in pantry.
The dining room, adjacent to the kitchen, is beautifully designed to host memorable dinners offering seamless access to the top verandah. Here you can enjoy all year round entertaining.
Soaring ceilings and striking hardwood floors highlight the 3rd living area offering warmth and inviting ambience, enhancing the home's charm and character.
This level delivers the expansive main suite, presenting a charismatic ensuite featuring a claw foot bath, separate shower and timber vanity embodying beauty and elegance, along with a walk-in wardrobe.
The fifth bedrooms also shares this level accommodated with the third charming bathroom.
Other amenities include a large two-car carport, 13.6 kWh Tesla powerwall, 6.6kw solar with a 5 inverter, lockable spacious storeroom, all sitting pretty on a 1201m2 block.
Every detail has been carefully considered, from the architectural design to the interior finishes, creating an unparalleled residential experience.
The Property:
• Queenslander Hill Style Living with spectacular ocean views
• Charm and Character spanning over 2 levels
• Striking timber floors and split system air-conditioning throughout
• External freshly painted (2024) with 10-year warranty
• 1201m2 block
• Double remote carport
• 13.6 kWh Tesla Powerwall
• 6.6Kw Solar System, 5kw Inverter
• Stunning pool with deskside seating
• Established lawn and gardens
• Pre-Sale building and pest report supplied on request
First Level:
• 2 formal living areas
• 2 study or home office plus a study nook
• 3 generous bedrooms all offer built in robes, split system air-conditioning and plantation shutters
• Plantation shutters to most areas
• Master bathroom features exquisite floor tiles with shower and bathtub
• Separate toilet
• Large laundry with direct access to the clothesline
• Delightful deck with sea views
• Extensive storage options
• Recently upgraded lighting plan
Top Level:
• Views, Views and more Views
• Gourmet kitchen showcasing premium appliances, standout survey, walk in pantry, beer and wine fridge
• Vast attic space with pull down ladder access
• Separate living and dining area
• Vast verandah adjoining the living and master suite
• Master suite fit for a king showcasing walk in robe, elegant ensuite with claw bath and separate shower
• 5th generous bedroom offering split air-conditioning and built in robes
• 3rd bathroom featuring shower, toilet and vanity
• Plantation shutters to most areas
• Freshly painted fret work
• Upgrade lighting plan, fans to the master suite, kitchen, living, dining & verandah
Disclaimer: While all care has been taken to ensure the information provided herein is correct, we do not take responsibility for any inaccuracies and we accept no liability for any errors or exclusions (including but not limited to a property's land size, floor plans and building age). Accordingly, all interested parties should make their own enquiries and obtain their own legal advice.
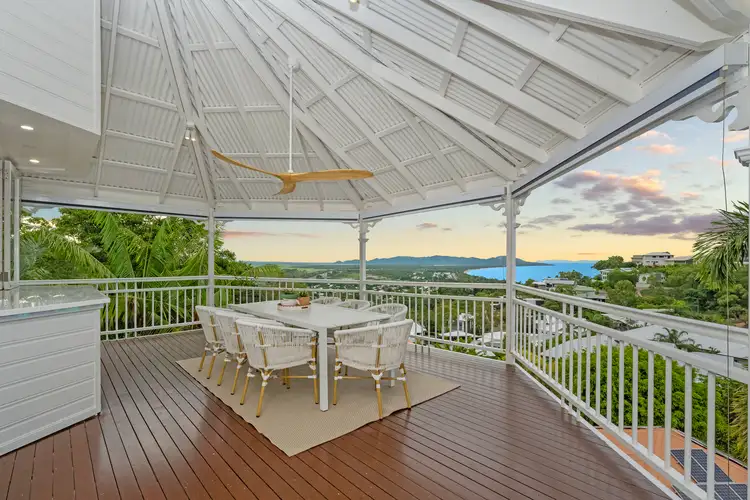

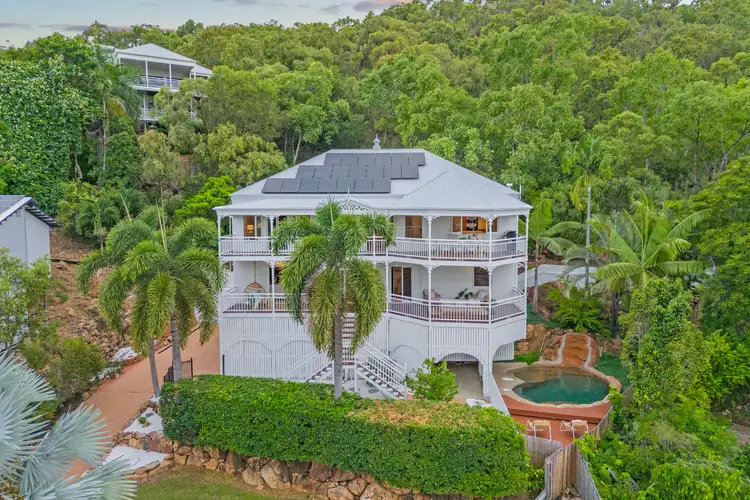
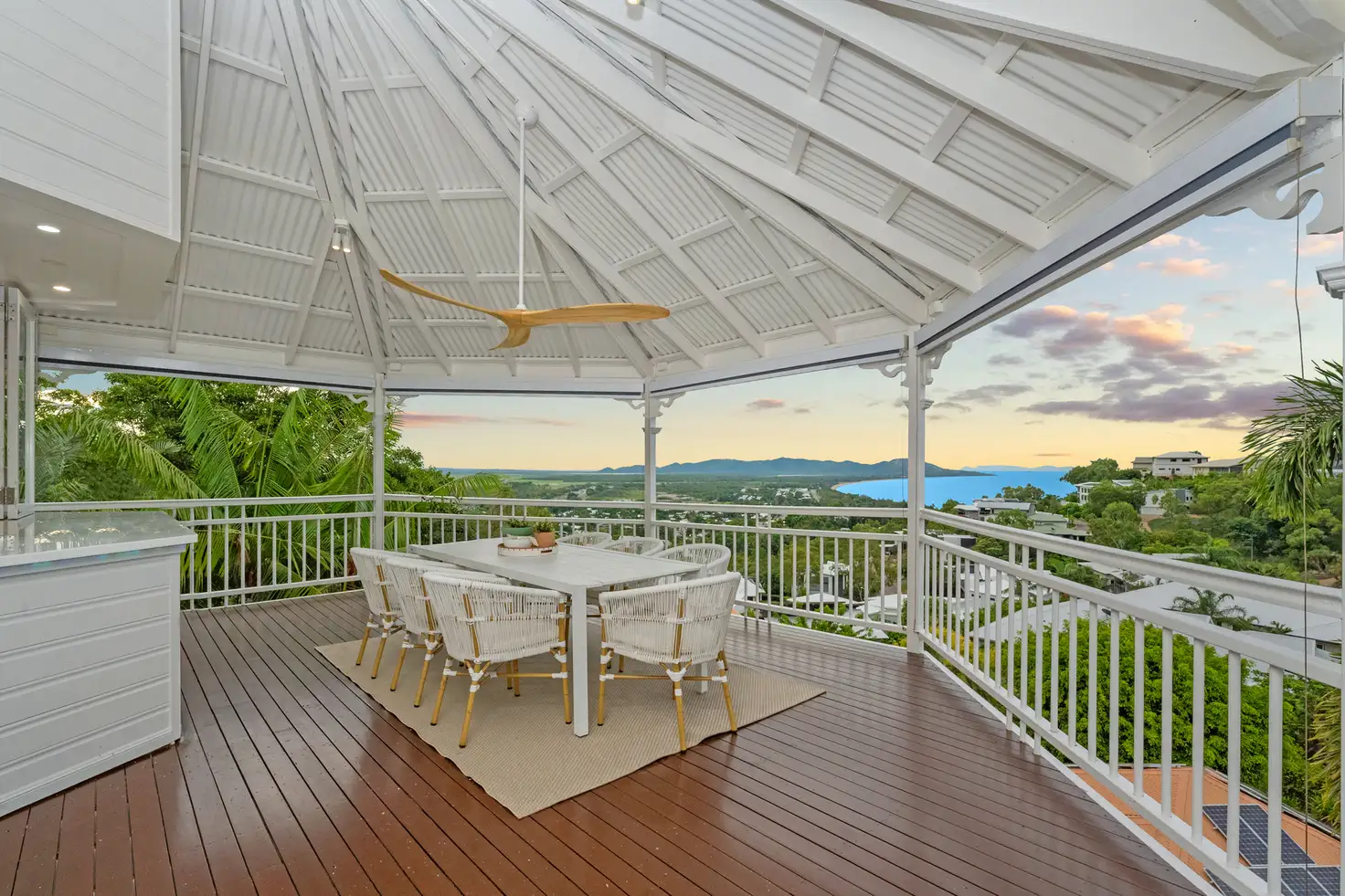


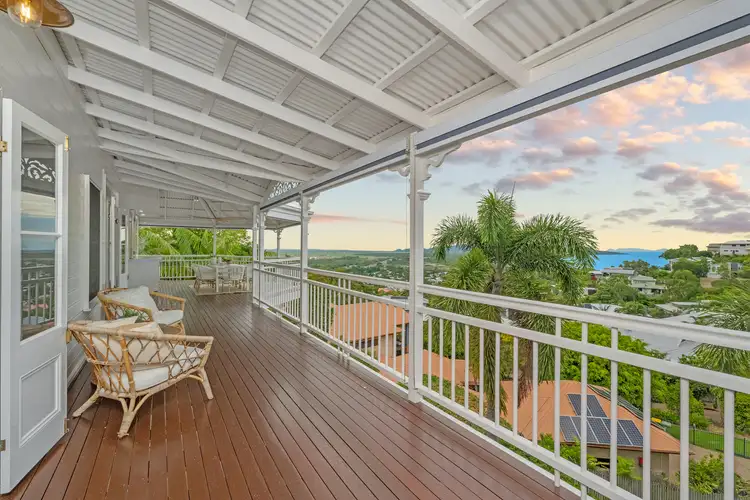
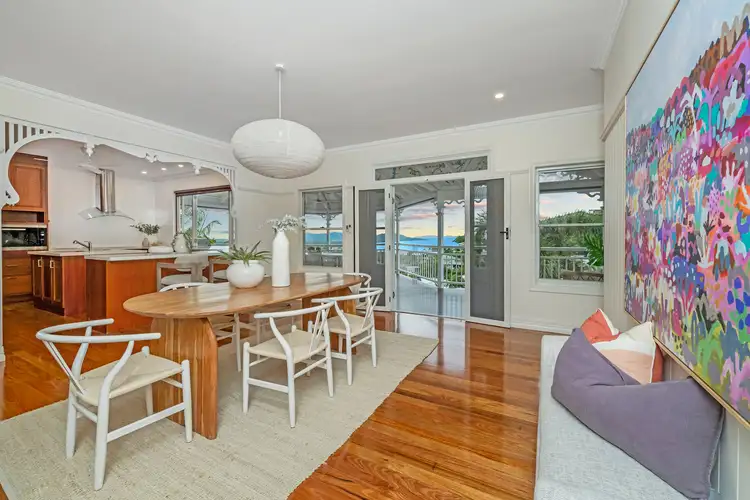
 View more
View more View more
View more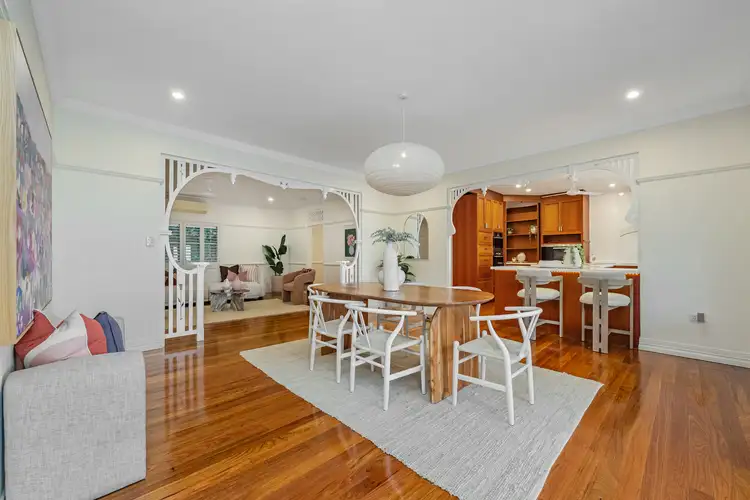 View more
View more View more
View more
