Another one sold by Jane Wills and Siarne Loeve.
For those who love the outdoor lifestyle this is a home that is not to be missed! Set back on a large, flat 1671 m2 block you cannot go past this home's enviable outside entertaining areas and the lifestyle that this property currently has on offer. Large alfresco with built in BBQ and wet bar, outdoor spa, sparkling in ground pool and landscaped yard. Further ticking boxes for you along the way, placed at the end of a cul-de-sac, with an expansive kitchen, fully renovated bathrooms, plus a large shed. The double side access is perfect for those with multiple cars, caravan or a tradie perhaps.
The ultimate kitchen with expanses of stone bench tops, stainless steel appliances, mirrored splash back, ample storage, featured lights, abundance of storage and study nook
Large family room with air-conditioning
Open plan living and dining combo with statement pendant lights, sky light and ceiling fans, that flow seamlessly onto the extensive outdoor living spaces
Huge out door space with extra-long wet bar, spa pool, built in bbq and sparkling in ground pool set amongst tropical planting
Master suite with WIR and fully renovated hotel style ensuite with floor to ceiling tiles, double vanity, separate toilet and plenty of storage
A further 3 generous sized bedrooms, each with built in robes and ceiling fans
Large flat, landscaped yard with 5.8 x 3.9 garden shed
Separate Study with white plantation shutters
Fully renovated main bathroom with floor to ceiling tiles, stone top vanity and separate bath
Separate laundry
Double side access with ample room for caravan, boats, trailers etc
Plenty of storage
Cable
Security screens and crim safe
Providing the perfect opportunity for your family to enjoy the benefits of living in a wonderful street in the highly sought after Oxenford. With everything you need at your fingertips and only minutes away from great shopping, Westfield Helensvale, Train Station, Medical Super Clinic, easy access to M1 and within the Helensvale State High School Zone.
Call Jane Wills or Siarne Loeve to inspect, or we look forward to seeing you at the open homes.
All information contained is gathered from relevant third party sources. We cannot guarantee or give any warranty about the information provided. Interested parties must rely solely on their own enquiries.
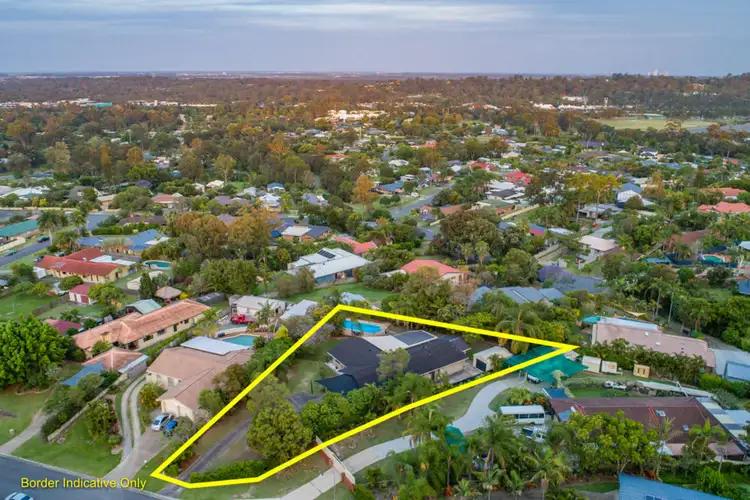
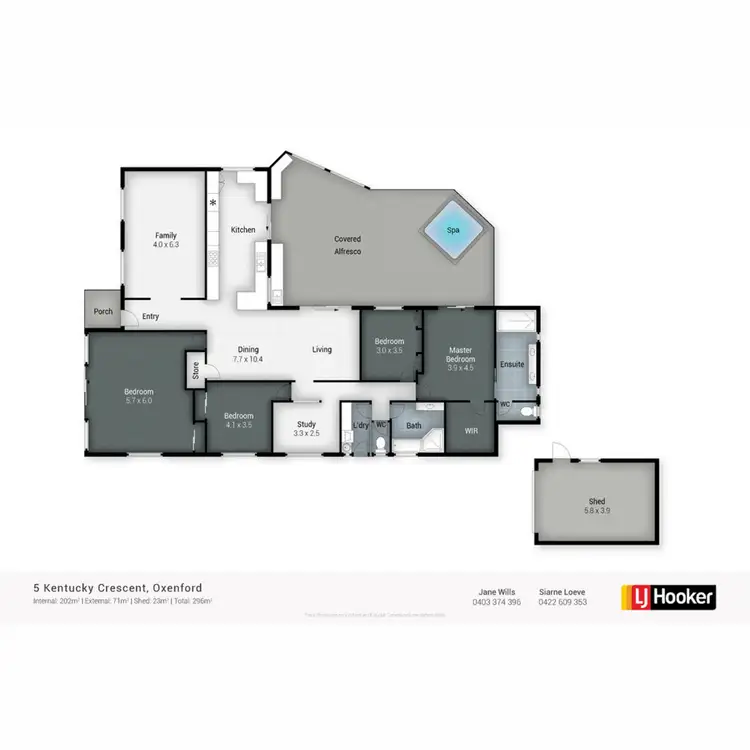
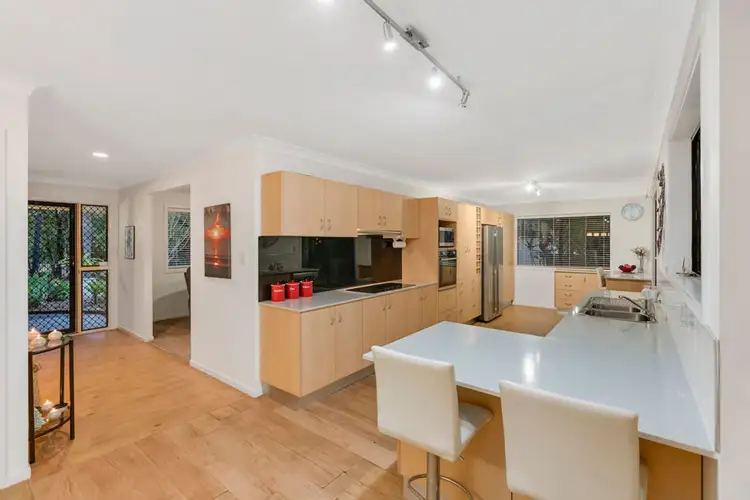
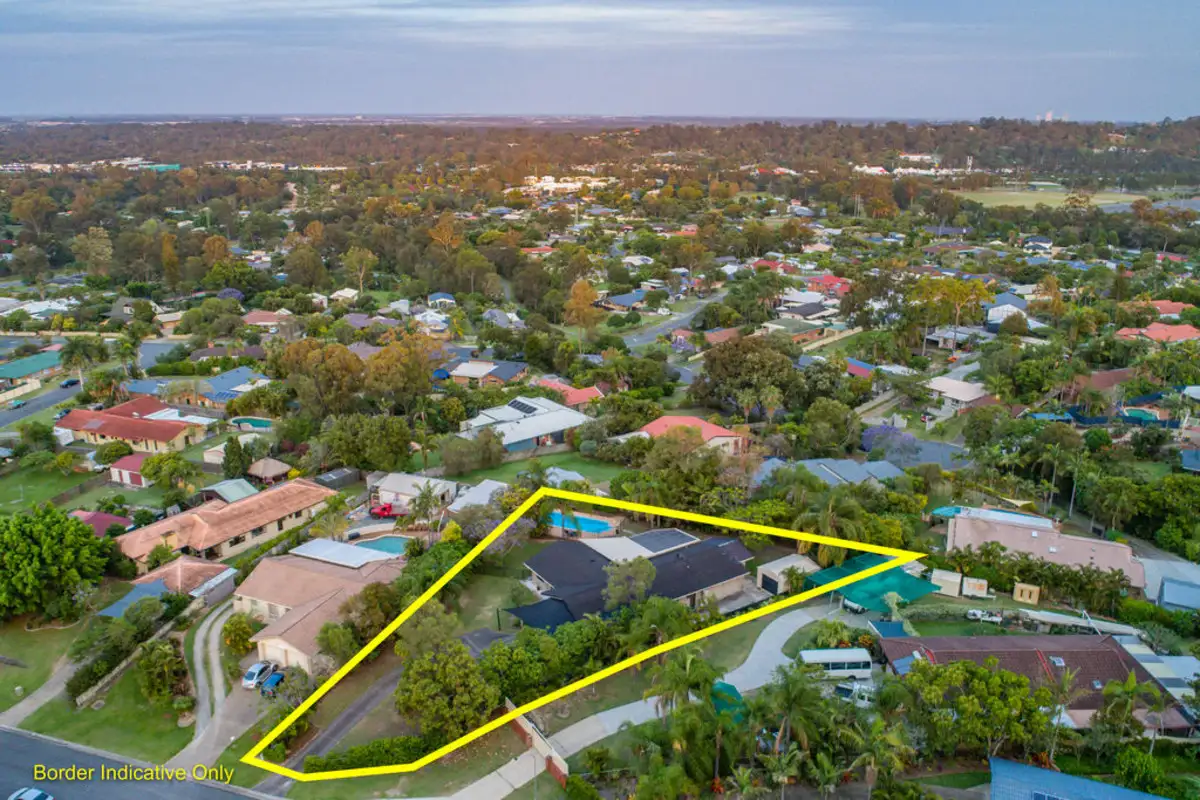


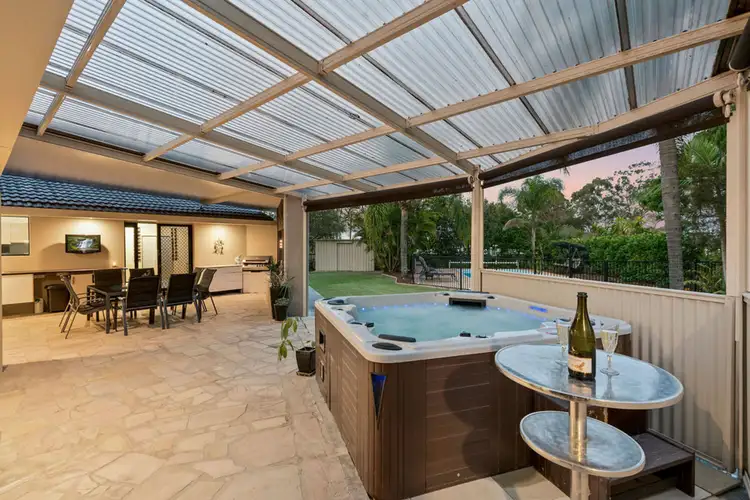
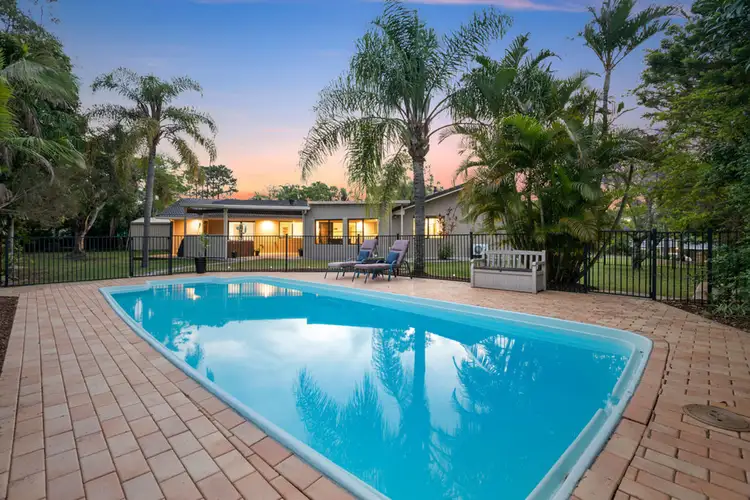
 View more
View more View more
View more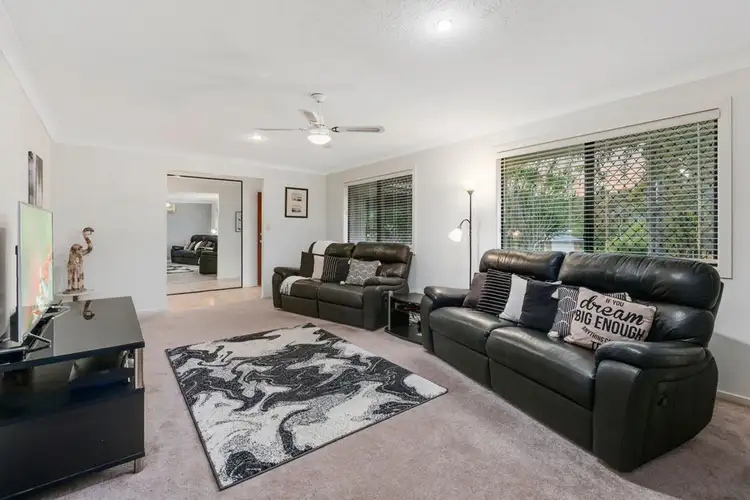 View more
View more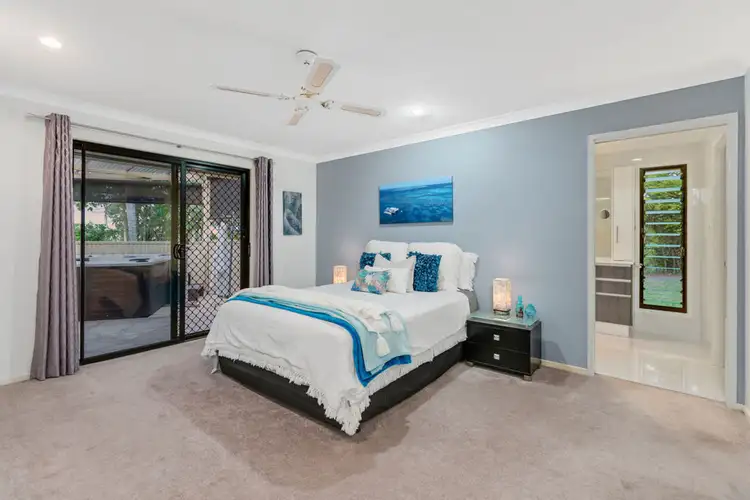 View more
View more
