THE BRAD WILSON TEAM & RAY WHITE ALLIANCE ARE EXCITED TO PRESENT 5 KIMBERLEY CREEK ROAD, UPPER COOMERA, TO MARKET!
INSPECTIONS AVAILABLE PRIOR TO ONLINE AUCTION, CONTACT US TODAY TO REGISTER FOR THE OPEN HOME - ATTEND IN PERSON OR VIRTUALLY VIA OUR ONLINE INSPECTIONS!
Embrace the epitome of contemporary living in this family residence, meticulously crafted by Metricon Homes in 2014. Situated on an elevated 609 square metre block opposite bushland, the home embodies modern sophistication and prime comfort, perfectly positioned amongst the tranquillity and greenery of the Stone Creek Estate. Across an open plan living space plus an additional lounge room, three bedrooms, two bathrooms and spectacular outdoor appeal with an attractive outlook, discover the unrivalled harmonious blend of luxury with practicality.
The heart of this home's interior lies in the open-plan living and dining area, which paves the way and seamlessly fuses with the outdoor entertainment area. Featuring low-maintenance off-white tiling, the ultimate climate control of ducted air conditioning and an abundance of natural light, effortlessly host guests or appreciate simple downtime to unwind. The sophisticated kitchen is adorned by quality stone benchtops, gas cooking and a neutral colour palette complemented by sleek stainless steel finishes. Not to mention, this culinary haven strategically overlooks the living area, creating a seamless flow for modern family life.
The master suite is a sanctuary of comfort and style, tucked at the far end of the home, offering a walk-in wardrobe, and a simple, yet elegant, ensuite bathroom boasting a his and hers vanity. Two additional bedrooms, each with ceiling fans, sheer curtains, and built in wardrobes, provide ample space and privacy for the entire family. The main bathroom complements these bedrooms, boasting serenity with a built-in bathtub, generous shower with semi-frameless glass and stone top vanity.
The humbling exterior offers unparalleled outdoor entertainment all year around. Take advantage of the spacious patio sharing private gardens views and endless space to host guests in style beneath a soaring roof. The fully fenced yard also offers a safe and attractive space for children and pets. Offering unparalleled quality, modern luxury, and a refined, tranquil setting, this residence is your opportunity to live in one of the most sought-after locations. Come take a look and fall in love with your new home.
Our auction process provides complete transparency and is an easy way for you to secure your dream home. This is a fantastic chance for any cash or pre-approved buyer, register your interest TODAY by contacting Brad or Ella to book your inspection time.
Features include:
• Modern kitchen featuring stone benchtops, a double stainless sink, a natural gas cooktop, oven, a built in microwave and dishwasher
• Open plan living area capturing ample natural light, off white tiling, panel blinds and expansive sliding doors leading outdoors
• Second tiled living area or ideal study space
• Master suite featuring a walk in wardrobe and ensuite bathroom with double basins
• 2 additional bedrooms offering plush carpets, built in wardrobes, ceiling fans and sheer curtains
• Main bathroom fitted with a bathtub, separate enclosed shower with semi-frameless glass and stone top vanity with stainless steel finishes
• Separate toilet
• Laundry room with direct external access
• Outdoor entertainment area fitted with a ceiling fan
• Established gardens offering ample privacy
• Double car garage
• Rock retaining wall and aggregate concrete around the house
• Ducted, zoned and reverse-cycle air-conditioning throughout
• 6kW solar system (22 panels)
• Natural gas hot water
• NBN (FTTP)
• Ring doorbell
• 2m x 2m garden shed
• 30m retractable hose
• Built 2014, Metricon Homes
• Steel frame, brick walls and Colourbond roof
• Ceilings approximately 2.7m tall
• Physical termite barrier
• 609m2 block, no easements
• West facing
• Council Rates approximately $1,060 bi-annually
• Water Rates approximately $270, plus usage, per quarter
• Owner occupied
Why do so many families love living in Stone Creek?
• Predominantly owner occupied & prestigious estate
• Lots of local parks, playgrounds, and walking tracks
• Family friendly community
• An array of education options available: many public, private and early learning schools to choose
• 25 minutes to Surfers Paradise and approximately 40 minutes to Brisbane and Coolangatta
• Only a few minutes' drive to the highway and Coomera Train Station
• Just minutes from shopping centres, cafes, fast food restaurants Sporting facilities
• Off leash dog park close by
Disclaimer: This property is being sold by auction or without a price and therefore a price guide cannot be provided. The website may have filtered the property into a price bracket for website functionality purposes.
Important: Whilst every care is taken in the preparation of the information contained in this marketing, Ray White will not be held liable for the errors in typing or information. All information is considered correct at the time of printing.
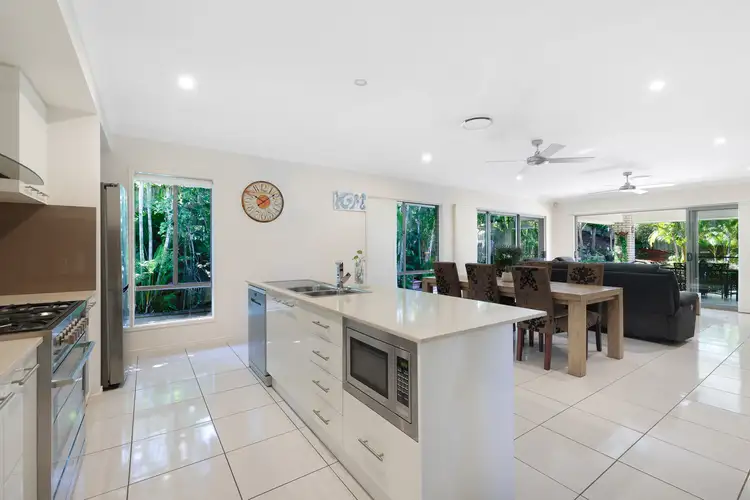
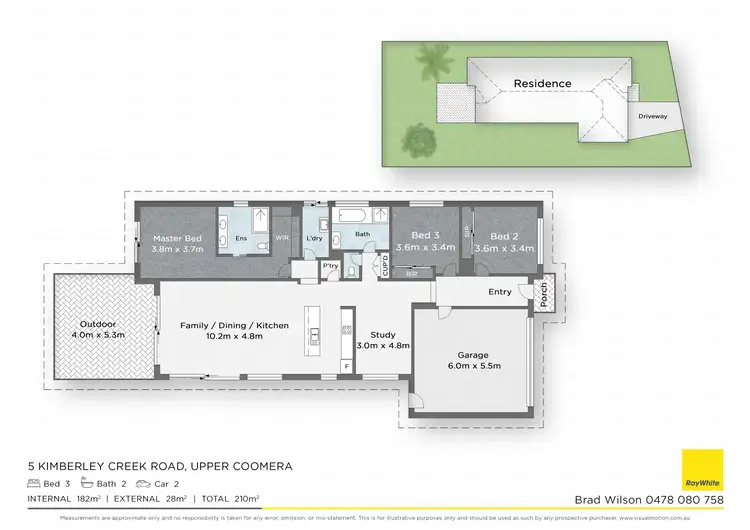
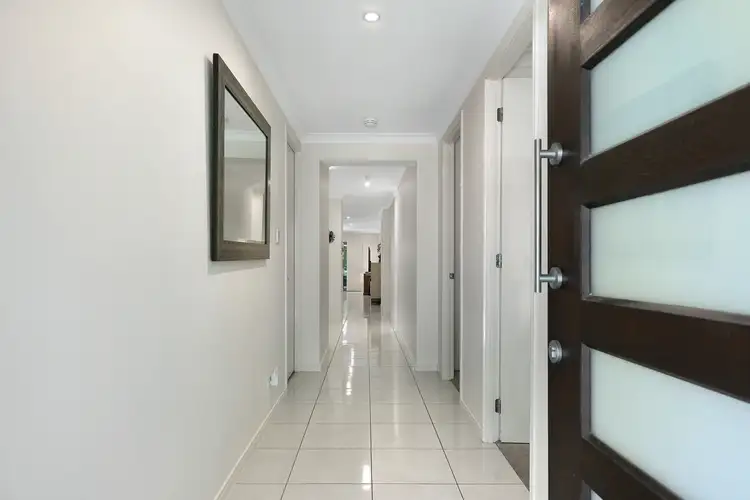
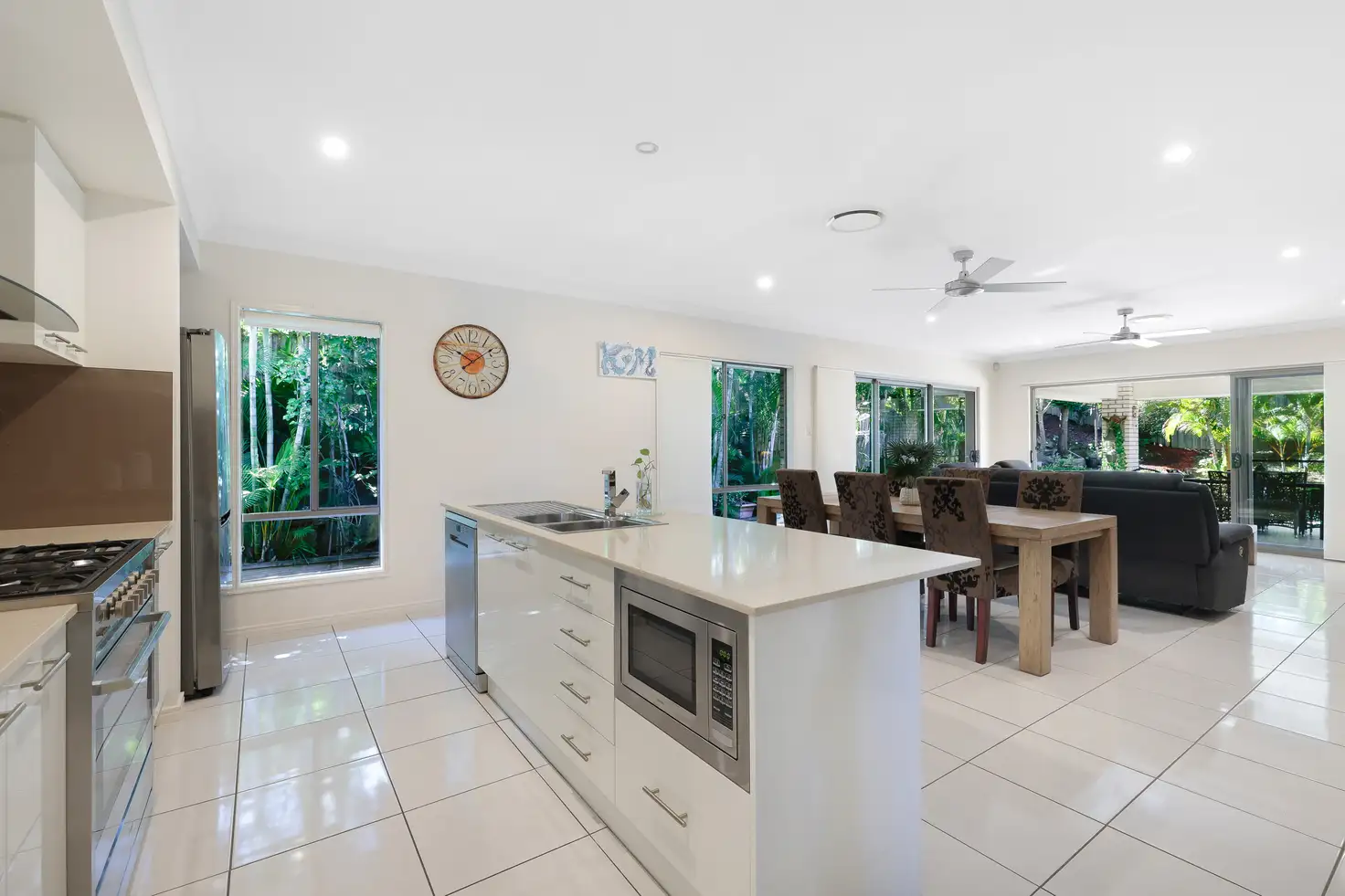


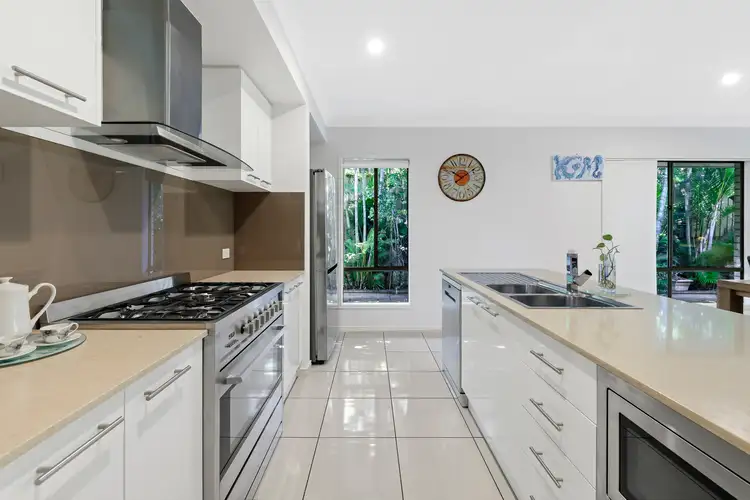
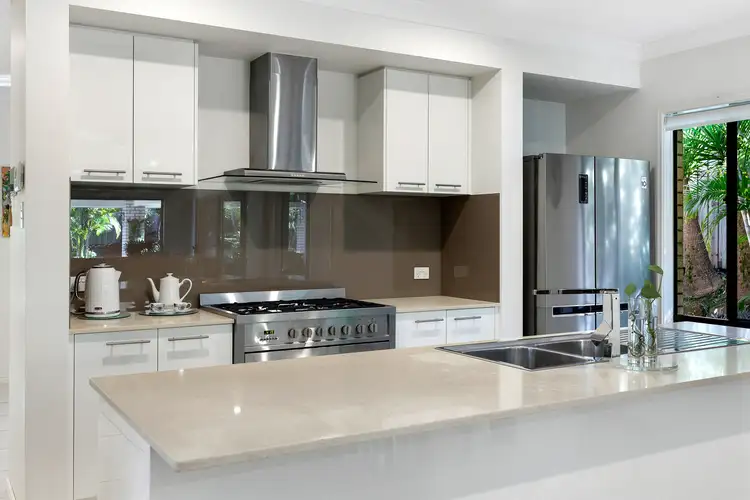
 View more
View more View more
View more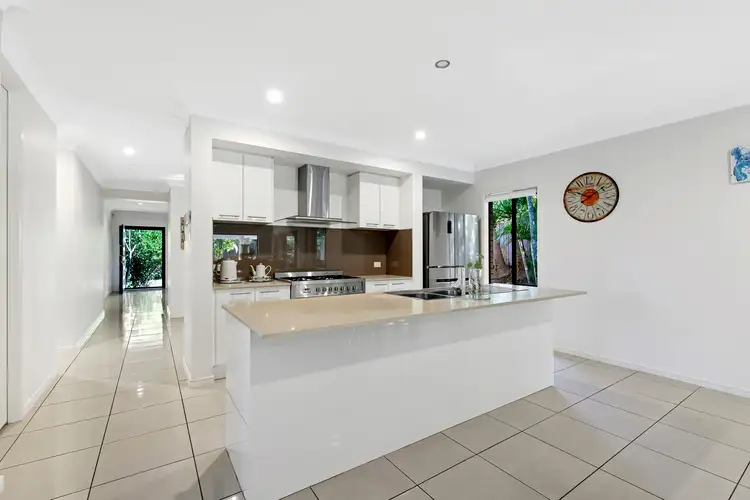 View more
View more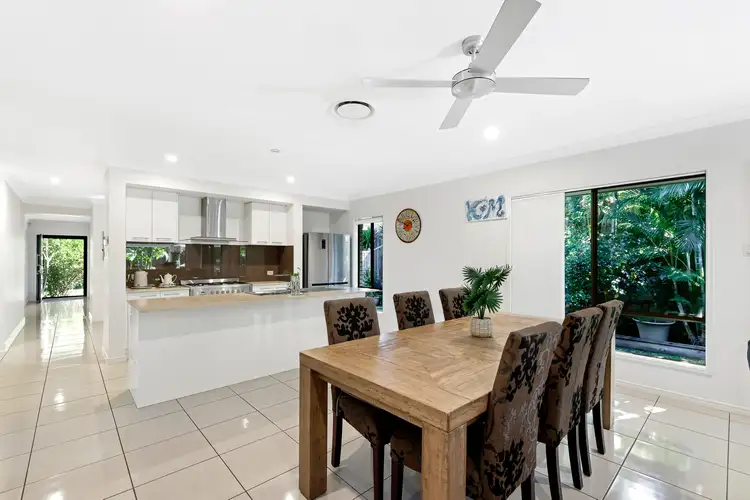 View more
View more
