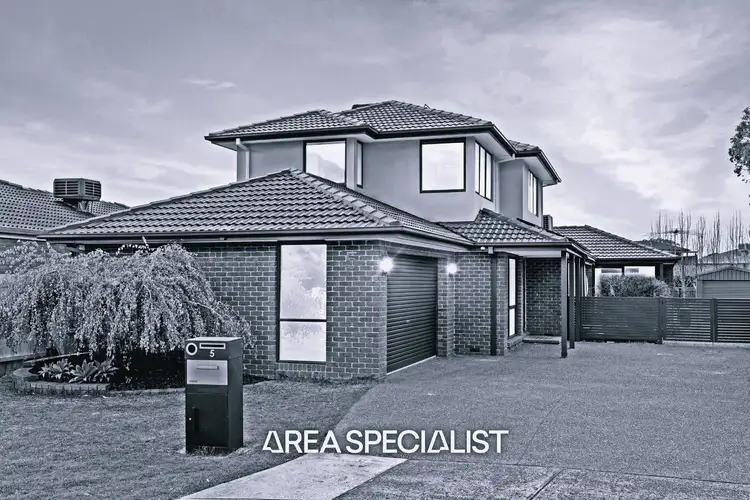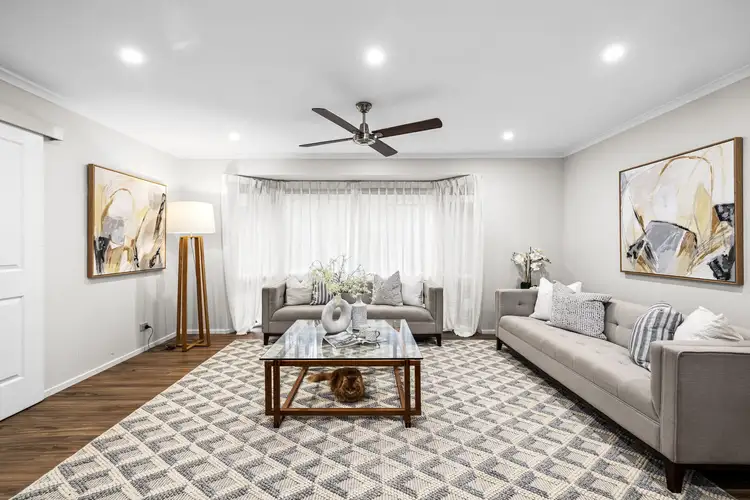It's Addressed:
• Four bedrooms, three bathrooms plus home office
• Expansive entertainer’s backyard with built-in BBQ
• Multiple living zones for family flexibility
Court living doesn’t get much better than this. Peacefully tucked within the highly regarded Knoxbridge Estate, this two-level residence delivers the full package: space, style, and a backyard that’s just begging for long summer afternoons with friends. Every detail has been designed with family living in mind - from the brand-new bathrooms to the entertainer’s deck, this is a home that adapts to life as it grows.
The journey begins with a dedicated study at the entrance, big enough for two to comfortably work from home. From there, the front lounge with its bay window offers a classic retreat, flowing into the open-plan kitchen, meals, and living domain at the heart of the home. Here, the big island bench takes centre stage, surrounded by a full suite of premium Miele appliances, including an integrated dishwasher and 900mm gas cooktop - a true chef’s playground.
Step outside and the lifestyle ramps up a notch. A freshly oiled deck and covered patio set the stage for year-round entertaining, overlooking a paved BBQ zone with built-in natural gas BBQ, bench seating, and a backyard of lush lawn framed by ornamental pears. This is where birthdays, twilight dinners, and impromptu family gatherings will be remembered for years to come.
Bedrooms are smartly arranged across both levels for flexibility. The main suite downstairs is a private sanctuary, showcasing a stunning new ensuite with plantation shutters, a frameless rain shower, gold accents, and a floating vanity with LED touch mirror. Upstairs, two further robed bedrooms, a retreat-style third living area, and a full modern bathroom provide a separate haven for kids, teens, or even multigenerational living. A fourth bedroom and third beautifully renovated bathroom downstairs echoes the luxe ensuite design, complete with a deep soaker bath for when the day calls for indulgence.
Practical touches haven’t been overlooked - a big walk-in storage room, double garage, long driveway leading to a powered shed, gas ducted heating, evaporative cooling upstairs, split system air-conditioning, double-glazed windows upstairs, 1.9kw solar panels, rainwater tank, NBN and CAT5 cabling linking upstairs to downstairs ensure modern comfort with efficiency built in.
With Segarta Circuit Reserve and Cutler Close Playground just a stroll away, this home sits in a family-friendly pocket close to Mountain Gate Shopping Centre, HV Jones Park, Ferntree Gully Station, and a wide choice of schools including Mountain Gate Primary, St John the Baptist School, and St Joseph’s College. Add in nearby sporting facilities, childcare, and walking tracks, and the lifestyle offering here is truly unmatched.
Property Specifications:
Four bedrooms, three bathrooms, study, three living areas, open-plan kitchen with Miele appliances and island bench, brand new ensuite and main bathroom with floating vanities and rain showers, upstairs retreat, covered deck and patio, built-in BBQ, lush backyard framed by ornamental pears, double garage plus powered single garage/workshop, gas ducted heating, evaporative cooling, split system air-conditioning, double-glazed windows upstairs, 1.9kw solar panels, rainwater tank, CAT5 cabling, NBN.
For more Real Estate in Ferntree Gully, contact your Area Specialist.
Note: Every care has been taken to verify the accuracy of the details in this advertisement, however, we cannot guarantee its correctness. Prospective purchasers are requested to take such action as is necessary, to satisfy themselves with any pertinent matters.








 View more
View more View more
View more View more
View more View more
View more
