$427,500
4 Bed • 2 Bath • 2 Car • 1190m²
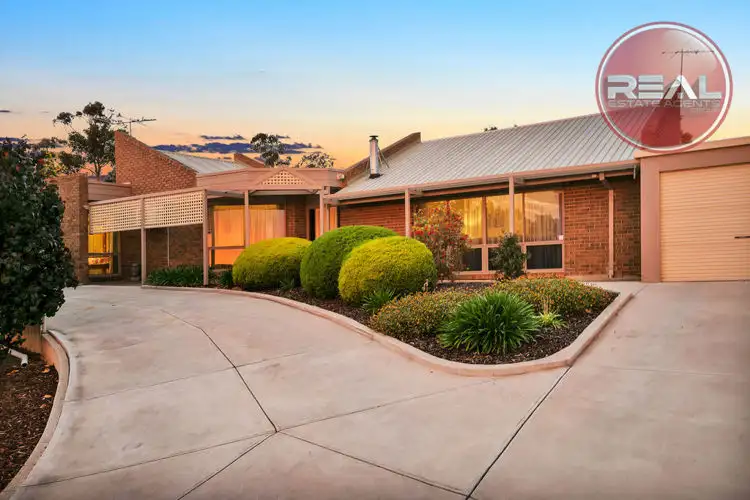
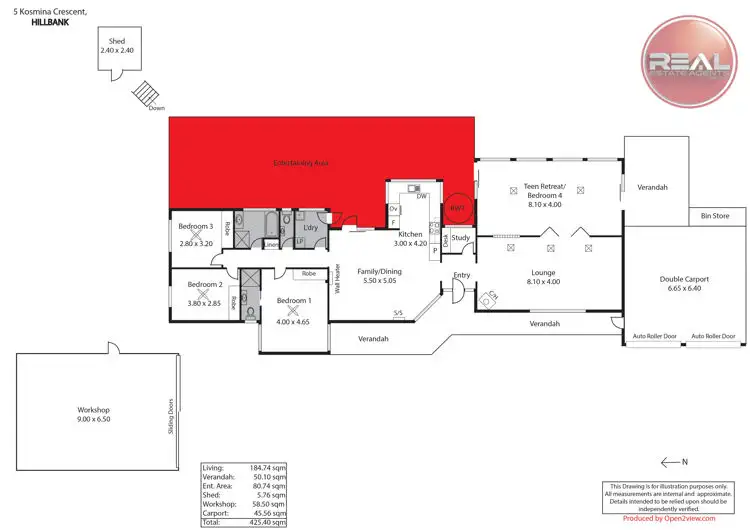
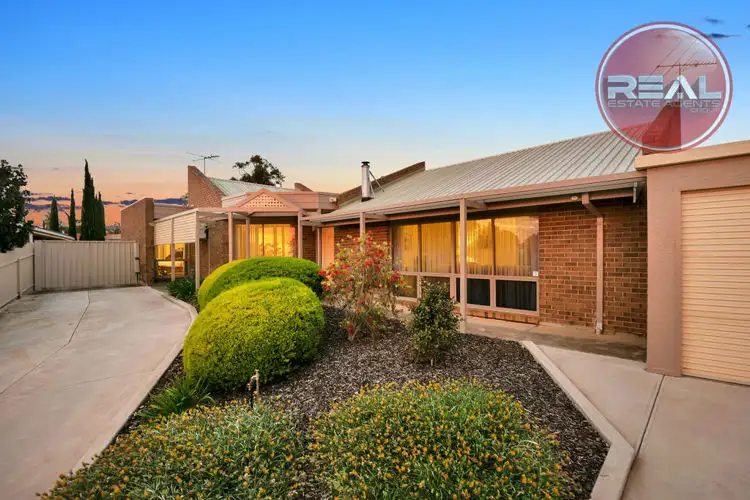
+25
Sold
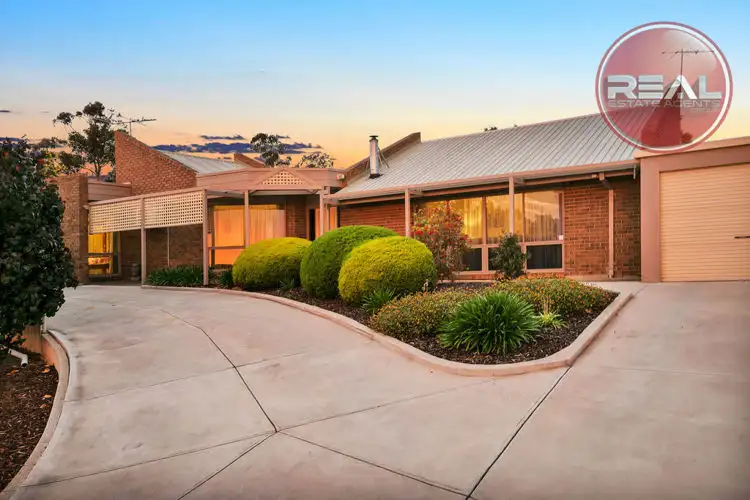


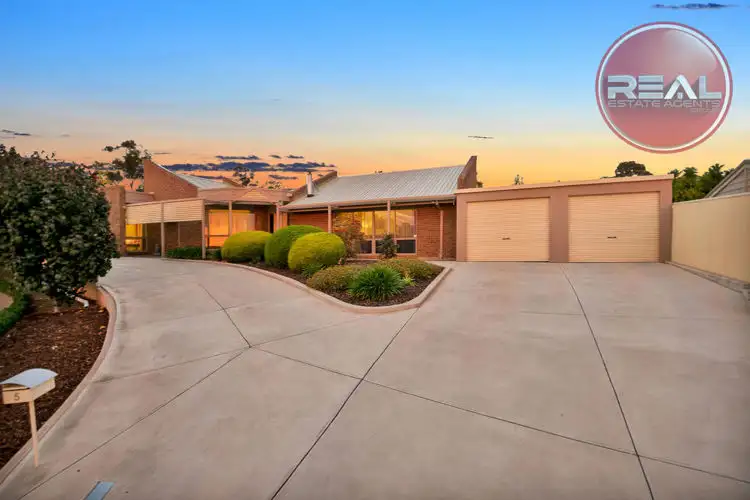
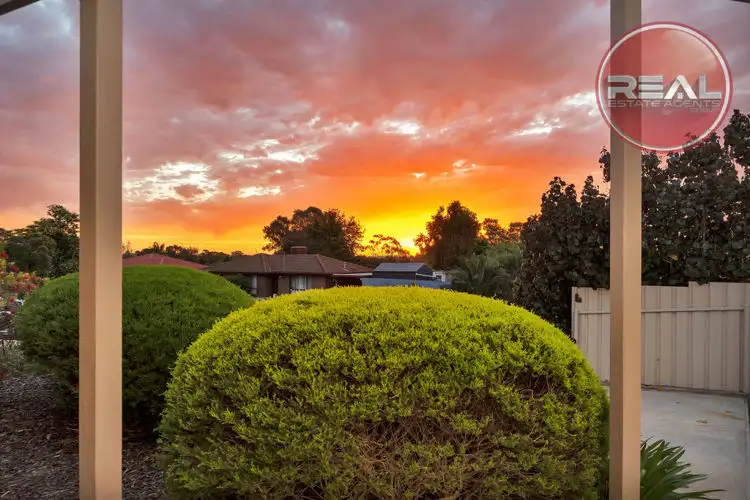
+23
Sold
5 Kosmina Crescent, Hillbank SA 5112
Copy address
$427,500
- 4Bed
- 2Bath
- 2 Car
- 1190m²
House Sold on Mon 26 Nov, 2018
What's around Kosmina Crescent
House description
“Room for Mum, Dad, the Kids and all the TOYS!!”
Property features
Building details
Area: 260m²
Land details
Area: 1190m²
Property video
Can't inspect the property in person? See what's inside in the video tour.
Interactive media & resources
What's around Kosmina Crescent
 View more
View more View more
View more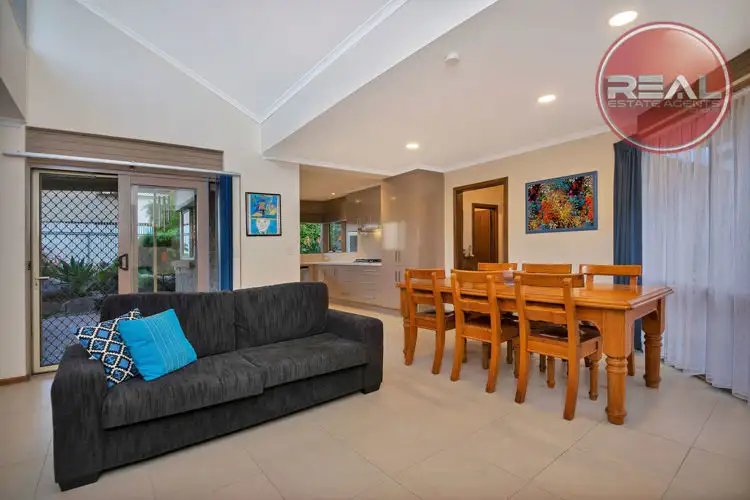 View more
View more View more
View moreContact the real estate agent

Dave Stockbridge
REAL Agents & Auctioneers
0Not yet rated
Send an enquiry
This property has been sold
But you can still contact the agent5 Kosmina Crescent, Hillbank SA 5112
Nearby schools in and around Hillbank, SA
Top reviews by locals of Hillbank, SA 5112
Discover what it's like to live in Hillbank before you inspect or move.
Discussions in Hillbank, SA
Wondering what the latest hot topics are in Hillbank, South Australia?
Similar Houses for sale in Hillbank, SA 5112
Properties for sale in nearby suburbs
Report Listing
