Whether you're on the hunt for a super-sized family residence with multiple living areas or a site to build a 'forever home' or a pair of new dwellings (STCA), 5 Kurra St needs to rocket straight to the top of your inspection list!
Highlights:
- Double-brick lowset with 5 beds, 3 indoor living hubs, outdoor patio, double garage, solar
- Timber-lined raked ceilings over formal lounge/dining + stone-floored rumpus with AC
- Big kitchen with high-topped brekky bar, casual meals/living area with combustion heater
- 4 carpeted beds (3 with BIRs) + master with hybrid timber floors, AC, WIR & ensuite
- 852m2 block with 28m frontage & potential to sub-divide or build your dream home (STCA)
The amount of living space here is next level, giving even the most active of households the room to come together comfortably as a family or find quiet respite to recharge the batteries.
Soaring high over the carpeted combined formal lounge and dining room, and the stone-floored rumpus next door, are cathedral-style timber-lined ceilings that further heighten the incredible sense of spaciousness throughout this home.
Both these areas have big, street-facing picture windows, the rumpus with a split system AC unit, a self-contained powder room to one side, and a slider out to the backyard - so the kids can move indoors and out without getting underfoot!
Well-appointed with a large WIP and all-electric appliances offset by solar panels, the kitchen is central to all the social spaces - including a 26m2 covered outdoor patio. Its high-topped breakfast bar sports a textural, brick facing to match the exposed brick wall in the adjoining casual meals/family room where a fancy combustion heater keeps the temperature cosy through winter.
On the accommodation front, this home features five generous bedrooms, providing ample space for the whole family. Three bedrooms include built-in robes and plush carpet, while the versatile fifth bedroom offers the perfect opportunity for a study or nursery. The air-conditioned master suite is a true retreat, complete with stylish hybrid flooring, a walk-in robe, and a private ensuite with direct access to the backyard.
Elsewhere, the family bathroom has a shower and tub, the toilet conveniently next door. Storage is also in abundance with a linen press outside the laundry, plus a bonus storeroom and more cupboards just indoors from the double garage.
Easy-mow lawns embrace this home, and there's handy side access to the backyard if you need to get tradies in to add a pool (STCA) or secure a tinny or trailer.
As is, this is a terrific, feature-filled home ready to welcome a new family. But the block is big, and the wide frontage tempting and versatile, so exploring sub-division potential could be lucrative.
Certainly, this is an exceptional southside location to invest into. From this quiet street, it's a short walk to a park with a playground, city-bound buses running along Warrigal Rd (via a shortcut pathway), as well as Warrigal Rd State School and Runcorn Plaza/Warrigal Square. By car, it's a quick zip to Westfield Mt Gravatt and onto the Gateway to the airport or Gold/Sunshine Coasts.
View soon, do your research, and be bid-ready at auction.
All information contained herein is gathered from sources we consider to be reliable. However, we cannot guarantee or give any warranty about the information provided and interested parties must solely rely on their own enquiries.
Fans Real Estate Pty Ltd with Sunnybank Districts P/L T/A LJ Hooker Property Partners
ABN 74 512 885 661 / 21 107 068 020
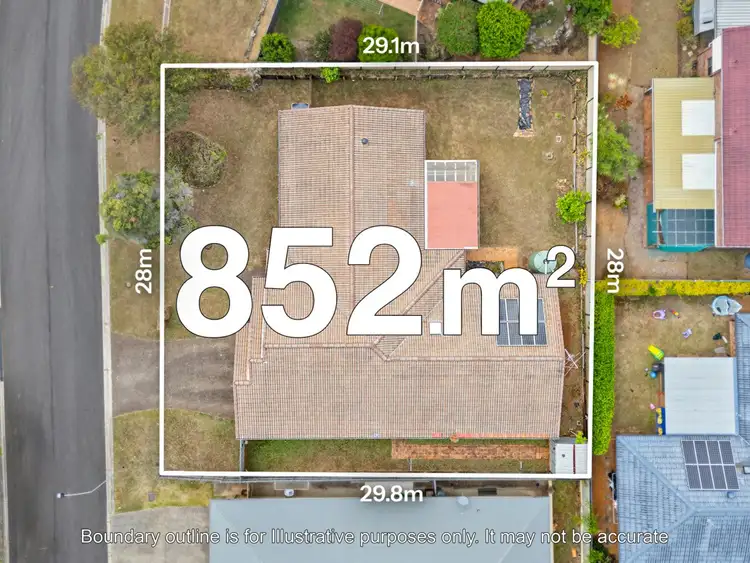
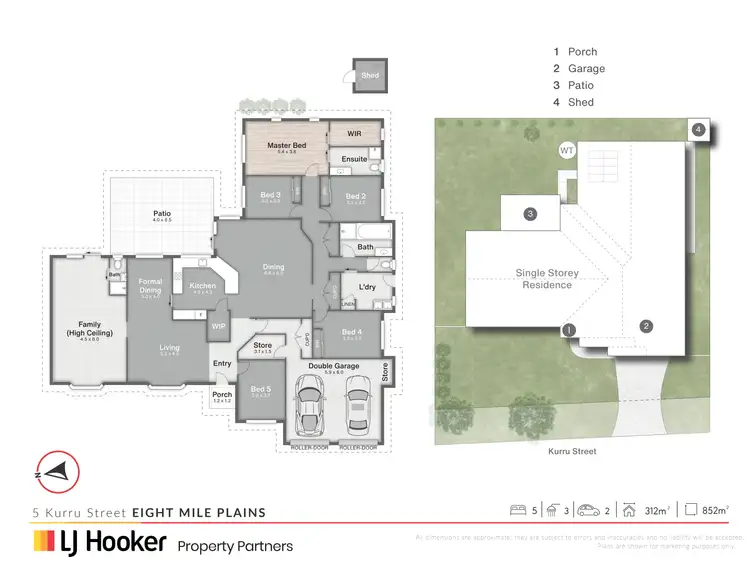
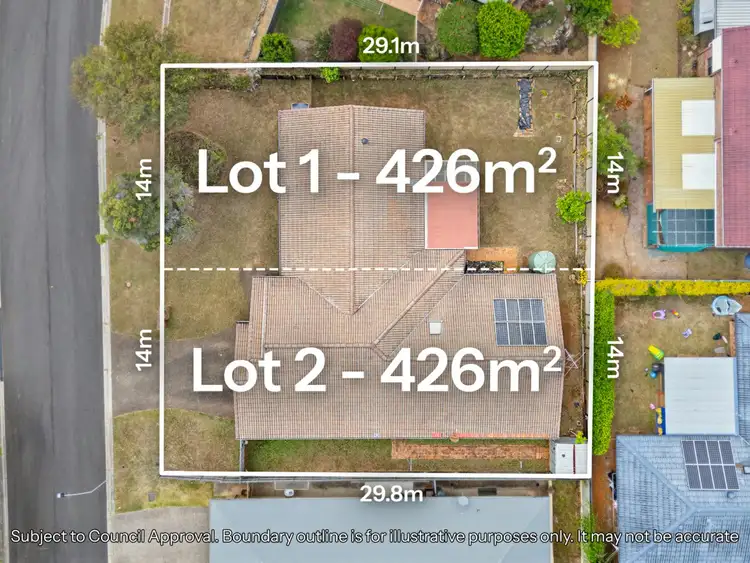
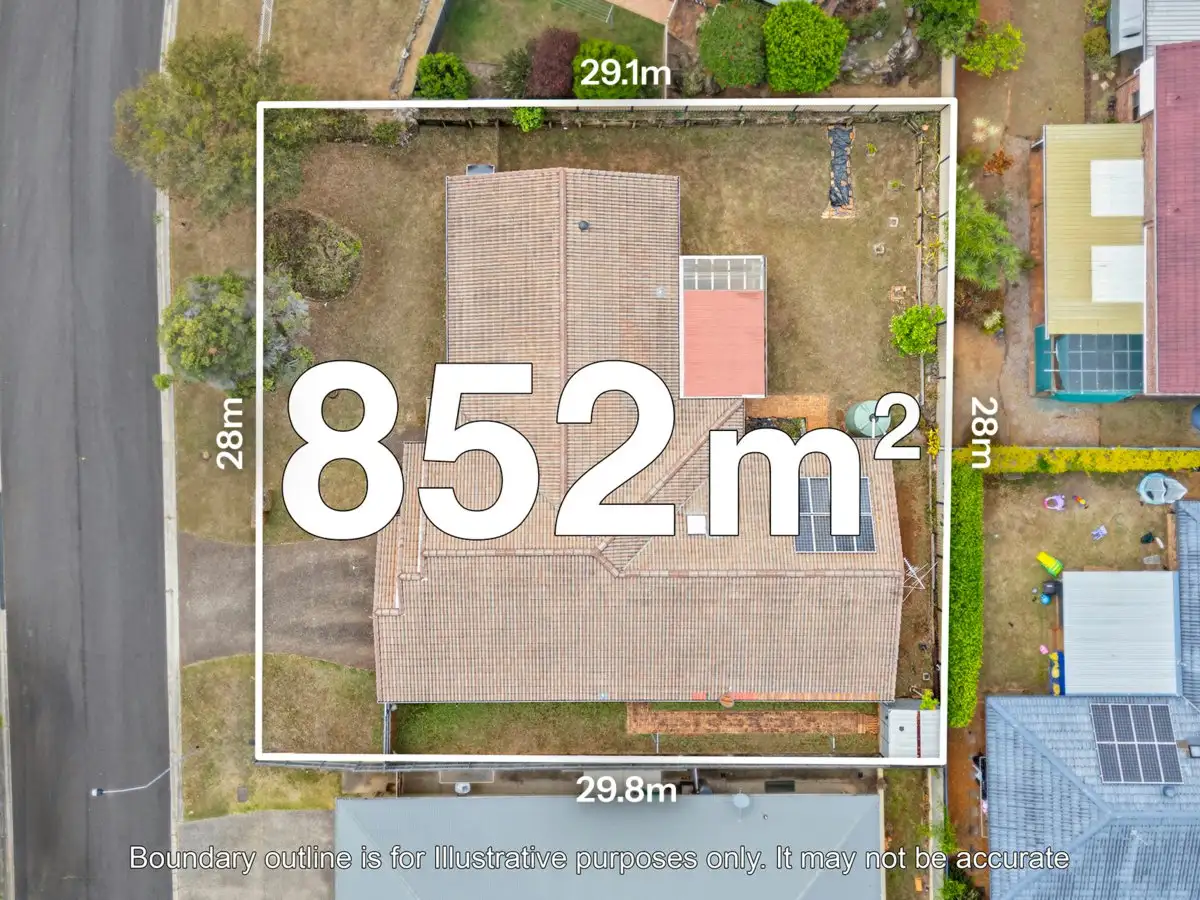


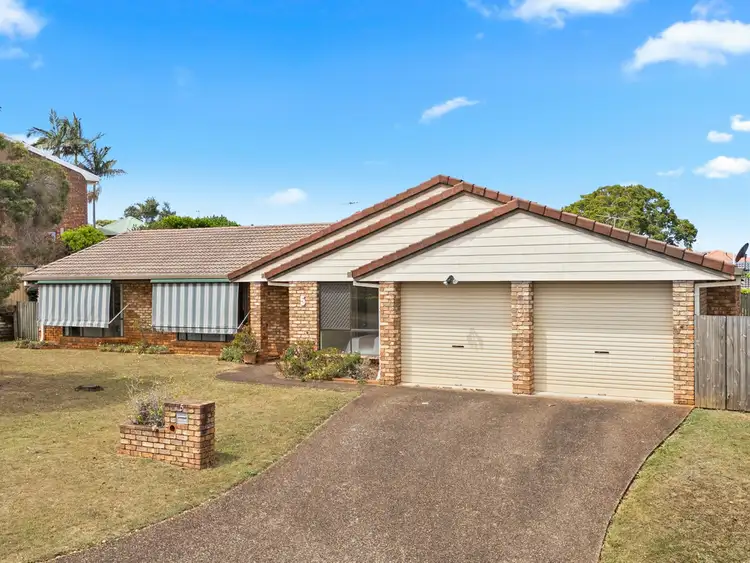
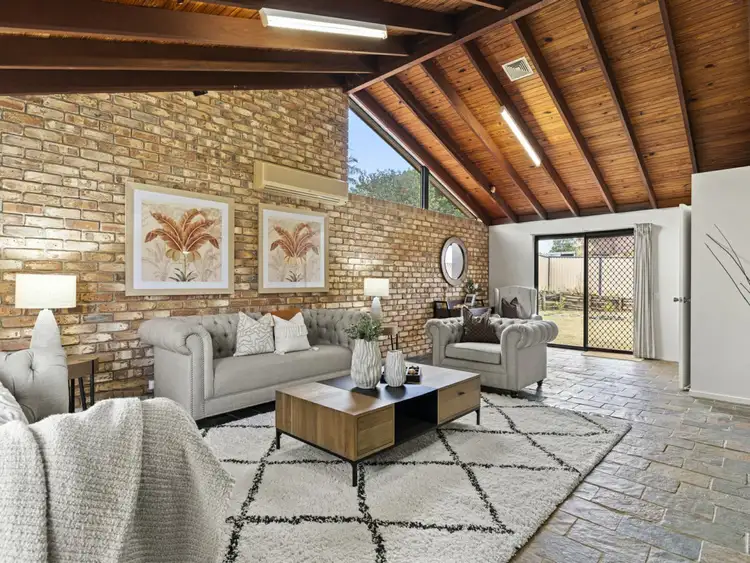
 View more
View more View more
View more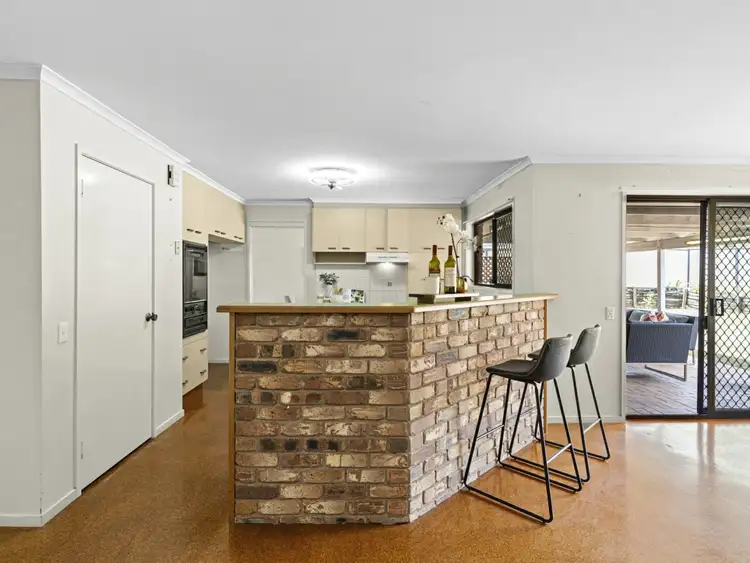 View more
View more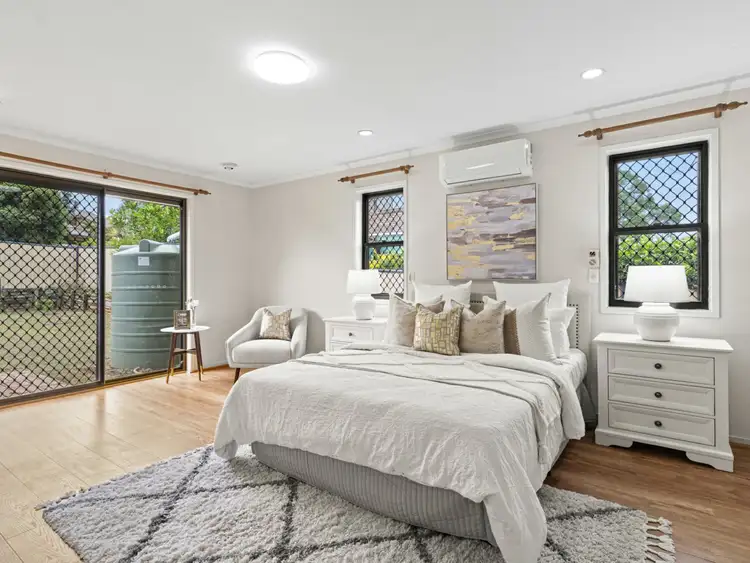 View more
View more
