Nestled in the sought-after Lakeside Woods Estate, this spacious single-level residence offers the perfect balance of modern comfort and coastal lifestyle. Set on a generous 2,051m² block adjoining a reserve, the home is surrounded by lush tropical gardens and tranquil outdoor spaces, making it a true family haven.
Step inside and you'll discover multiple living zones, including a light-filled lounge overlooking the pool and backyard. The kitchen is the heart of the home, featuring stone benchtops, gas cooking, and abundant storage. Four generous bedrooms provide space for everyone, with the main suite acting as a private retreat complete with a home office, and luxurious ensuite with a freestanding bath.
Outdoor living is equally impressive. The sparkling pool framed with travertine tiles creates a resort-style feel, while the extensive shedding is a real standout. The property includes a 14m x 5m shed with 3.6m high clearance and an adjoining carport, ideal for housing large caravans, boats, or machinery. A second 7.7m x 5.6m shed offers further storage, complete with a utilities shed at the rear – the ultimate space for tools, workshop needs, or hobby gear. Side access provides easy entry to the sheds, and with the reserve as a backdrop, there's an added sense of privacy and open space.
- Located in the established Lakeside Woods Estate on a 2,051m² block
- Spacious 4-bedroom, 2-bathroom home with multiple living areas
- Renovated bathrooms and hybrid flooring through main living zones
- Parents' retreat with home office, ensuite, and freestanding bath
- Well-equipped kitchen with gas cooking, stone benchtops & plenty of storage
- Ducted air conditioning for year-round comfort
- Plantation shutters throughout for style and privacy
- Resort-style pool with travertine tiles and tropical gardens
- 14m x 5m shed with 3.6m high clearance and carport
- 7.7m x 5.6m shed with utilities shed at rear – perfect for tools & hobby space
- Double garage, plus additional sheds, accommodating up to 6 cars in total
- Fully fenced backyard with plenty of space for family and pets
- Only 3 minutes to Woolworths, cafes & tavern, Lake Cathie foreshore & beach
- Just 20 minutes' drive to Port Macquarie CBD and coastal attractions
*Disclaimer – We have obtained all information in this document from sources we believe to be reliable; however, we cannot guarantee its accuracy. Prospective purchasers are advised to carry out their own investigations.
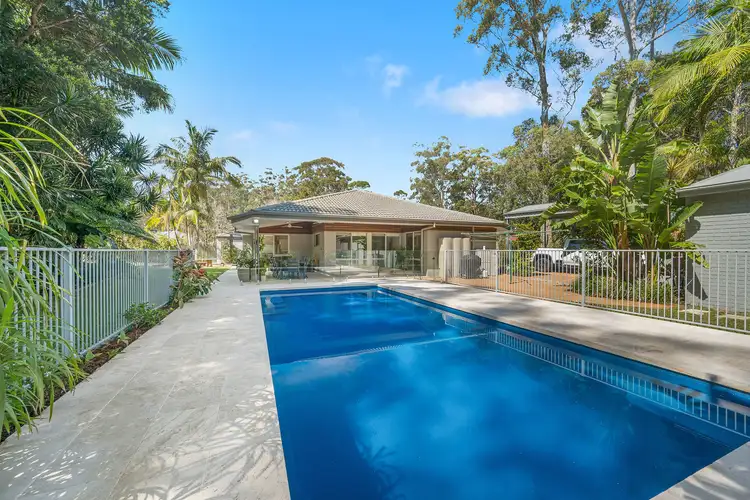

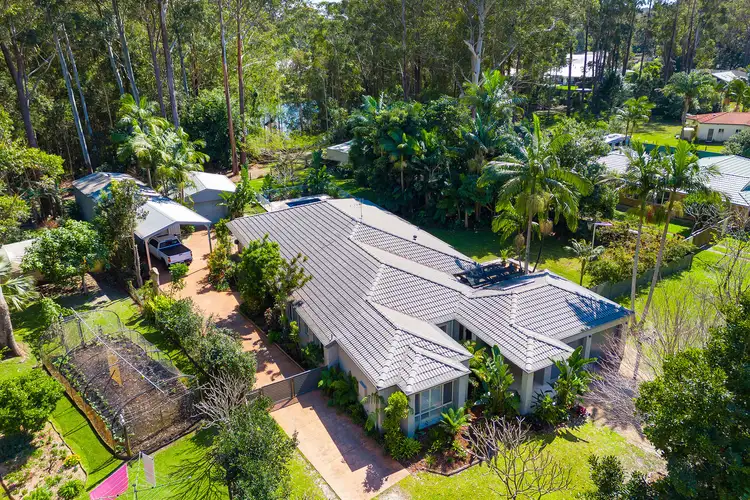
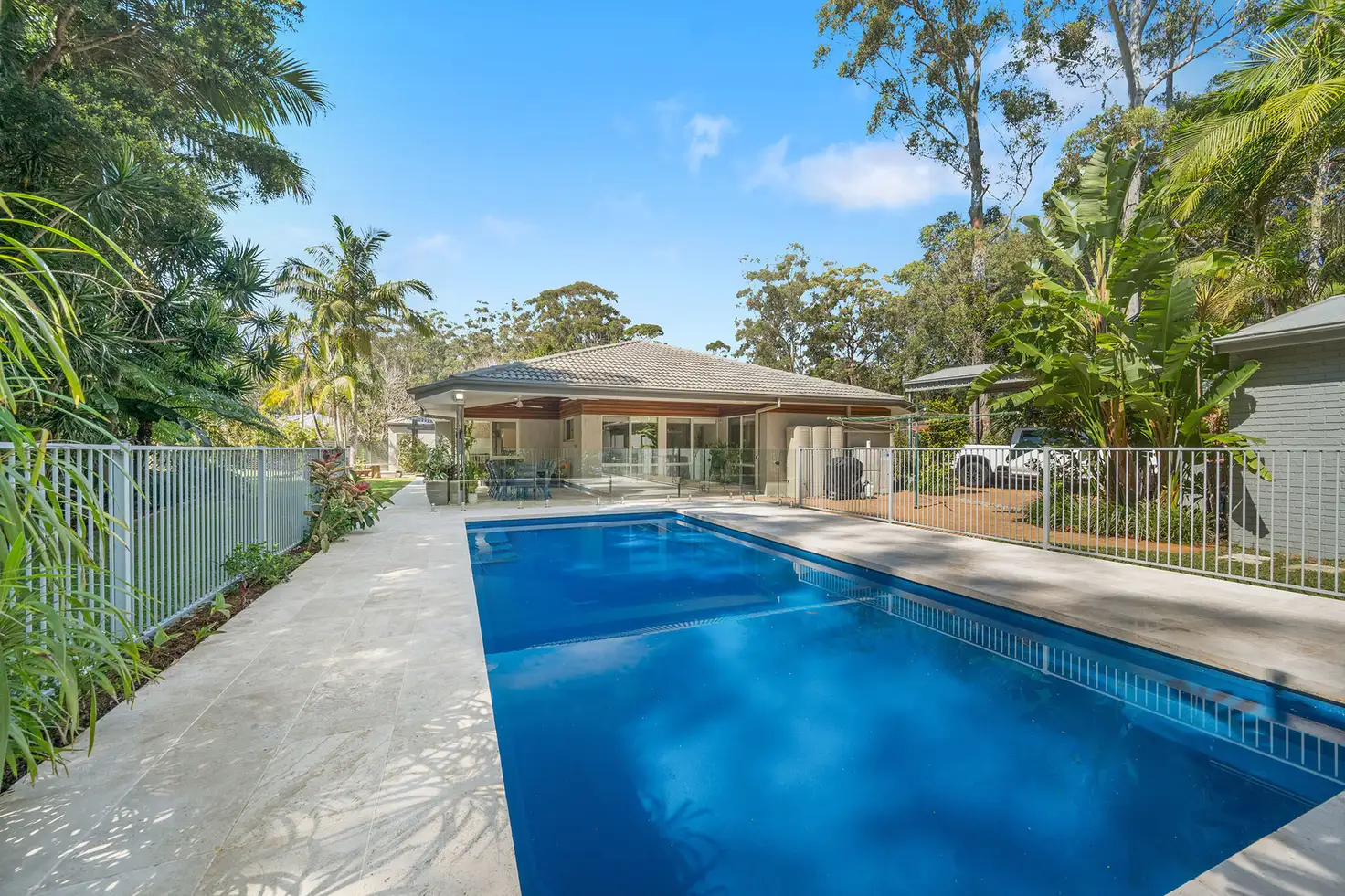


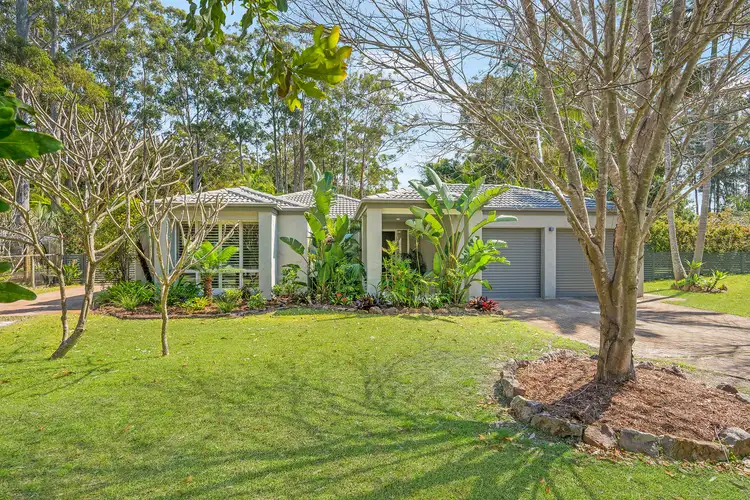
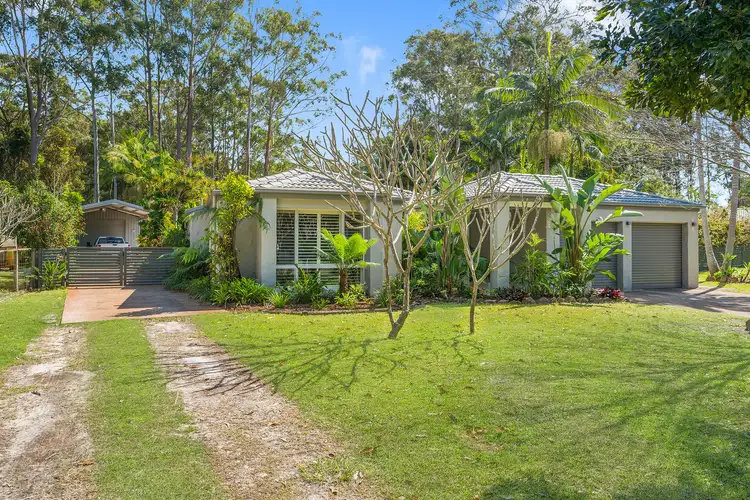
 View more
View more View more
View more View more
View more View more
View more
