The home you've been waiting for has just hit the market! 5 Lakeview Court in Blackstone Heights is a spectacular property with all the boxes ticked! This two-level, 4 bedroom, multiple living, 4 bathrooms, garage + separate 14x14 garage/workshop impressive views and entertaining spaces this home really has it all!
Located at the end of a long drive and within an internal block is this huge family home. Upon entering you are immersed in the landscape, with plenty of privacy and tranquility. An abundance of parking bays compliment the dramatic entry which features a well-established garden that leads right up to the impressive front entrance.
Upon entering the home you are greeted by the contemporary open plan living, kitchen and dining space. With large windows and doors framing views of the courtyards and Lake Trevallyn, this space feels secluded and peaceful. The living itself is of an excellent size and features a well placed cosy wood fire, study nook and two large bi-fold doors that allow the space to open completely onto the deck, creating a seamless transition between indoors and out.
The kitchen is equally as impressive with ample storage, large island bench and sliding door access to the front upper deck. The dining is located on the opposite side of the space and opens out via sliding doors onto the enclosed rear courtyard.
The master suite can be found on this upper level with a large walk-in-robe, views over Lake Trevallyn and an ensuite consisting of a spa bath, shower, double vanity and separate toilet. At the other end of this level is a further bedroom with built-in storage, an envious laundry, further bathroom with shower, toilet and vanity as well as a single remote garage with internal access.
The remaining 2 bedrooms are found on the lower level, both offering built-in storage. A spacious rumpus space is also located on this level with sliding door access to a further undercover deck and entertaining area, perfect for the teenagers or guests. Another bathroom services this level with a large shower, vanity and toilet. There is also a study space which could be used as another bedroom and also has sliding door access to the lower deck.
The home is also adequately heated and cooled with 3 phase ducted heating, reverse cycle heat pump and electric heating.
The real x-factor of this amazing property is the enormous 14m x 14m, 4 bay shed which features a workshop, paint room and mezzanine storage space (currently used as a gym & storage space) with 3 phase power.
The surrounding land around the property is expansive yet low maintenance, with well-established garden beds with watering system. The enclosed courtyard is an excellent entertaining area which is secure and private; perfect for kids or pets. This outdoor space is also home to a brilliant undercover pavilion, allowing for year-round entertainment!
This is a home that really does have everything you could ever need, contact Parry Property to see it before everyone else!
Build Size:325m2 approx.
Land Size:8807m2 approx.
Year Built:2009
Local Council: Meander Valley Council
We have in preparing this listing used our best endeavors to ensure the information is true & accurate. Prospective purchasers are advised to carry out their own investigations.
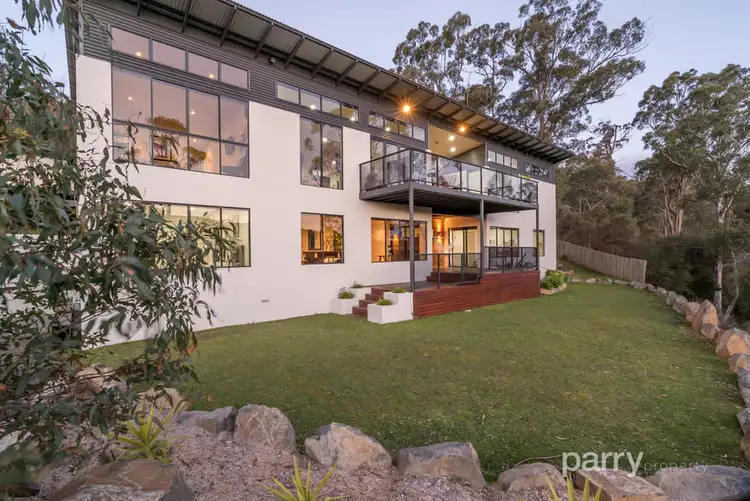
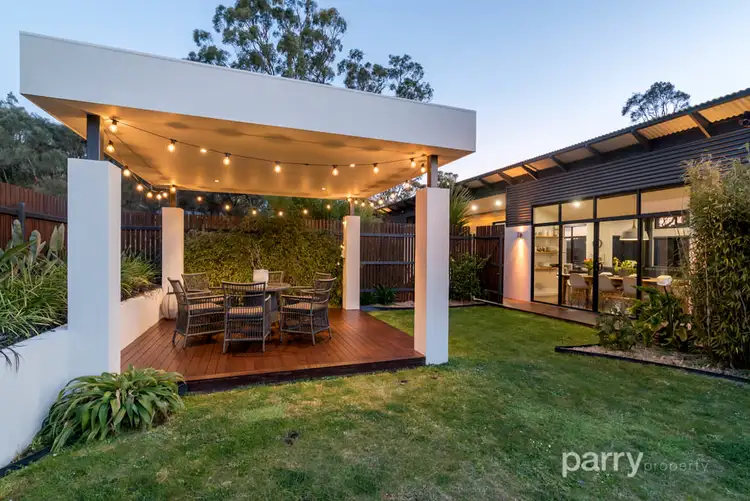
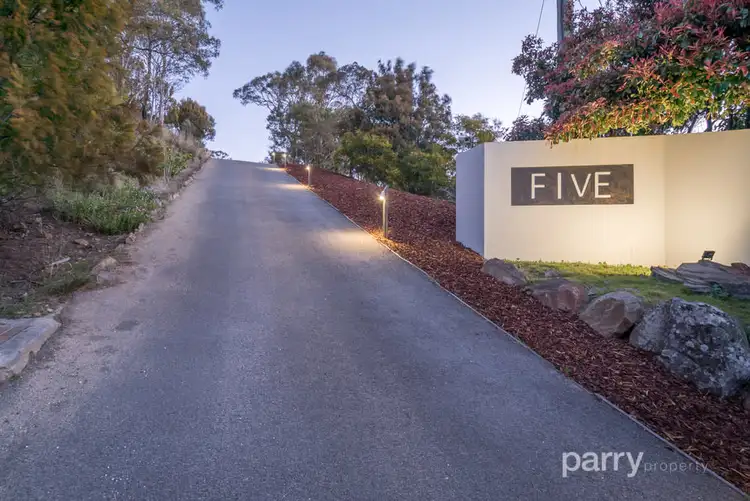
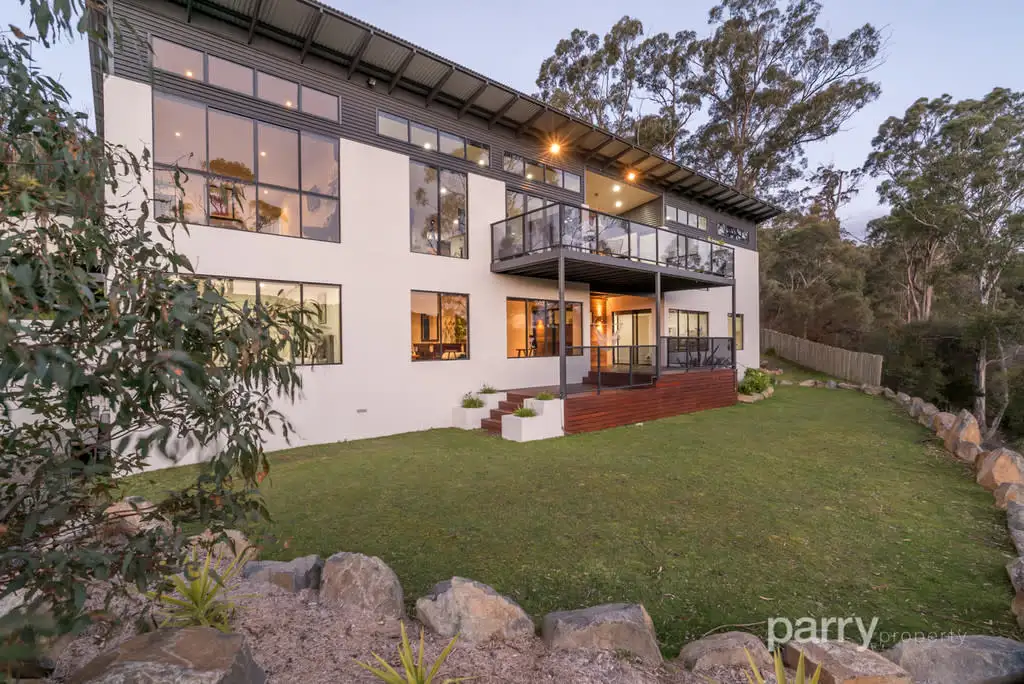


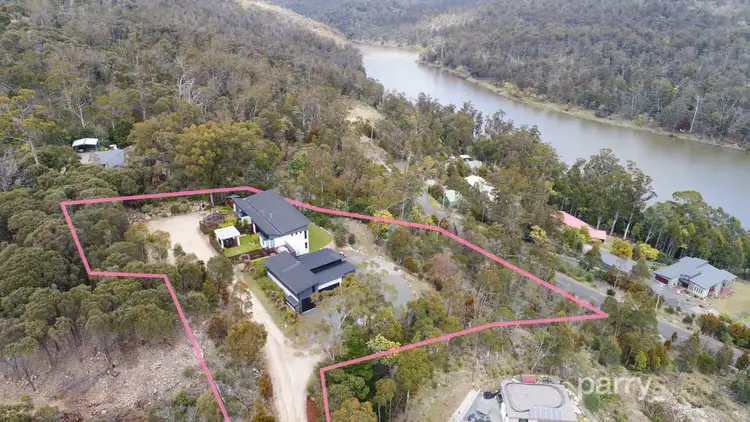
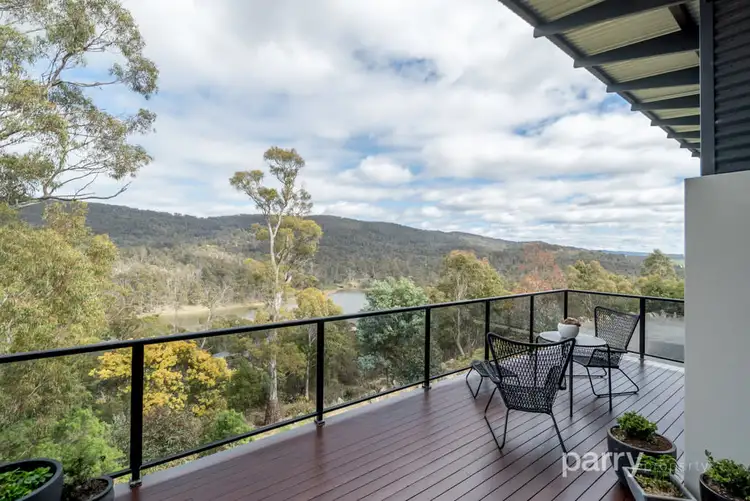
 View more
View more View more
View more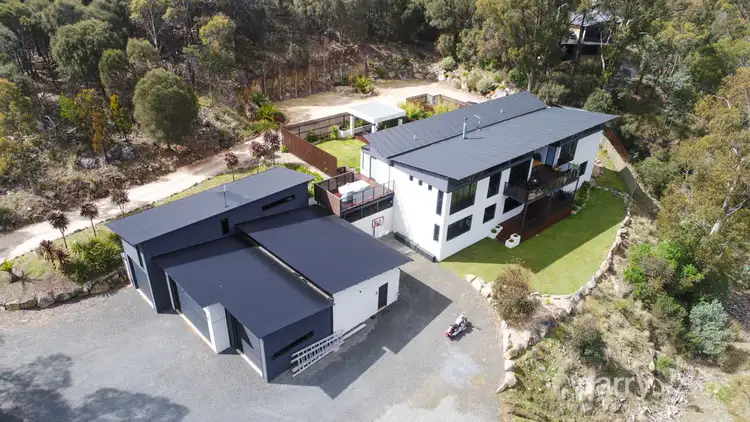 View more
View more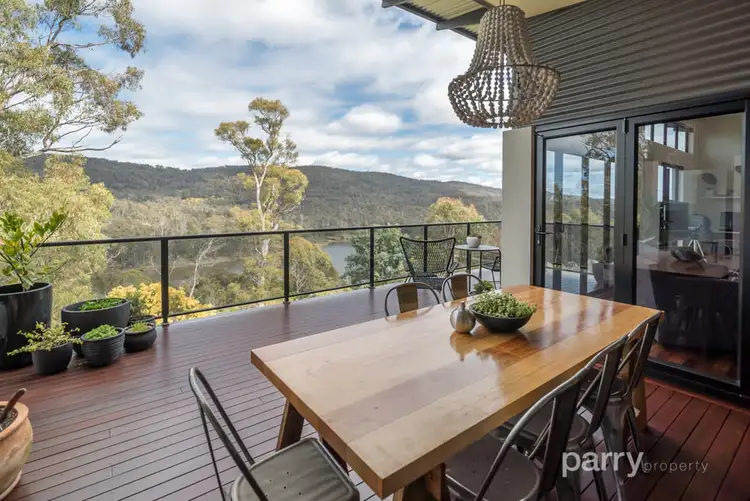 View more
View more
