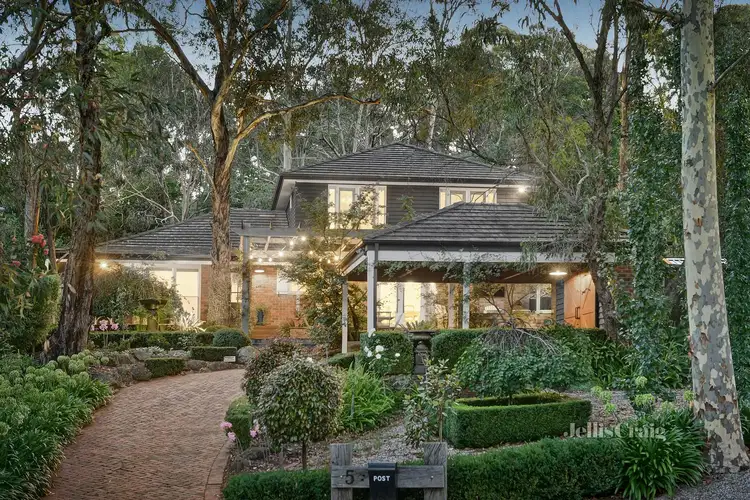$1,400,000
4 Bed • 2 Bath • 2 Car • 863m²



+11
Sold





+9
Sold
5 Laleham Court, Eltham VIC 3095
Copy address
$1,400,000
What's around Laleham Court
House description
“AUCTION THIS SATURDAY 24TH FEBRUARY 11:30AM”
Property features
Land details
Area: 863m²
Documents
Statement of Information: View
Interactive media & resources
What's around Laleham Court
 View more
View more View more
View more View more
View more View more
View moreContact the real estate agent

Tom Kurtschenko
Jellis Craig Eltham
0Not yet rated
Send an enquiry
This property has been sold
But you can still contact the agent5 Laleham Court, Eltham VIC 3095
Nearby schools in and around Eltham, VIC
Top reviews by locals of Eltham, VIC 3095
Discover what it's like to live in Eltham before you inspect or move.
Discussions in Eltham, VIC
Wondering what the latest hot topics are in Eltham, Victoria?
Similar Houses for sale in Eltham, VIC 3095
Properties for sale in nearby suburbs
Report Listing
