If you are looking to lose your heart the moment you arrive in your new home, to have you melt in the beauty of your surroundings, you are invited to experience this lovely home. Built in 1999, with dynamic views out to the mountain tops, set amongst 725m2 of your own pretty landscaped gardens on a sweeping block, is this lovely four bedroom, two bathroom family home, with split living areas.
Set in this beautifully elevated position, your pretty home opens from the expansive verandahs to the front, into a large entrance hall inviting you through to the sunken formal lounge and onto the formal dining room. Through a sliding door, the large entertaining kitchen welcomes the family, ready for celebrations, with a pretty rear garden outlook, sitting cleverly adjacent to the open living, family and dining rooms. The kitchen presents an abundance of storage with open shelving and ceiling joinery, an electric double wall Chef oven, Chef 4 burner gas cooktop, Samsung dishwasher, and laminated bench tops. Your family and meals rooms rest amongst the garden, with sets of large format windows to the floor and glassed sliding doors opening to the covered entertainment terrace.
Along the hall, the two bedrooms with built-in robes are serviced perfectly by a separate toilet room and main bathroom with separate bath and separate shower. The large master bedroom sits at the end of the hall, with a pretty bay window, walk-in robe and ensuite bathroom. Your fourth bedroom is separated to the front of the home with a built-in robe and views to the garden streetscape. The family laundry room has external access for clothes drying and two door linen cupboard.
This lovely four bedroom family home has 9ft ceilings, ducted heating and a reverse cycle air conditioning wall unit, 46m (approx.) double garaging with large separate workshop to the rear, additional off-street parking to the side, two garden sheds, double gated driveway access to one side and side-gated walk access to the other. The block is fully fenced and newly grassed.
Your heart will be happy for a lifetime to come, as you and your family love getting to grow here. I look forward to introducing you all.
Features Include:
- Lovely Amaroo location, close to public transport, walk to local schools, close to shops, beautiful Amaroo walks
- Elevated block Hillscape views
- Single level
- Surrounded by urban open spaces, parkland and playgrounds
- Young family neighbourhood
- North-west facing to the street
- 4 bedrooms (3 with built-in robes and the master bedroom with walk-in robe)
- Split living rooms
- Two bathrooms
- Main bathroom with separate bath and separate shower
- Separate toilet room
- Formal Lounge Room
- Formal Dining Room
- Meals/Family Rooms
- 9ft ceilings (approx.)
- Lovely open-plan kitchen with electric double Chef wall oven, 4 burner gas Chef cooktop, Samsung dishwasher, laminated benchtops, shelving and ceiling joinery
- Laundry with 2 door linen joinery and external access
- Ducted gas heating
- Reverse cycle air conditioning system wall unit (family room)
- Carpet and tiling flooring
- Curtain and blind window treatments (new venetian blinds family and meals rooms)
- Side gating and fully fenced
- External Hills Hoist clothes line
- Two garden sheds
- Gas hot water system
- Large entrance hall
- Landscaped gardens and newly grassed lawns (garden rooms to the rear) (usable and fabulous yard to the rear)
- Property built with 'Lifetime Permanent Termimesh White Ant Protection'
- Automated in-ground watering system to front and to rear
- New Loose aggregation across the verge at the entrance
- Covered entertainment terrace
- Double garaging with workshop to the rear (46m2 garaging) (Power and lighting)
- Additional off road parking to the front and side gated access with driveway one side, walk access gate the other side
- NBN installed (fibre to the home)
- Lockable windows
- Terracotta tiling roof
Built: 1999
EER: 5.5
Land Size: 725m (approx.)
UV: $336,000
Land Rates: $2,410 pa (approx.)
Land Tax: $3,1990 pa (approx.) (if applicable)
Living Area: 171m (approx.)
Double Garaging and Workshop Area: 46m (approx.)
For enquiries, please email or call Stephanie Hendry, Ray White Canberra.
Email: [email protected]
Phone: 0404 491 413
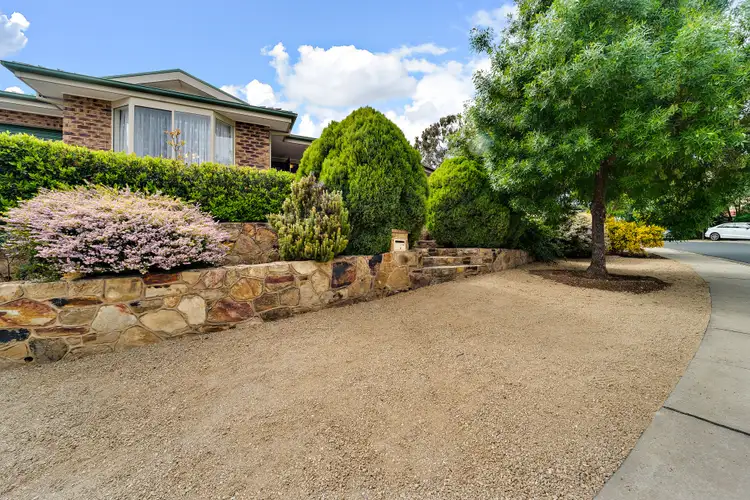
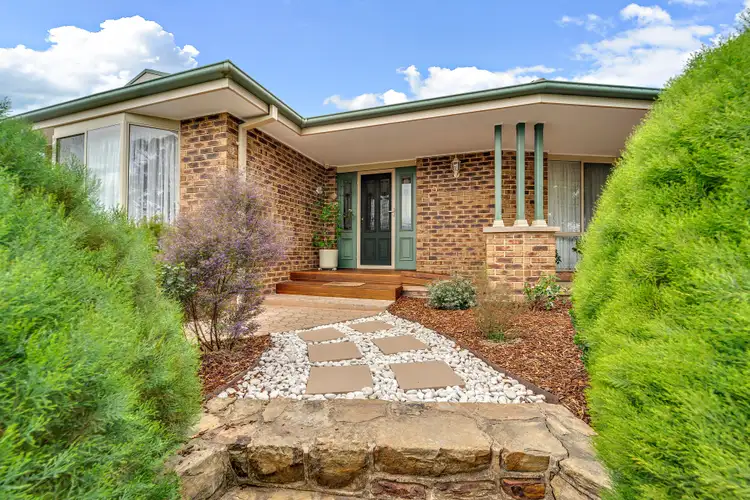
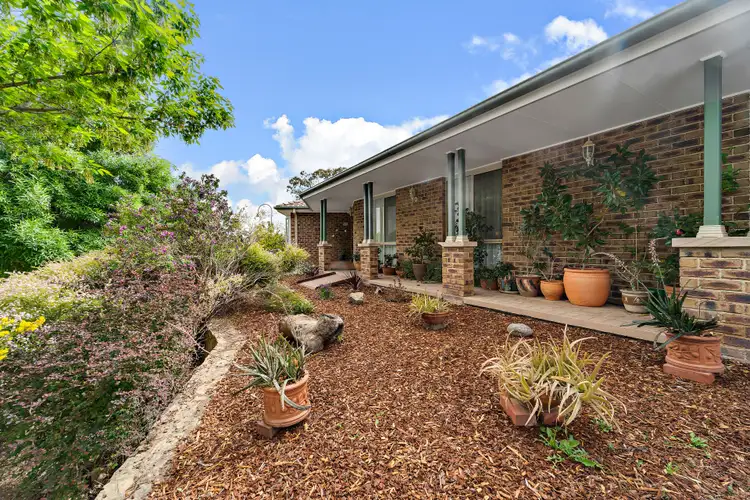
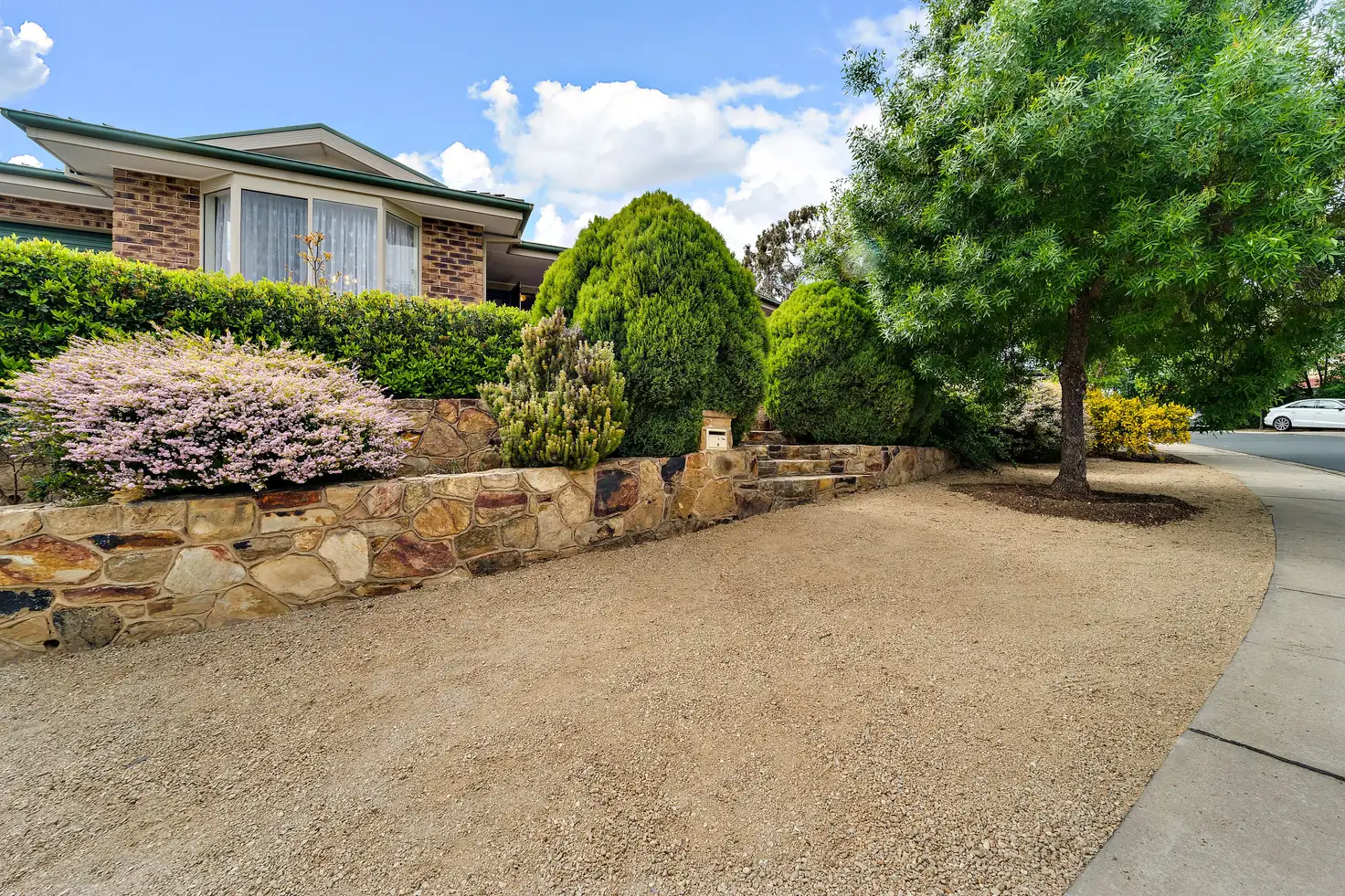


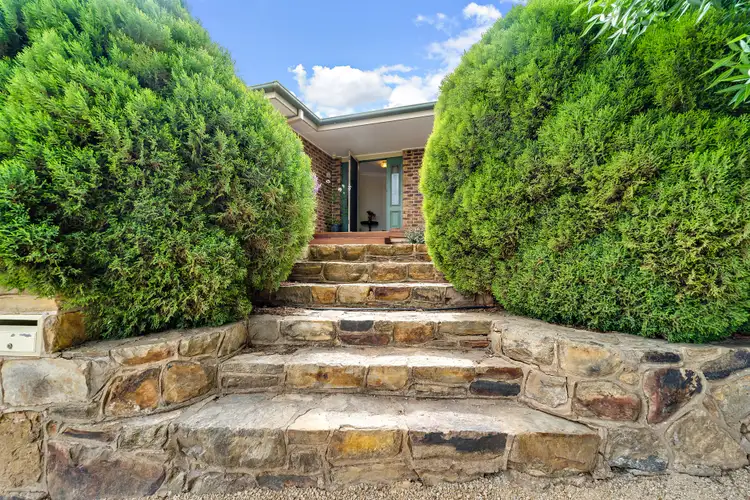
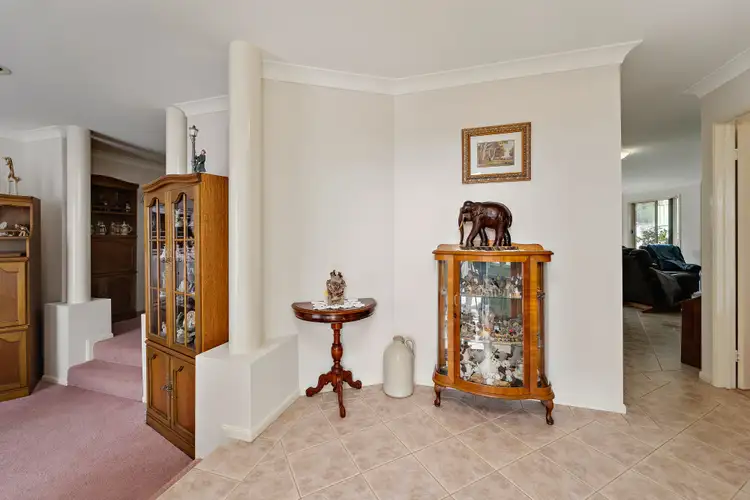
 View more
View more View more
View more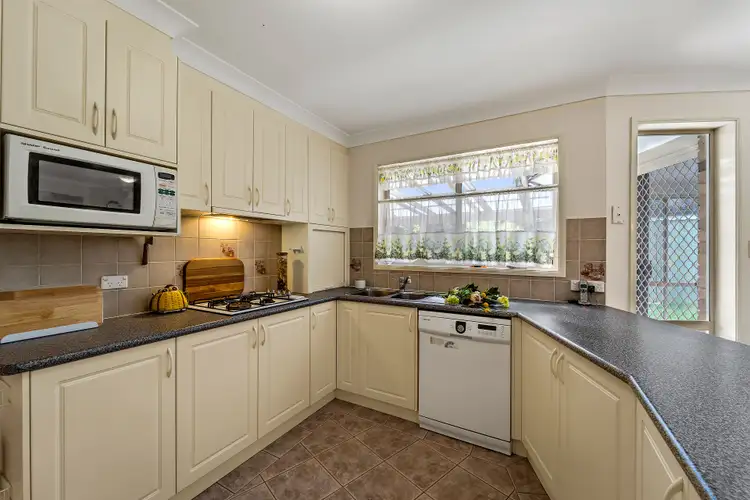 View more
View more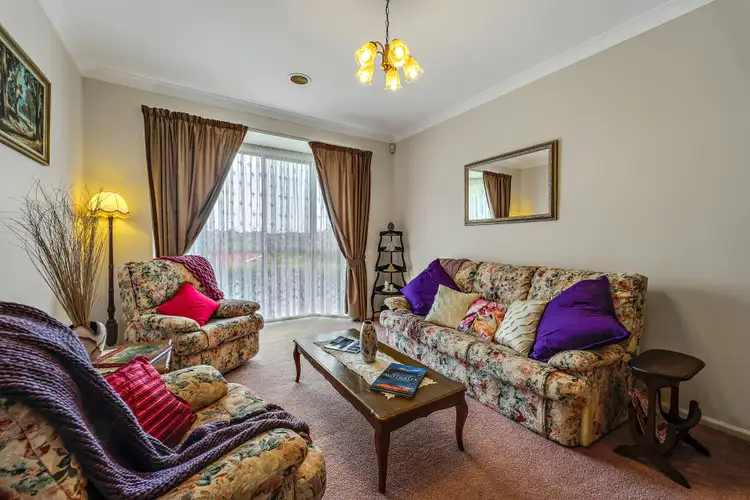 View more
View more
