Price Undisclosed
4 Bed • 3 Bath • 3 Car • 960m²
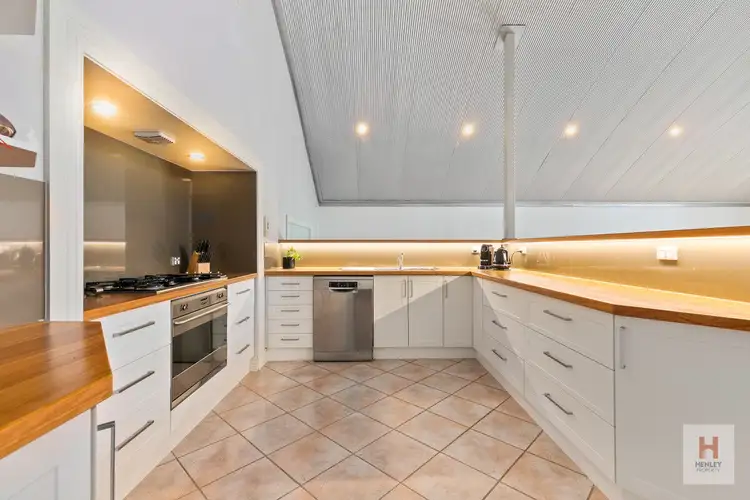
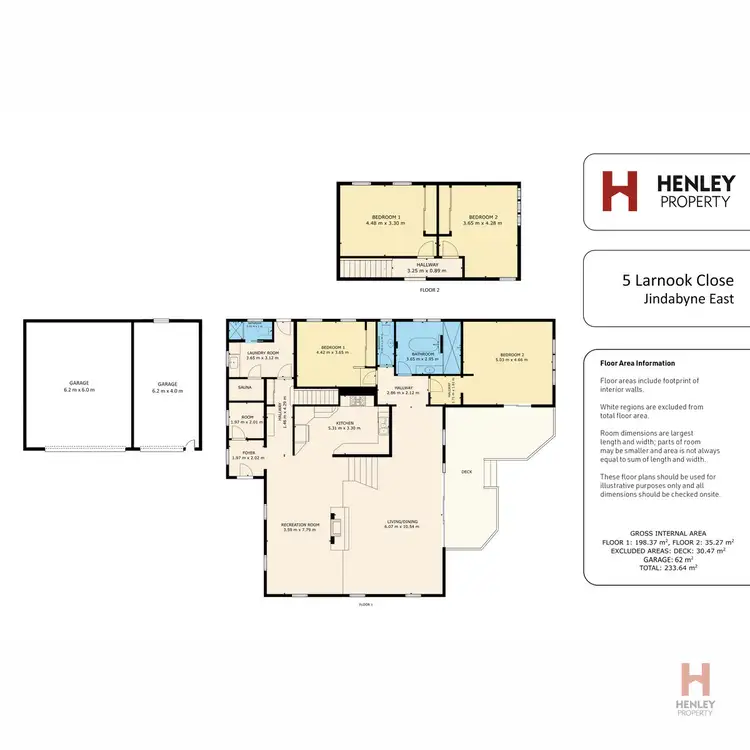
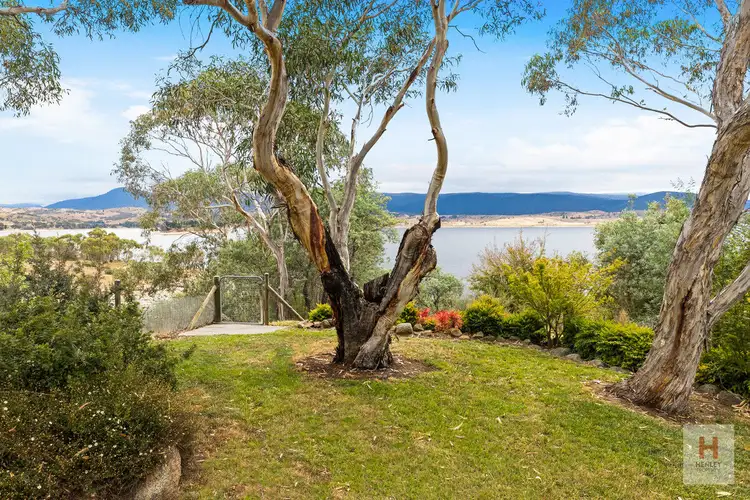
+19
Sold
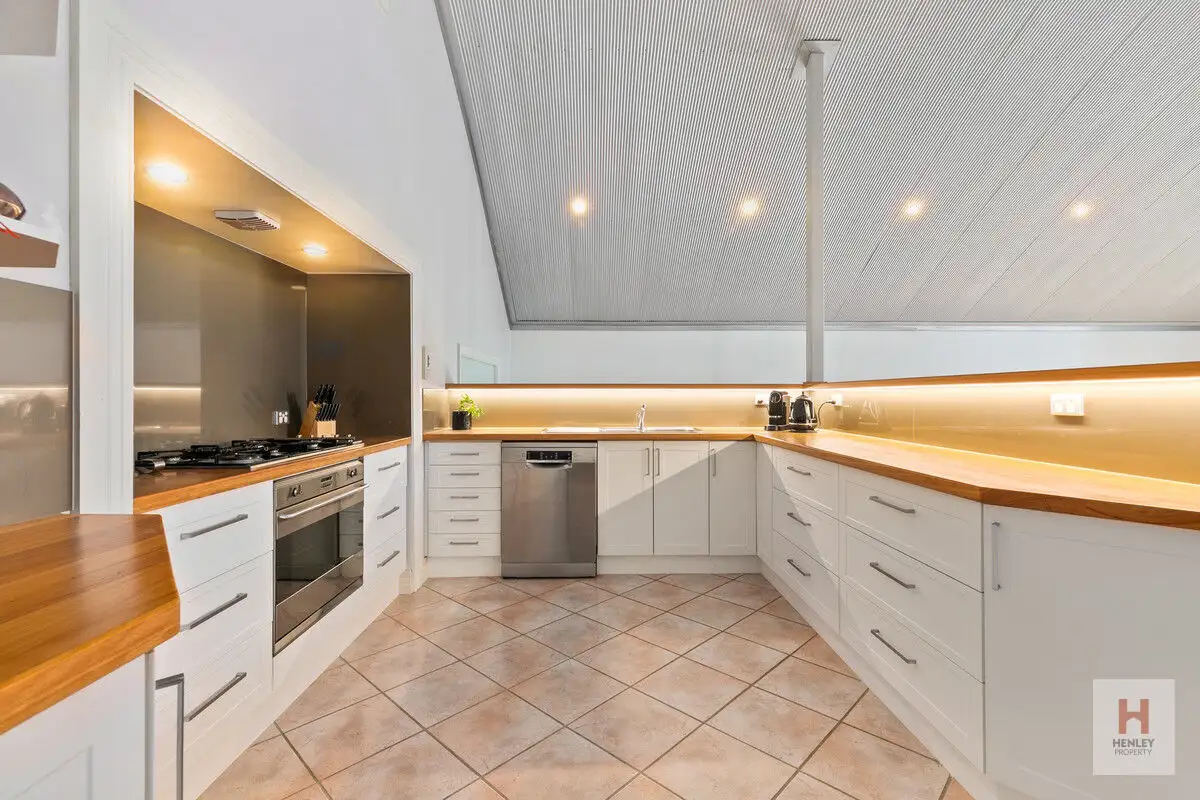



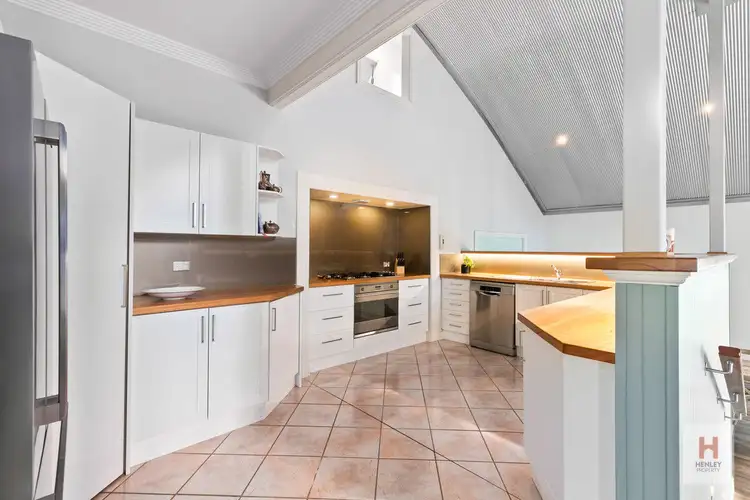
+17
Sold
5 Larnook Close, Jindabyne NSW 2627
Copy address
Price Undisclosed
- 4Bed
- 3Bath
- 3 Car
- 960m²
House Sold on Thu 15 Aug, 2024
What's around Larnook Close
House description
“On The Lake in Tyrolean Village”
Property features
Other features
reverseCycleAirConBuilding details
Area: 222m²
Land details
Area: 960m²
Interactive media & resources
What's around Larnook Close
 View more
View more View more
View more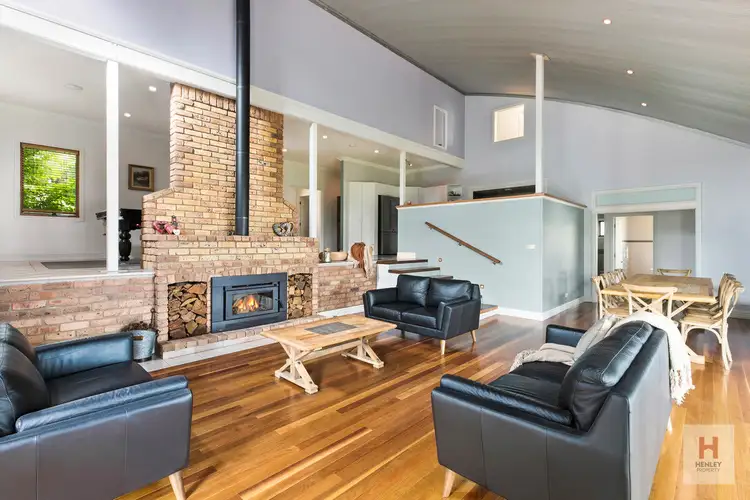 View more
View more View more
View moreContact the real estate agent

Dani Kell
Belle Property Snowy Mountains
0Not yet rated
Send an enquiry
This property has been sold
But you can still contact the agent5 Larnook Close, Jindabyne NSW 2627
Nearby schools in and around Jindabyne, NSW
Top reviews by locals of Jindabyne, NSW 2627
Discover what it's like to live in Jindabyne before you inspect or move.
Discussions in Jindabyne, NSW
Wondering what the latest hot topics are in Jindabyne, New South Wales?
Similar Houses for sale in Jindabyne, NSW 2627
Properties for sale in nearby suburbs
Report Listing
