$755,000
4 Bed • 2 Bath • 2 Car • 544m²
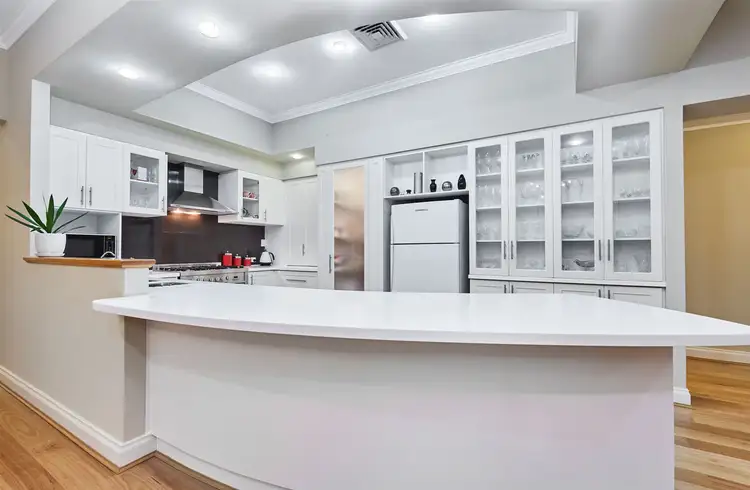
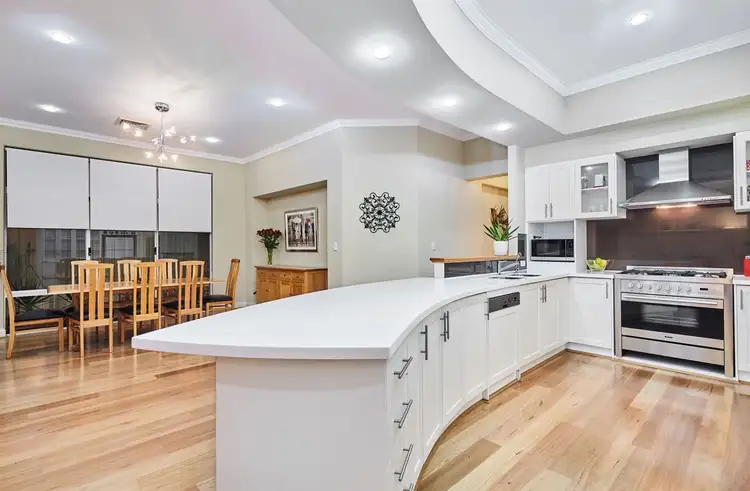
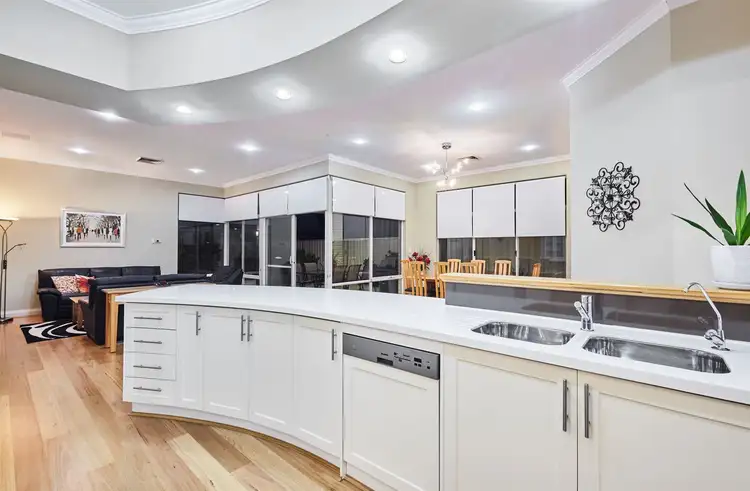
+23
Sold
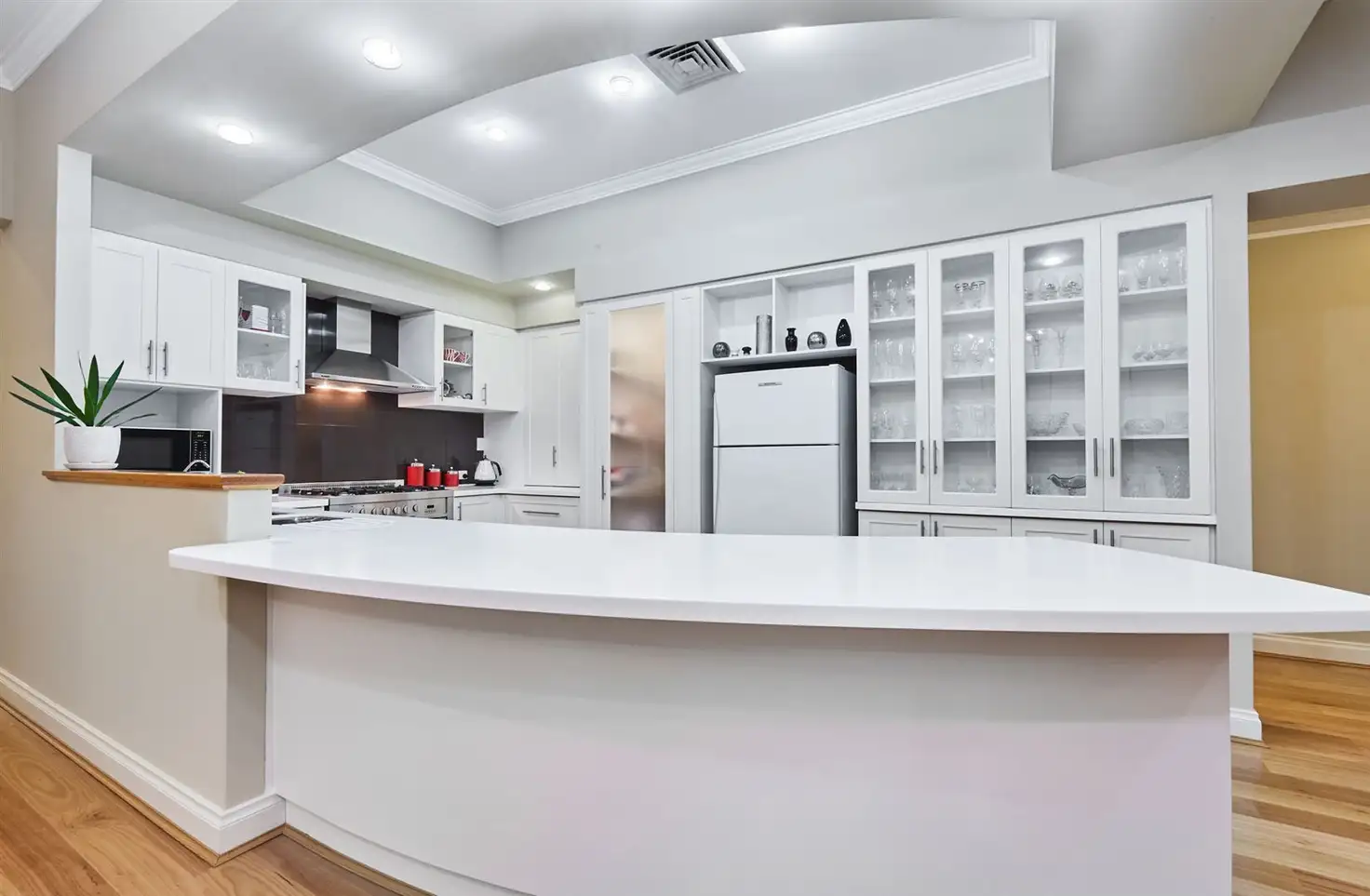


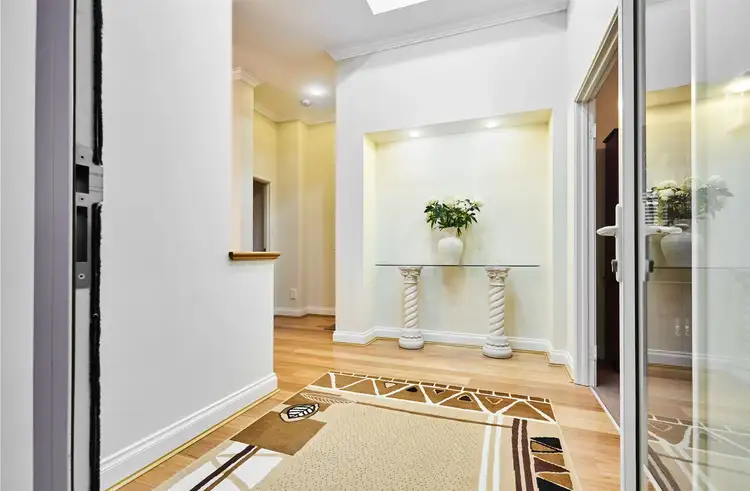
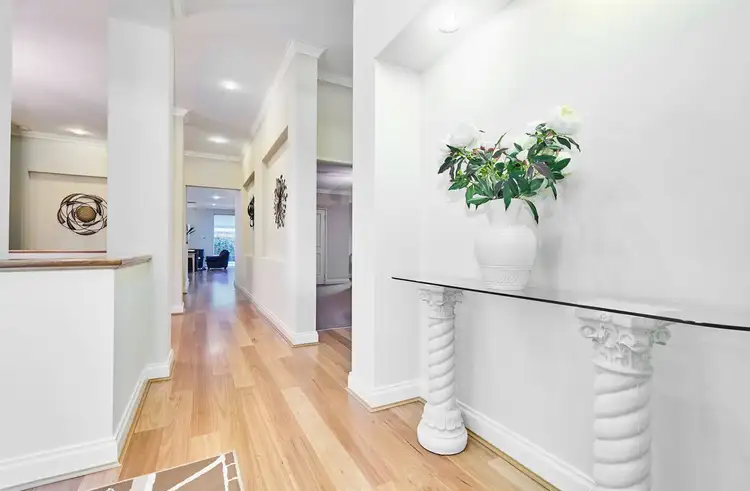
+21
Sold
5 Leeuwin Vista, Munster WA 6166
Copy address
$755,000
- 4Bed
- 2Bath
- 2 Car
- 544m²
House Sold on Mon 25 Feb, 2019
What's around Leeuwin Vista
House description
“The Pride of Munster in Cable Water Ski Park Estate”
Land details
Area: 544m²
What's around Leeuwin Vista
 View more
View more View more
View more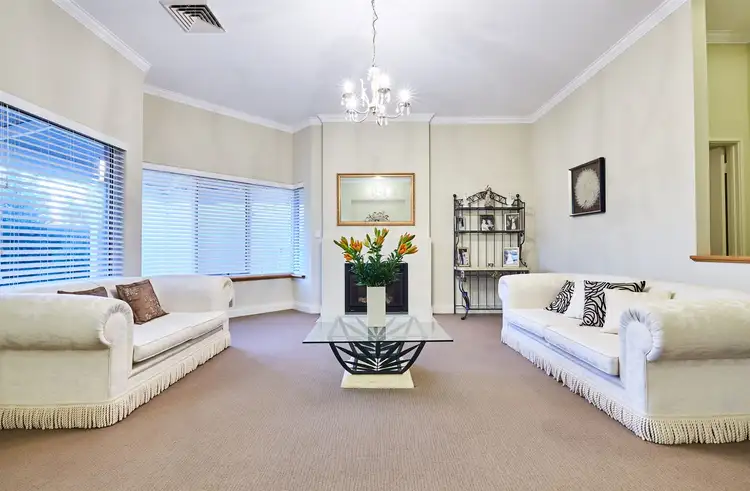 View more
View more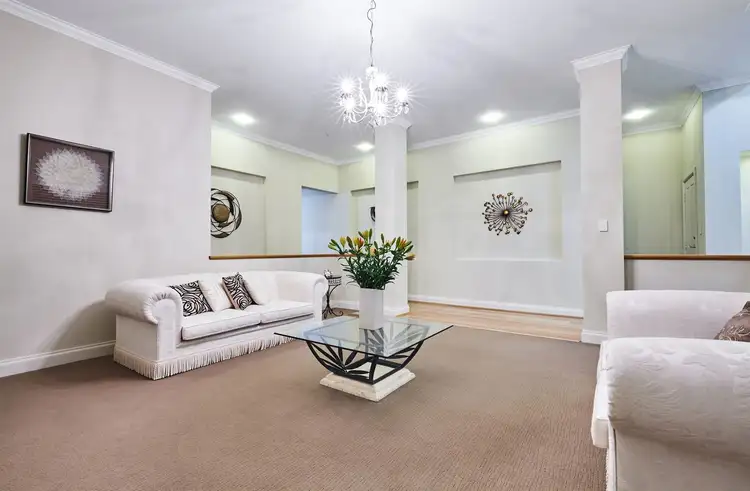 View more
View moreContact the real estate agent

Tracy Garbes & Jason Hapeta
Realty Plus HQ
0Not yet rated
Send an enquiry
This property has been sold
But you can still contact the agent5 Leeuwin Vista, Munster WA 6166
Nearby schools in and around Munster, WA
Top reviews by locals of Munster, WA 6166
Discover what it's like to live in Munster before you inspect or move.
Discussions in Munster, WA
Wondering what the latest hot topics are in Munster, Western Australia?
Similar Houses for sale in Munster, WA 6166
Properties for sale in nearby suburbs
Report Listing
