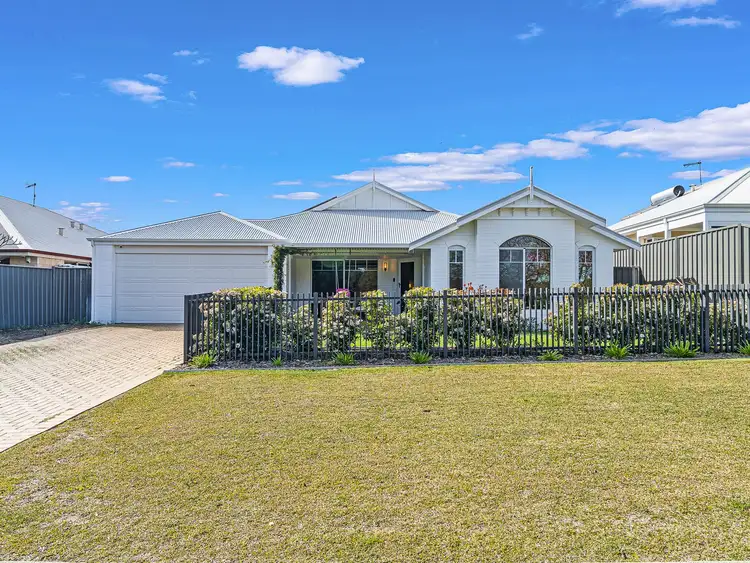Located for absolute tranquillity, this inviting family home faces the picturesque Ridge Boulevard Reserve and lake, offering a secluded setting for peaceful living, whilst still conveniently placed for day to day life. The 504sqm block is fully fenced to the front, ensuring full use of the space on offer and a welcoming area to relax, while the backyard provides a sheltered patio for entertaining, along with an easy care garden with fruiting trees, and access via the secure double garage. Inside the home, your flexible floorplan spans over 200sqm, with up to 5 bedrooms, 2 bathrooms and a choice of comfortable living areas throughout. Your central kitchen is modern in design, with a lounge and dining area to the surrounding space, while a separate games room provides a variety of options for the family, with your theatre room allowing cosy movie viewing, or a 5th bedroom.
Features of the home include:
- Contemporary kitchen, with extensive fully fitted cabinetry, stone benchtops and in-built stainless-steel appliances, including an electric oven, gas cooktop and integrated rangehood, with a freestanding island bench and a large undermount sink with a retractable tap and vege washer
- Walk-in pantry/scullery with additional fitted cabinetry and counterspace
- Beautiful open plan living and dining area, with striking Tasmanian oak flooring, and a warming wood fireplace
- Semi separate games area off the main living zone, with carpet to the floor, quality full length window coverings and built-in cabinetry for added storage
- Dedicated theatre room or 5th bedroom to the front of the home, with carpet underfoot and a reverse cycle air conditioning unit
- Oversized master suite, flooded with natural light and placed to enjoy the beautiful views to the front garden and parkland opposite, with dual walk-in robes and an ensuite with a twin vanity, double shower with glass screening and a private WC
- Three spacious minor bedrooms, all with soft carpet underfoot and built-in robes for storage
- Central family bathroom with a glass shower enclosure, bath and vanity, plus a separately placed WC
- Sizeable laundry with a walk-in linen closet
- Ducted evaporative air conditioning throughout
- Gabled roof patio along the side of the home, with paved flooring and shading to the fence line for a semi-enclosed design
- Minimal upkeep backyard, with a paved area for outdoor dining, with festoon lighting and fruiting trees to the surround
- Sheltered porch on entry to the home, providing a secluded spot to sit and enjoy your morning coffee whilst overlooking the parkland opposite
- Fully fenced front garden, with lawn beforehand and a border of flowering plant life for maximum appeal
- Reticulation to the front garden with the option to extend to the rear
- 5kW solar panel system for energy efficiency
- Double remote garage with a storage space within and a rear roller door for drive through access
Positioned for convenience, you have a choice of both private and public schooling close at hand, with nearby childcare facilities ensuring options for all ages, while both Baldivis Square and Stockland Shopping Centre provide ample retail and dining opportunity within easy reach. Train, bus and road connections offer straightforward travel to those with a daily commute, including the Kwinana freeway and Warnbro train station, with the aforementioned parkland directly before the home providing plenty of green space to enjoy, with walking trails around the lake and picnic tables for the family.
Contact Katie from Cocolane Real Estate | Katie Yates - 0431 816 597
DISCLAIMER: Whilst every care has been taken with the preparation of the particulars contained in the information supplied, believed to be correct, neither the Agent nor the client nor their representatives, guarantee their accuracy. Interested persons are advised to make their own enquiries and satisfy themselves in all respects. The particulars contained are not intended to form part of any contract.








 View more
View more View more
View more View more
View more View more
View more
