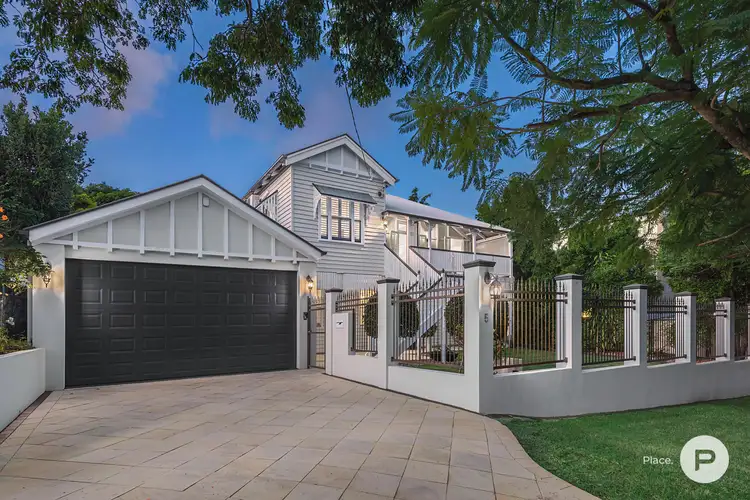Tastefully renovated in 2015/2016 to offer a truly luxurious lifestyle, this four-bedroom character home with dual-living potential demands to be seen. This 814SQM block set on two titles in a prestigious tree-lined river avenue, this dual-level property boasts a prime north-facing-rear aspect, exquisite interiors and fabulous entertainment options.
Expertly combining heritage-style charm with modern functionality, the residence includes:
- Magnificent traditional façade, covered front verandah, decorative fretwork and manicured front gardens
- Beautiful timber and polished concrete floors, as well as lofty ceilings, VJ walls, picture rails, dazzling chandelier, plantation shutters, French doors, ornate breezeways and archways
- Spacious open-plan living and dining area on the upper level bathed in natural light
- Solid timber kitchen designed by architect Brian Skea and hand-built by Dana Kitchens, which displays lamb tongue River White granite benchtops, including a grand 3.5-metre-long combined island bench and breakfast bar, Belfast Fireclay double fluted butler's sink, Frances Bridge twin lever mixer taps with porcelain levers, 1.3-metre-long solid timber butcher's chopping block, Falcon five-burner dual fuel cooker, Asko rangehood, Liebher fully-integrated fridge and freezer and ample cupboard storage
- Covered rear deck framed by privacy shutters that is perfect for al fresco entertaining
- Luxe master bedroom featuring a walk-in robe, plus a sophisticated ensuite showcasing a walk-in shower and dual vanities
- Large second bedroom linked to the front verandah and a study
- Well-appointed main bathroom benefitting from a traditional deep clawfoot bath with a waterfall head and handhold showerhead; all three of the home's bathrooms also have natural French-laid stone flooring and porcelain tapware
- Sizeable interconnected lounge room and family room downstairs encompassing a kitchenette
- Generous fully-fenced grassed rear yard boasting established gardens and a covered patio
- Two additional bedrooms fitted with built-in robes
- Third full bathroom and a separate internal laundry
- Solid brick storage shed, a garden shed and a secure four-car garage with marine-grade carpet flooring
- Video intercom security, entry gate automation, air-conditioning, ceiling fans and an abundance of storage
Only eight kilometres from Brisbane's CBD, this phenomenal residence is also close to Hawthorne Road and Oxford Street's fashionable attractions. Both the Hawthorne and Bulimba Ferry Terminal, popular riverwalks and a multitude of shops and dining options are also nearby.
Falling within the Bulimba State School and Balmoral State High School catchment areas, this sensational home is also a short drive from Lourdes Hill College, Saints Peter and Paul's School and Anglican Church Grammar School. Do not miss this exciting opportunity – call to arrange an inspection today.
Disclaimer
This property is being sold by auction or without a price and therefore a price guide cannot be provided. The website may have filtered the property into a price bracket for website functionality purposes.








 View more
View more View more
View more View more
View more View more
View more
