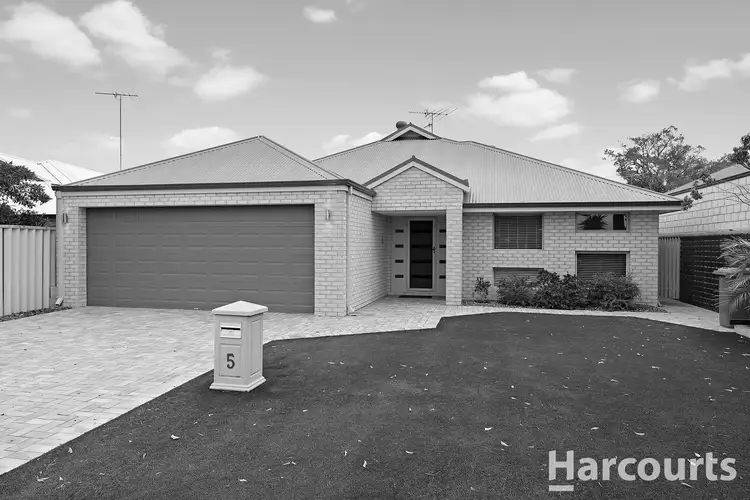Paul and Lisa Harris from Harcourts Mandurah proudly present 5 Levens Way, close to the Len Howard Reserve in a beautiful pocket of Erskine. There are some homes that we just know are going to be in demand based on their location and high standard of inclusions and presentation and this is one of those properties.
First impressions matter - and on arrival here, there is great street appeal and an immaculate front yard featuring garden beds and synthetic turf. And when you step inside, you'll be greeted into an impressive wide entrance hall with a recessed ceiling and downlights, that sets the scene for the standard of presentation that continues throughout.
Close to the front of the home you'll find the first living area, a comfortable theatre room with double entrance doors, a recessed ceiling and downlights, perfect for enjoying a movie, watching sporting events and a serene space to retreat to and enjoy a good book.
The open plan living, meals and kitchen area is the heart of the home. The deluxe kitchen boasts abundant storage provided by overhead and under bench cabinetry, including display cabinets. Cook up a storm with the 600mm under bench stainless steel oven and gas cooktop and enjoy outdoor dining and entertaining in the alfresco area under the main roof, complete with a ceiling fan and blinds for all year round entertaining.
There are three bedrooms plus a study. The queen-sized master bedroom is a private retreat with a sliding door to the alfresco area and includes a luxurious ensuite bathroom with a shower, L-shaped vanity unit, twin basins and privacy toilet.
Both of the family / guest bedrooms have built-in robes and one has semi-ensuite access to the bathroom, perfect for accommodating guests.
Additional features of this home include two gas bayonets - one in the theatre room and one in the main living area, ducted evaporative air conditioning plus a split system air conditioner, feature cornices, skirting boards in living area, security screen sliding doors, solar panels and a storage hot water system.
For parking, there is a double garage accessed via the double-width paved driveway. This home is situated on a 459 square metre block (approx.) a great size - not too big and not too small and close to nature. Levens Way sits in a most delightful pocket of Erskine, just one street back from Chatsworth Drive which meanders along the Len Howard Reserve.
Don't miss your chance to make this stunning home your own. Contact us today, Paul and Lisa Harris from Harcourts Mandurah on 0419 730 732.
Featuring:
• Immaculate street front presentation
• Dedicated entrance hall with recessed ceiling and downlights
• Theatre room with double entrance doors, recessed ceiling and downlights
• Open plan living, meals and kitchen area
• Deluxe kitchen with abundant storage provided by overhead and under bench cabinetry including display cabinets
• 600mm under bench stainless steel oven
• Gas cooktop, large walk in pantry
• Sliding door to alfresco under main roof with ceiling fan and blinds
• Three bedrooms plus a study
• Queen sized master bedroom with luxurious ensuite bathroom with shower, L-shaped vanity unit, twin basins and privacy toilet
• Sliding door from master bedroom to alfresco area
• Two family / guest bedrooms with robes
• Semi-ensuite access to bathroom from one family / guest bedroom
• Two gas bayonets - theatre room and main living area
• Split system air conditioner
• Ducted evaporative air conditioning
• Large laundry with sliding door and separate toilet
• Feature cornices, skirting boards in entry and living area
• Security screen sliding doors
• Solar panels
• Synthetic turf
• Storage hot water system
• Double garage and double width driveway
• Inbuilt wine storage above fridge freezer recess
• 459 square metre block (approx.)
This information has been prepared to assist in the marketing of this property. While all care has been taken to ensure the information provided herein is correct, Harcourts Mandurah do not warrant or guarantee the accuracy of the information, or take responsibility for any inaccuracies. Accordingly, all interested parties should make their own enquiries to verify the information.








 View more
View more View more
View more View more
View more View more
View more
