The Ryan Trama Team proudly presents 5 Liberty Drive in Flagstone. This brand new Plantation built home is ready to move into! It features an expansive and functional floorplan that is perfect for your family.
Step through the wide 1200mm feature entrance door, and you will be immediately captivated by the luxurious upgrades that this property boasts, including 2.7m high ceilings, 2.4m high doorways, zoned and ducted air-conditioning, and a stunning central kitchen that will impress even the most discerning chefs. The expansive island bench with integrated breakfast bar features a premium 40mm stone bench-top, perfect for cooking up a storm and entertaining guests. Top-of-the-line Smeg appliances and a butler's pantry are also included.
And that's only the beginning! This outstanding home offers three spacious internal living areas that are perfect for relaxing or hosting gatherings with friends and family, with a seamless transition to the outdoor alfresco area thanks to the inclusion of corner sliding doors. The generous master suite features an oversized walk-in wardrobe and exquisite ensuite featuring a full-width shower, extra-wide vanity with dual sinks and a relaxing freestanding bath. The remaining four bedrooms feature built-in wardrobes, whilst the main bathroom also features a full-width shower and freestanding bath. The attention to detail and high-quality fixtures and fittings throughout the home make it truly one of a kind.
Perfectly located and close to the following point of interest:
- 3km to Flagstone State School
- 3km to Flagstone State Community College
- 150m to future Kindergarten and Learn to Swim School
- 300m to future Prep to Year 12 Private College
- 1.8km to Flagstone Water Park
- 2.3km to Coles and local shopping centre
- 25 minute drive to Grand Plaza Shopping Centre
- 50 minute drive to Brisbane CBD
Extensive Property Features:
- Brand new Plantation built home
- Expansive floorpan featuring 5 bedrooms, 3 internal living areas, and a 2 car garage
- Large open plan main living area + seperate media room + leisure room + outdoor alfresco
- Stunning kitchen featuring a huge island bench with 40mm stone bench top, full Smeg appliances including 2 x ovens, 900mm gas cooktop, integrated range hood and dishwasher, a butlers pantry, soft close cabinetry and an under-mount sink with premium tap-ware, and plumbing to fridge cavity
- 1200mm statement front door
- 2.7m ceilings
- 2.4m doorways throughout
- Zone and ducted air conditioning throughout
- Intercom system with video feed to front door
- Wiring in place for full alarm system
- Master retreat with huge walk-in wardrobe, and ensuite featuring feature floor to ceiling tiles, a freestanding bath, full-width shower, and extra wide vanity with dual sinks, as well as separate toilet
- Remaining 4 bedrooms with built-in wardrobes
- Impressive main bathroom with floor-to-ceiling feature tiles, vanity with stone bench-top, full-width shower and freestanding bath
- Separate second toilet with hand sink
- LED downlights throughout
- Laundry with stone bench-top, plenty of storage and room for washer and dryer
Rental Appraisal: $650 to $670 per week.
Don't miss out on the opportunity to make this executive style home your own. Contact Ryan Trama today on 0448295135 to schedule a viewing and experience the luxury for yourself.

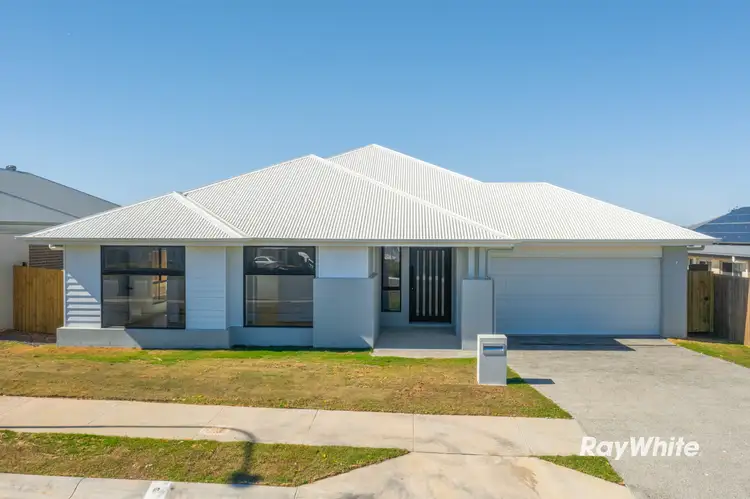
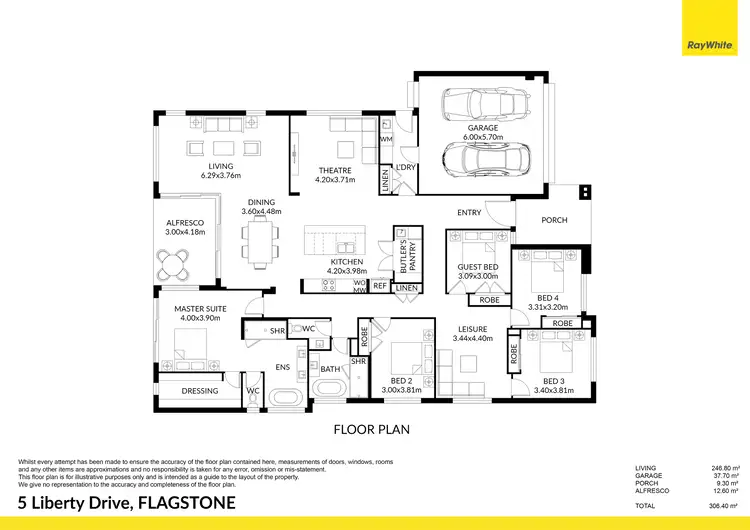
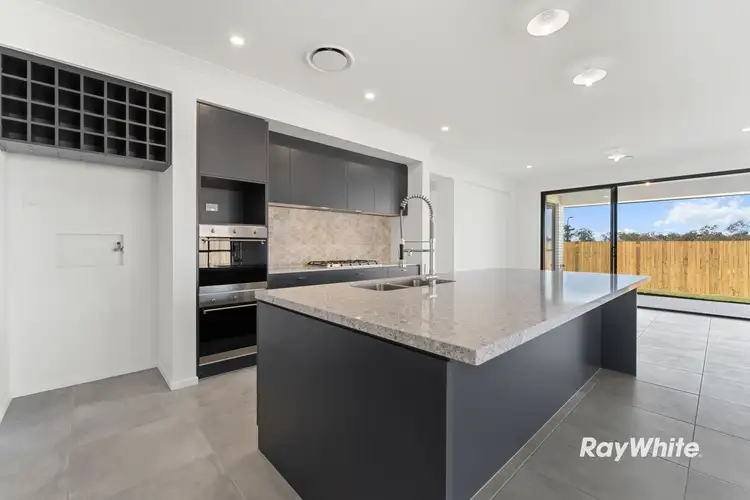
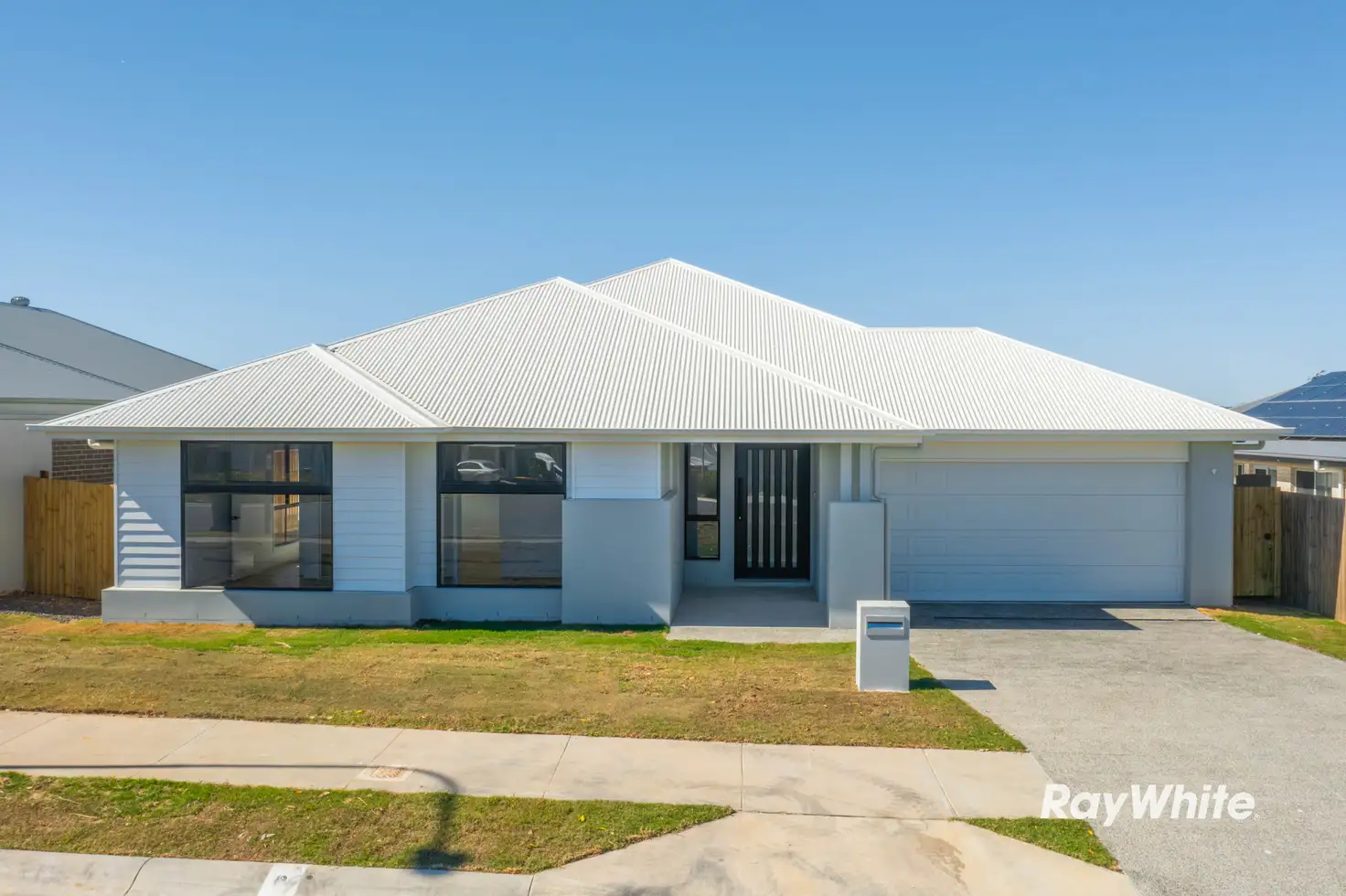


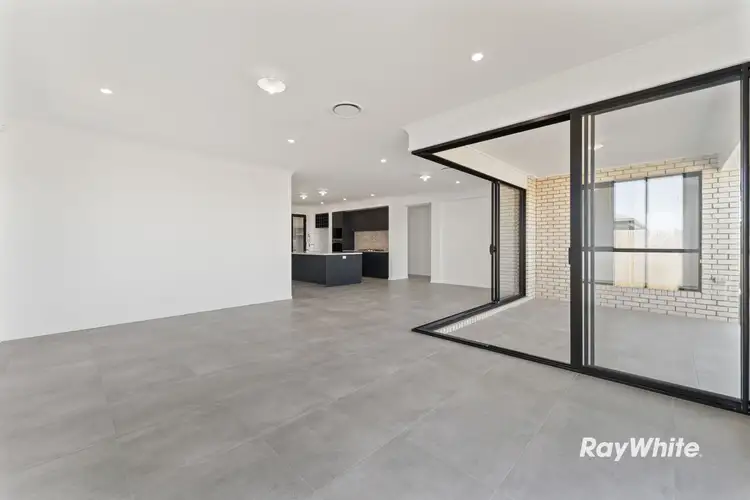
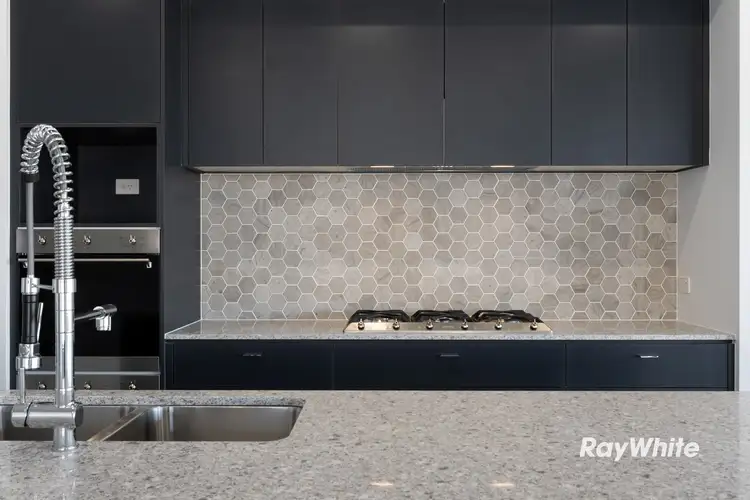
 View more
View more View more
View more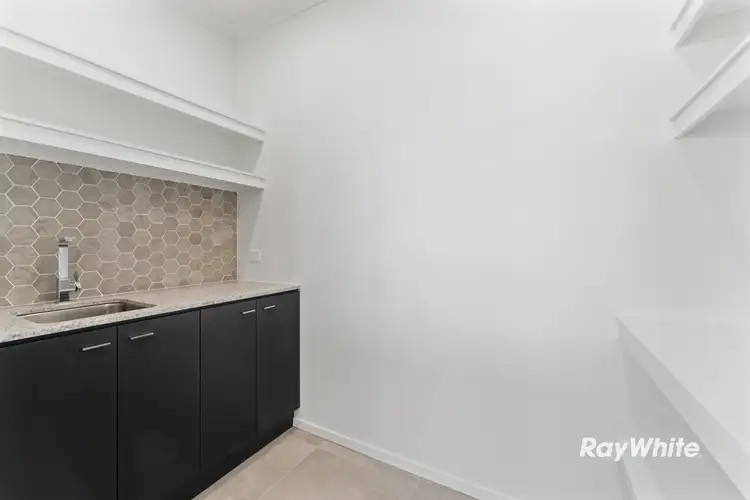 View more
View more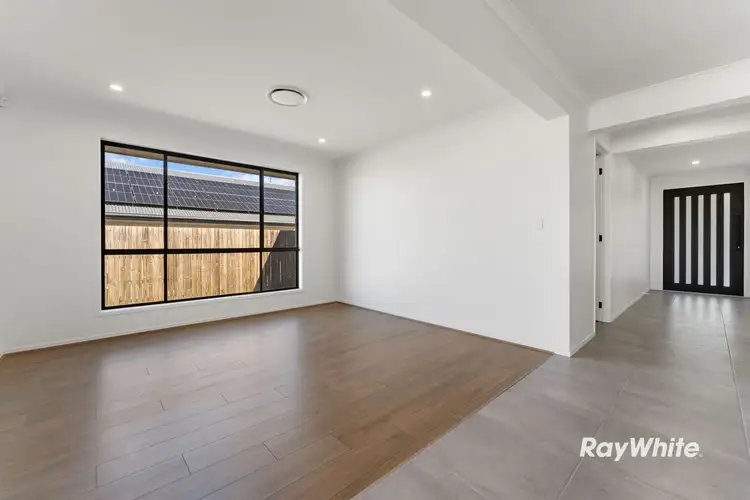 View more
View more

