What: A 4 bedroom, 2 bathroom home with carport parking and lawned gardens
Who: Seekers of a premium coastal location, just moments from all the essentials
Where: Walking distance to shopping, schooling and a lush green parkland, with the beautiful beaches just a little further
Located just an easy stroll from both schooling and parkland, this neat and tidy family home offers complete convenience, with a range of living areas across a light and bright interior floorplan. A choice between formal and informal living awaits, with a central and fully equipped kitchen, while all 4 bedrooms are well-spaced for comfort, and both bathrooms designed for family functionality. The 495sqm block provides plenty of space to enjoy, with carport parking to the front, a sheltered patio to the side, and a generous backyard for the children or pets to appreciate. Located in an ultra-central setting, the nearby retail precinct offers plenty of shopping and dining opportunity, with both public and private schooling within walking distance and a range of parkland, including the Strasbourg Ramble Reserve and lake to the end of the street. The pristine coastline is just a little further, with boat ramp access and of course the much-loved golf course also within reach, while road and public transport connections provide seamless travel to the CBD or surrounds.
Lawned to the front, your extended driveway leads to a sheltered carport for parking, with a covered verandah to the front of the home. And once inside, your formal lounge and dining area sits to the right of entry, with timber effect flooring and a choice of layouts to consider, with the onward flow to your main living space allowing for a multitude of uses. The master suite is placed to the left, with that same timber effect flooring, a walk-in robe and an ensuite with a shower, vanity and WC.
Your open plan living and dining area borders the central kitchen, with an in-built stainless-steel oven and gas cooktop, full height pantry and a wraparound benchtop, including under bench cabinetry and a breakfast bar design. While tiled flooring flows throughout the entire room, with zoned areas for living and dining, an effective reverse cycle air conditioning unit and sliding doors to patio within the backyard. Bedrooms 2, 3 and 4 sit within a tiled passage to the left, with timber effect flooring to all and built-in robes to two, with the bathroom positioned to the mid-way point and equipped with a combined bath and shower and vanity, plus separate WC. While the laundry is also situated within the same area for convenience of use, with a linen closet to the hallway.
Moving to the gardens and a sheltered patio extends along the side of the home, with paving to the floor and a flat roof design for entertaining within, while the backyard is fully fenced and lawned, with a garden shed for additional stowage.
And the reason why this property is your perfect fit? Because this much loved and family orientated position provides a popular location for anyone seeking a central and convenient setting.
Disclaimer:
This information is provided for general information purposes only and is based on information provided by the Seller and may be subject to change. No warranty or representation is made as to its accuracy and interested parties should place no reliance on it and should make their own independent enquiries.
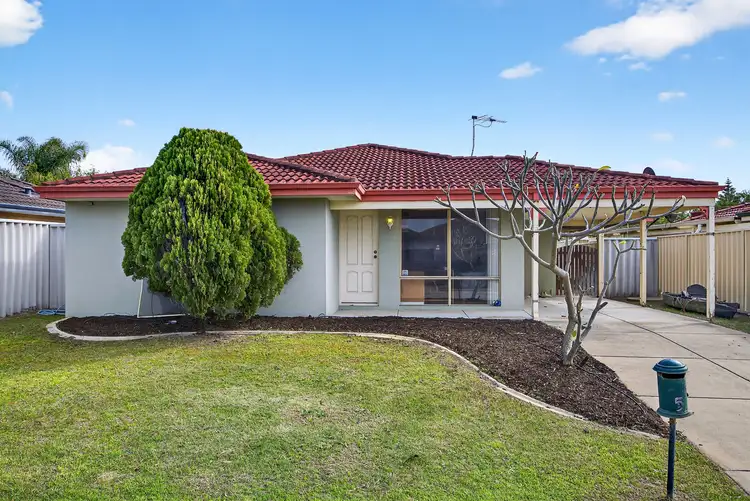
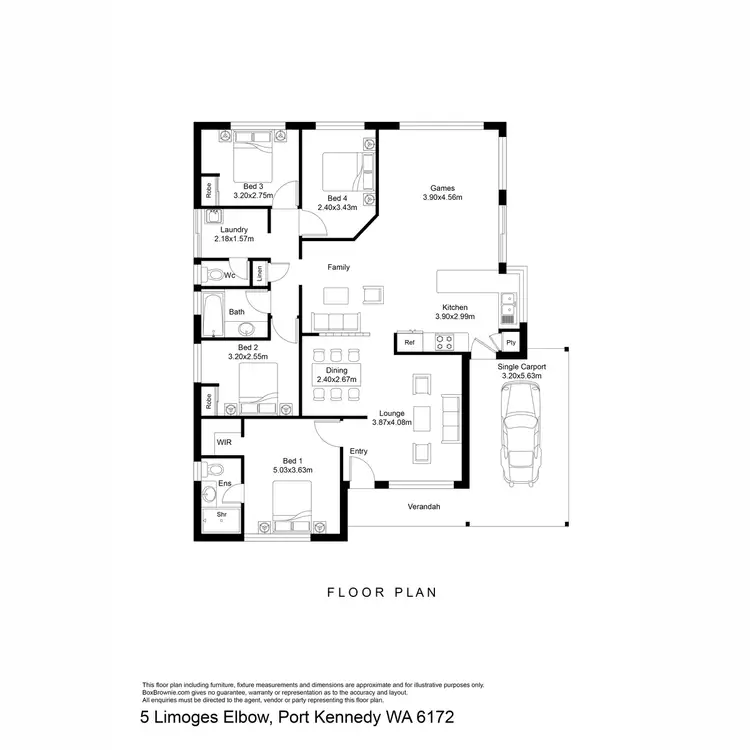

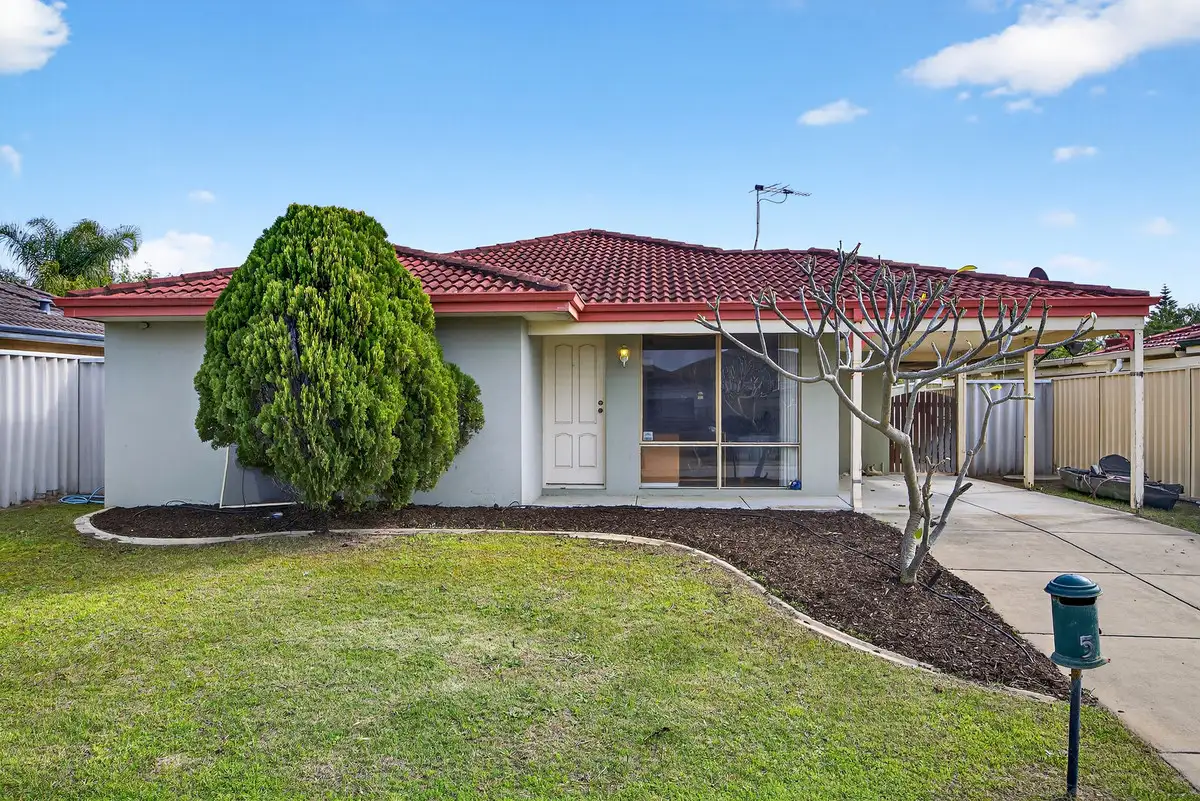


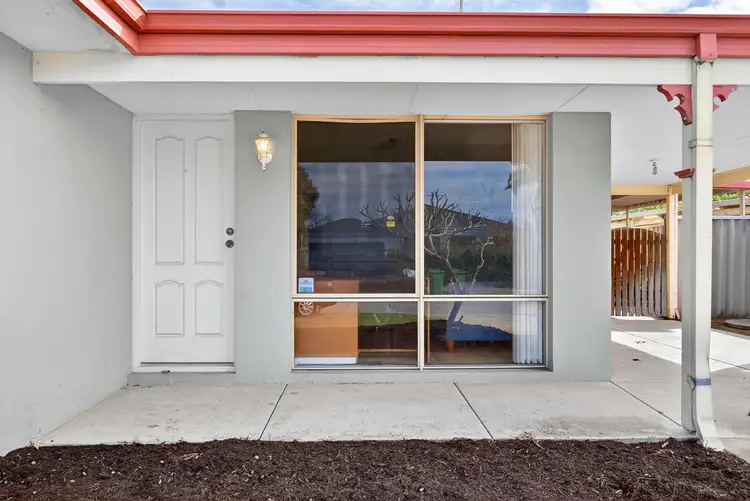
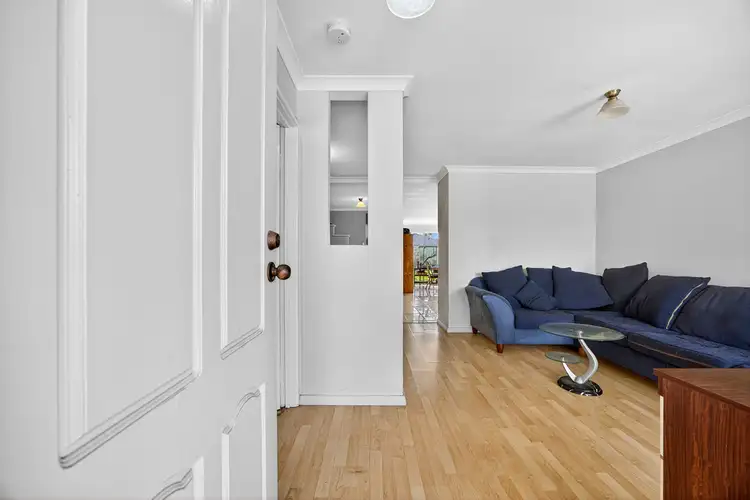
 View more
View more View more
View more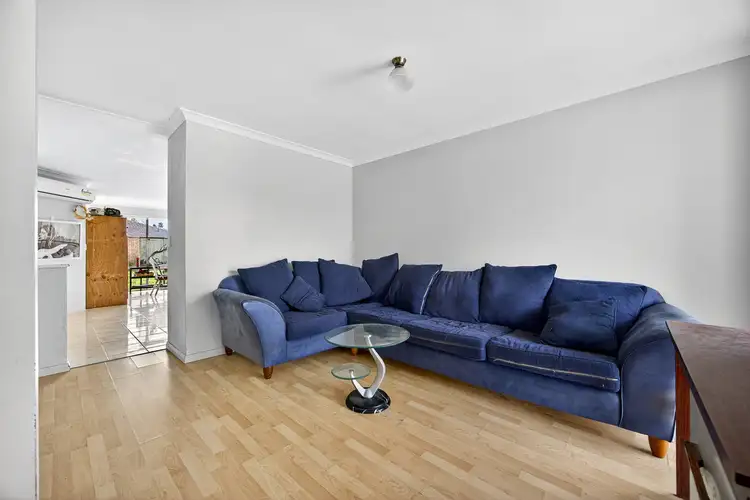 View more
View more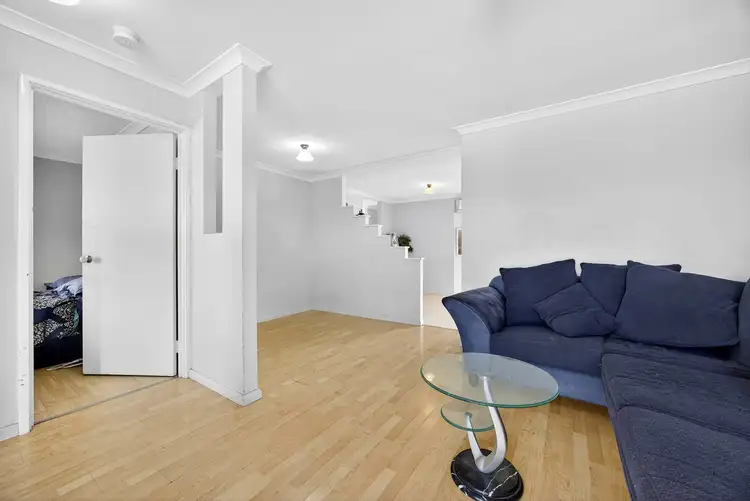 View more
View more
