Contact Agent
4 Bed • 3 Bath • 1 Car
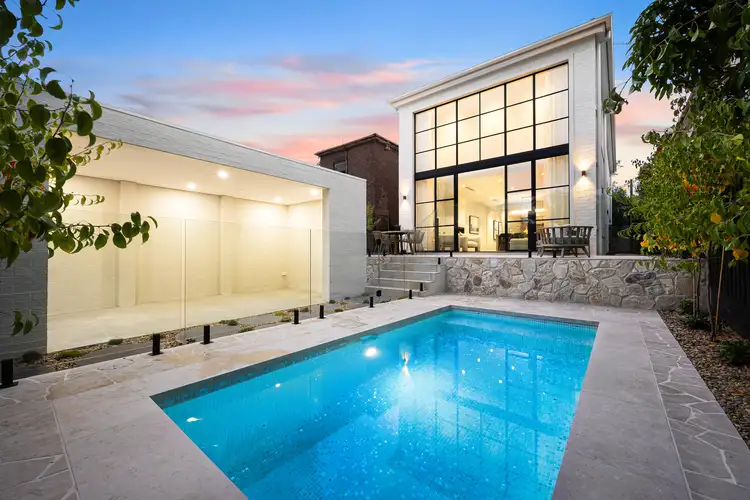
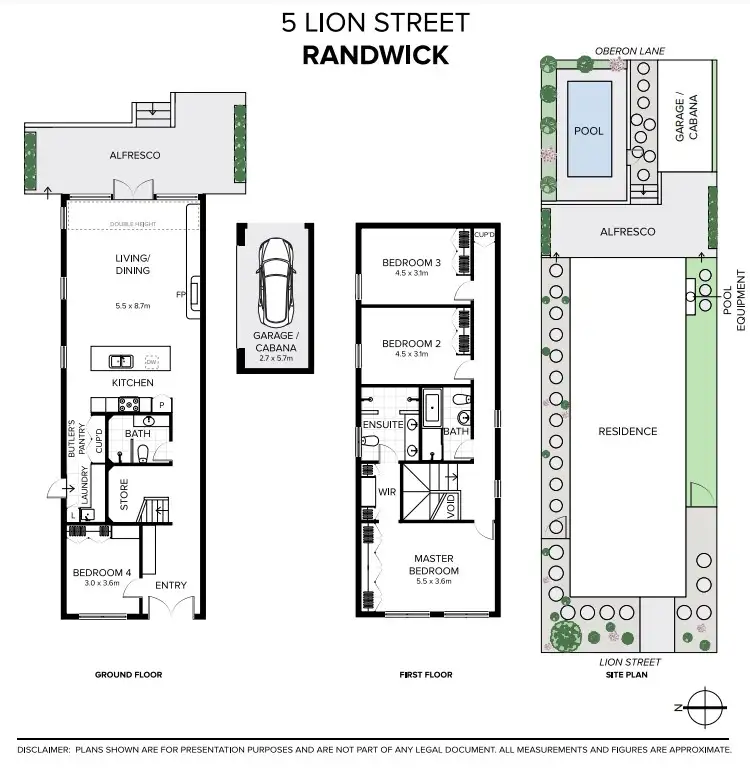
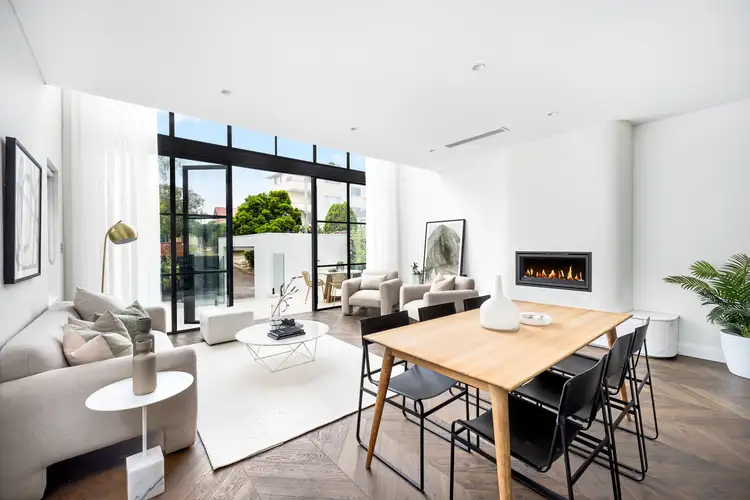
+14



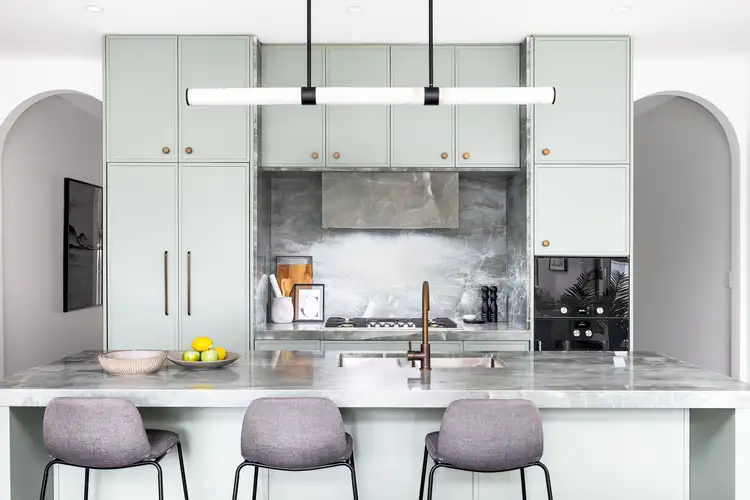
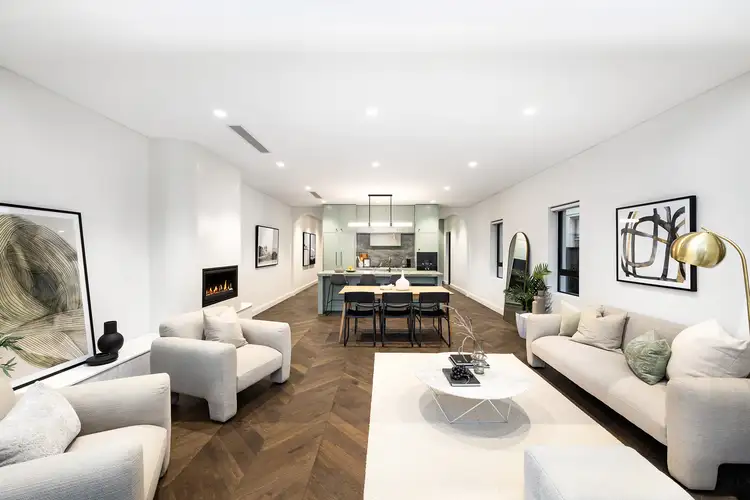
+12
5 Lion Street, Randwick NSW 2031
Copy address
Contact Agent
- 4Bed
- 3Bath
- 1 Car
House for sale
What's around Lion Street
House description
“High-End Glamour, A Luxurious New Home With A Blend Of Georgian And Hamptons Style”
Property features
Other features
0, reverseCycleAirConProperty video
Can't inspect the property in person? See what's inside in the video tour.
Interactive media & resources
What's around Lion Street
Inspection times
Contact the agent
To request an inspection
 View more
View more View more
View more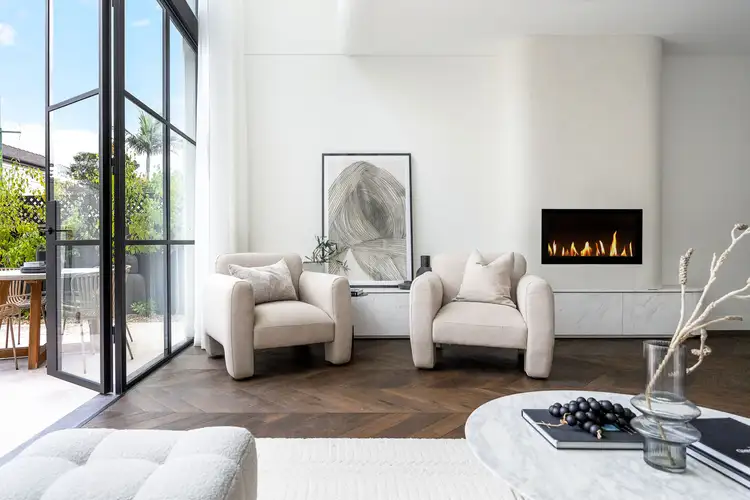 View more
View more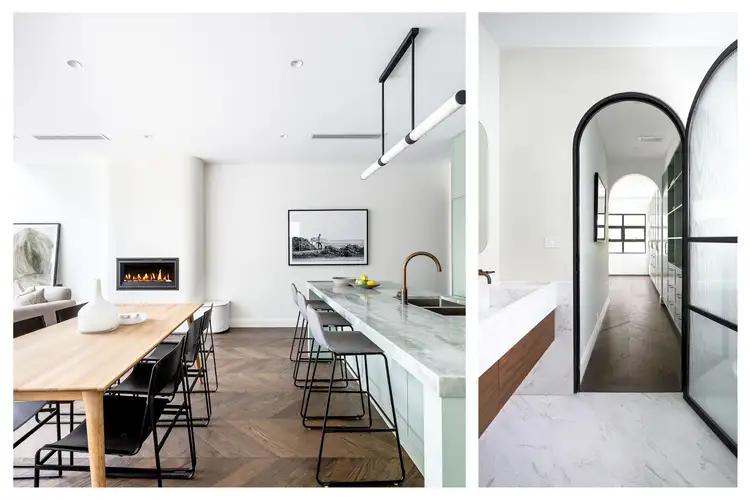 View more
View moreContact the real estate agent
Nearby schools in and around Randwick, NSW
Top reviews by locals of Randwick, NSW 2031
Discover what it's like to live in Randwick before you inspect or move.
Discussions in Randwick, NSW
Wondering what the latest hot topics are in Randwick, New South Wales?
Similar Houses for sale in Randwick, NSW 2031
Properties for sale in nearby suburbs
Report Listing

