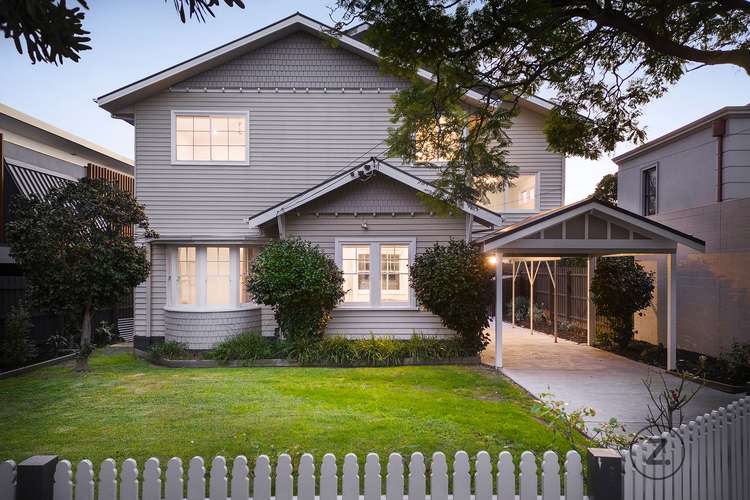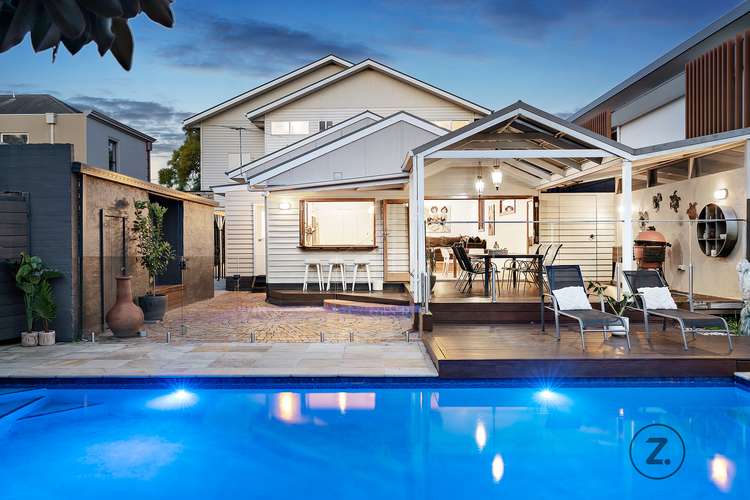$2,280,000-$2,508,000
5 Bed • 3 Bath • 2 Car • 688m²
New








5 Llewellyn Street, Beaumaris VIC 3193
$2,280,000-$2,508,000
Home loan calculator
The monthly estimated repayment is calculated based on:
Listed display price: the price that the agent(s) want displayed on their listed property. If a range, the lowest value will be ultised
Suburb median listed price: the middle value of listed prices for all listings currently for sale in that same suburb
National median listed price: the middle value of listed prices for all listings currently for sale nationally
Note: The median price is just a guide and may not reflect the value of this property.
What's around Llewellyn Street
House description
“Exquisite Family Oasis: Prime Position for Poolside Living”
Private inspection by appointment only!
Welcome to this captivating and effortlessly modern family home, blending charm with contemporary style. From the moment you step inside, you'll be struck by the timeless elegance that pays homage to the original 1926 workers' cottage era, featuring traditional Baltic pine floorboards, decorative high ceilings, and panelled walls. With five bedrooms, three living zones, a study, and more, this home offers ample space for the whole family to thrive.
Indulge in the charm of the formal lounge room, exuding elegance and providing the perfect setting for intimate gatherings. The sun-infused open-plan living and dining areas seamlessly flow together, creating a vibrant and inviting space. An additional peaceful upstairs retreat offers a tranquil haven, while the large study and home gym/studio provide versatile options to suit your lifestyle.
The sleek stone-topped kitchen is a culinary masterpiece, equipped with an island bench, a 900mm freestanding cooker, and a servery window. Gather with friends beneath the covered sunbathed deck, where you can fire up the Siemens Teppanyaki grill and create unforgettable memories. Meanwhile, the kids can enjoy endless fun in the sparkling solar-heated pool.
Comfort is paramount with five spacious bedrooms and three well-appointed bathrooms spread across both levels. Four bedrooms feature built-in robes, while the main bedroom boasts an ensuite for added convenience. A handy downstairs toilet services the outdoor alfresco area. This home also offers brand-new carpet and fresh paint, along with the added benefits of ducted heating and evaporative cooling to ensure year-round comfort. Storage will never be an issue with ample space, including a rooftop attic.
Parking is a breeze with a double carport and plenty of room for multiple vehicles. Furthermore, the property enjoys a coveted location within the prized zoning for Beaumaris Secondary College and Mentone Girls' Secondary College. Surrounding this magnificent home, you'll find championship golf courses, expansive parklands, and convenient access to the bus stop. Within walking distance, vibrant cafes and restaurants await, along with Cheltenham Train Station and the beautiful beach.
Don't miss the opportunity to make this wonderful home your own. Combining classic charm, modern comforts, and an enviable location, it offers a truly remarkable lifestyle for the discerning buyer.
Land details
Documents
What's around Llewellyn Street
Inspection times
 View more
View more View more
View more View more
View more View more
View moreContact the real estate agent

Tavab Nasheet
ZED Real Estate
Send an enquiry

Nearby schools in and around Beaumaris, VIC
Top reviews by locals of Beaumaris, VIC 3193
Discover what it's like to live in Beaumaris before you inspect or move.
Discussions in Beaumaris, VIC
Wondering what the latest hot topics are in Beaumaris, Victoria?
Similar Houses for sale in Beaumaris, VIC 3193
Properties for sale in nearby suburbs
- 5
- 3
- 2
- 688m²