Stylish, luxurious, tranquil, modern - this pristine home offers Leichhardt living at its best!
Freestanding, the property utilises natural textures, storage throughout, superb finishes, and a wealth of natural light to create a space abundant in quality, modernity, and charm.
This innate beauty is further enhanced by its environmentally conscious, efficient, and innovative design by the award-winning Beverly Garlic Architects. This is spoken to by an array of features including, rainwater harvesting and reticulation, thirteen rooftop solar panels, an electricity saving hot water system, and a construction which is fully insulated to provide optimal thermal and acoustic performance while utilising natural crossflow ventilation.
The property offers flexible living arrangements for the modern family, either as a four-bedroom home or as a three-bedroom home with an oversized study. This is further complemented by a flowing layout with a chef's kitchen featuring contemporary built-in European appliances and three bathrooms with the main having a full bathtub.
The home is completed by a charming lounge-dining area, which leads into two separate outdoor areas. To the side of the property is a dedicated decked alcove, to the rear is an entertainer's courtyard/alfresco dining area which leads to a grassed garden area perfect for family relaxation or play.
In a premier street, the home is just moments to Leichhardt Marketplace, schools, parklands including Hawthorne Canal Reserve and Bay Run, along with a wealth of cafes and restaurants.
Features:
• Brand new home with a contemporary and innovative freestanding design.
• A north facing orientation provides sunbathed areas and uninterrupted green views
• Boasts light, space, charm, and luxury throughout with quality finishes and a flexible, flowing layout.
• 3 spacious bedrooms, master with ensuite, all with built-ins plus an oversized study which can be utilised as a fourth bedroom.
• Generously proportioned lounge-dining area, which offers indoor-outdoor living.
• Modern kitchen featuring the latest European appliances, with excellent bench space and storage.
• Two outdoor areas both perfect for play, relaxation, entertaining and alfresco dining.
• Rear outdoor area complemented by large, grassed area and undercover deck area.
• Skylights and ducted A/C throughout with a surplus of storage.
• Pioneering design incorporating southerly crossflow ventilation to minimise air conditioning.
• All roofs and walls are fully insulated which ensures premium acoustic and thermal performance in all seasons.
• Thirteen 475W roof top solar panels that can generate 17 to 27kW/h of electricity per day to significantly reduce electricity costs.
• 90% of roof rainwater is harvested to a 5,000lt water tank that services the toilets and reticulation systems that maintain the beautiful gardens.
• Hot water is supplied by a 215L Rinnai Enviroflo heat pump, that typically uses around 60-75% less electricity than a conventional electric system.


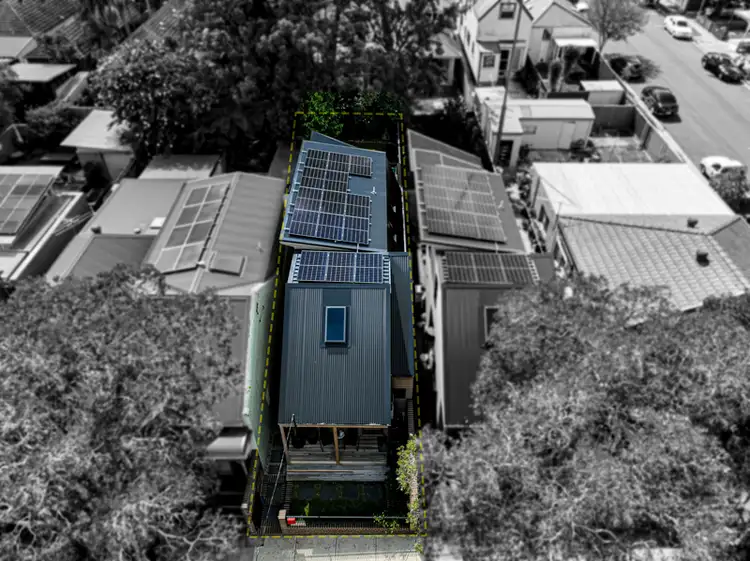
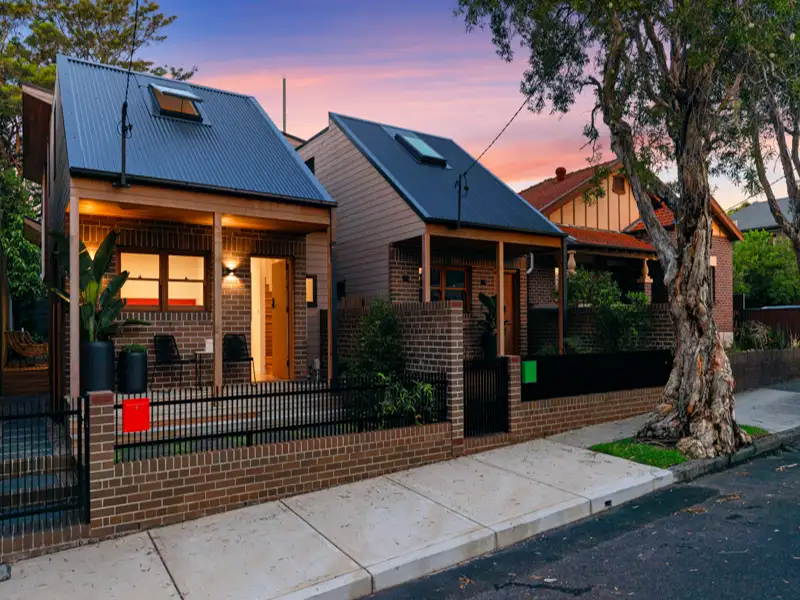


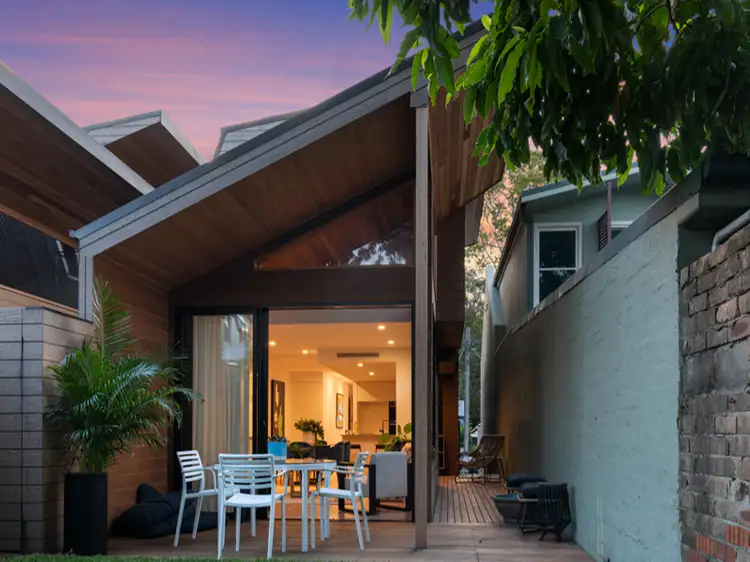
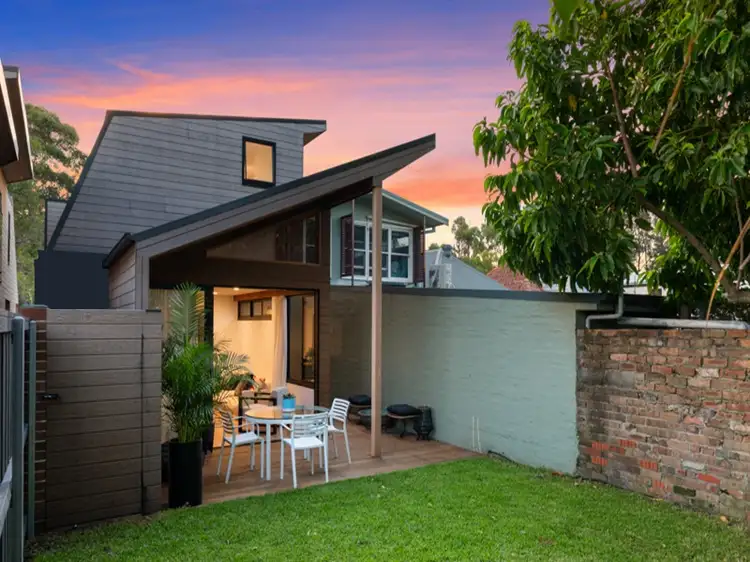
 View more
View more View more
View more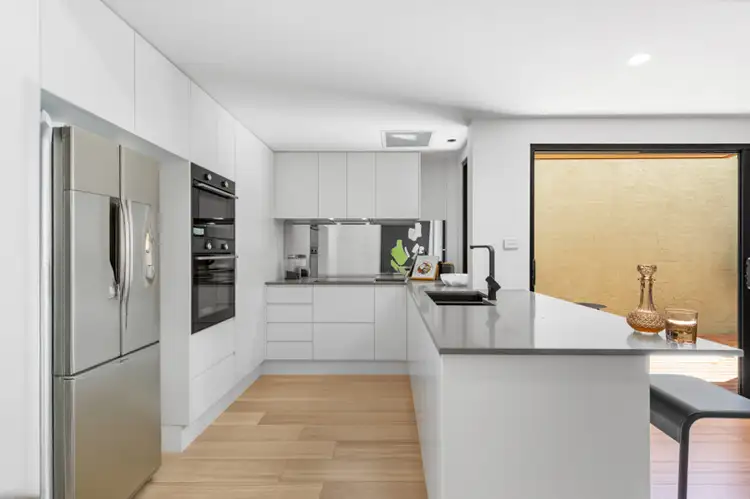 View more
View more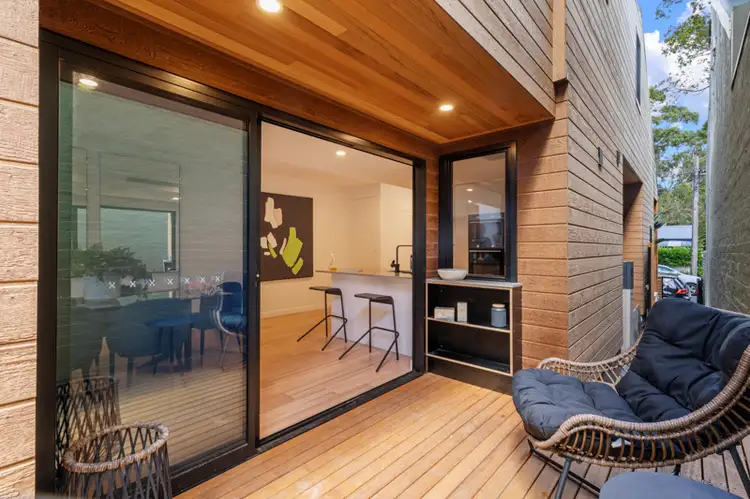 View more
View more
