Proudly sitting on a level 703m2 block of valuable land in Robertson, an exclusive and quiet cul-de-sac location ensures peace and privacy. With perfect southern aspect, this 7 bedroom property with In-ground pool and abundant living areas is limitless in potential. Situated in a tranquil yet and convenient location, with walking distance to Sunnybank Plaza, Times Square, Sunnypark and Market Square, plus Sunnybank Private Hospital and various tantalizing eateries. With entertainment facilities and parks right at your doorstep giving you and your family a lifestyle that we all crave for. The dual residence is also within the popular MacGregor Primary State School catchment area and only approximately 13km from Brisbane CBD with easy access to both Pacific and Gateway motorway.
This substantial sturdy brick residence is ideal for large families who need dual or multiple livings, or families who are looking for a convenience that they can live in as well as generate income from a separate Granny Flat on the property.
The unique design and layout offers extensive living spaces and versatile functionality. With a total of 3 separate living areas which can accommodate 3 separate families and each with its own kitchens, bathrooms and accesses, provides the owner with countless possibilities.
The ground level features an open plan lounge and dining which is adjacent to the well-equipped hardwood timber kitchen that follows through to a sliding door access to the spacious covered outdoor living area overlooking the sparkling in-ground pool, perfect for entertaining friends and family and enjoying the great outdoors.
Next to the entrance is a multi-purpose room which can easily be converted to a study or storeroom. The polished hardwood timber staircase leads to the upper level consisting of a living area and 5 bedrooms. On the right are three generously sized bedrooms with abundant sunlight and equipped with built-in robes. The Master bedroom overlooks the in-ground pool and features walk-in robes and ensuite. Also located on this floor is a captivating family area connected with a sizable balcony, where you can enjoy the cool breeze and serenity.
Leading off the family room are two-bedrooms, bathroom and kitchen which can be separated via a lockable door, with its own separate entrance. Perfectly suited for dual living or any growing families.
At the back is an independent two-bedroom Granny Flat with a separate entrance. The main bedroom embraces a walk-in wardrobe while the second bedroom includes a built-in wardrobe. This solid built unit also contains a sizable living area, quality designed bathroom and separate toilet, and kitchen featuring ceramic cooktop and oven. This unit is Ideal for renting out as an investment property, extended family to use or an accommodation for guests.
Features:
- 3 separate access accommodations
- Main house features 5 bedrooms, 4 Bathrooms, 2 Kitchens
- Open plan living, dining and kitchen with gas stove
- The upper level 2-bedroom unit with its' own kitchen, bathroom and separate entrance
- Granny Flat offers 2 bedrooms, 1 bathroom, kitchen and living areas.
- Large double garage with plenty of storage connecting workshop plus double carports
- Covered alfresco area, inground pool and low maintenance garden
- 6.4kw solar electricity system for the eco-conscious buyer
The seller is committed to sell! Don't miss out!
Disclaimer: We have in preparing this information used our best endeavours to ensure that the information contained herein is true and accurate but accept no responsibility and disclaim all liability in respect of any errors, omissions, inaccuracies, or misstatements that may occur. Prospective purchasers should make their own enquiries to verify the information contained.

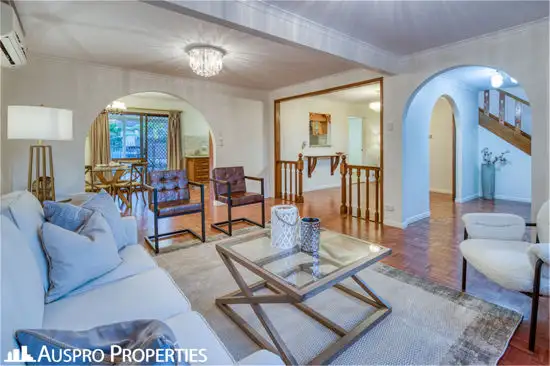
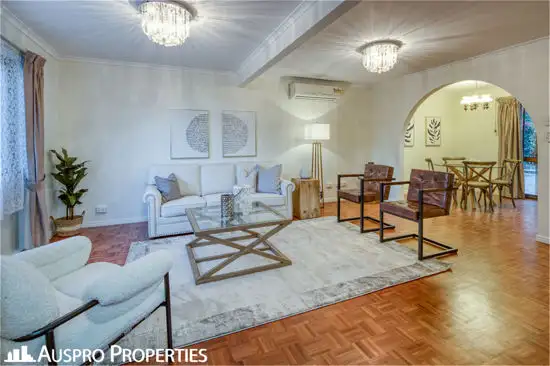
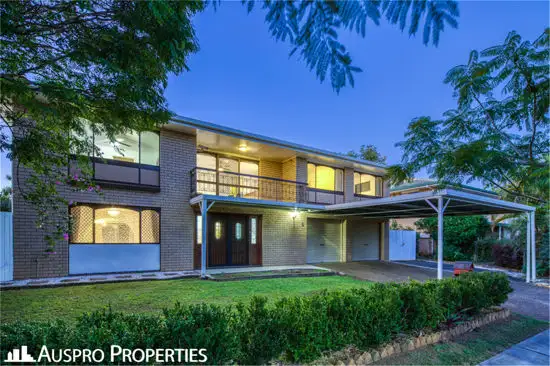


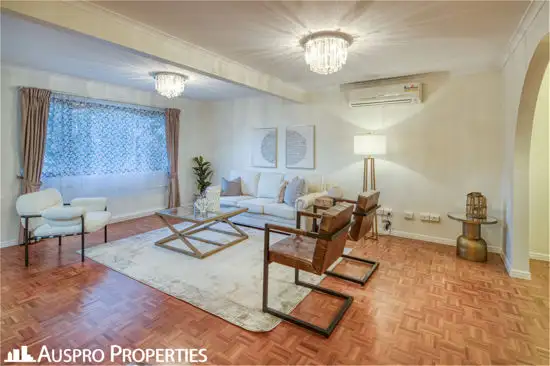
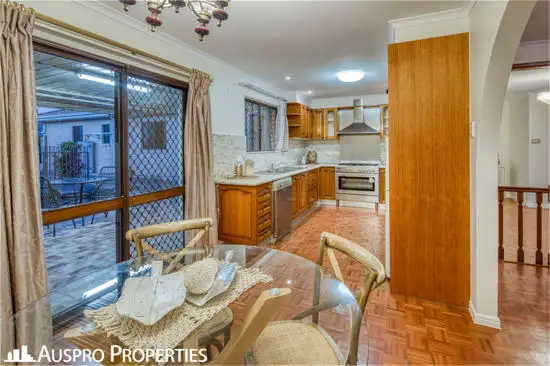
 View more
View more View more
View more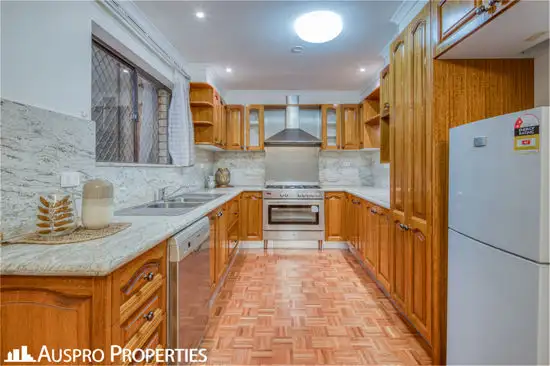 View more
View more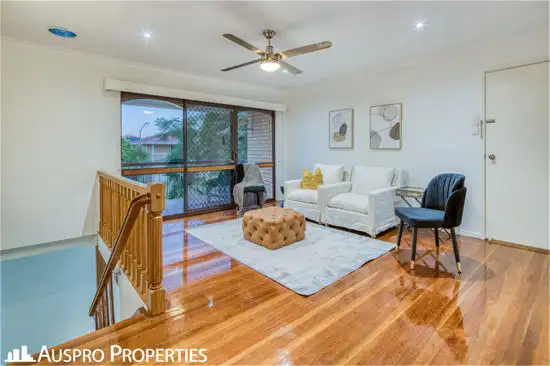 View more
View more
