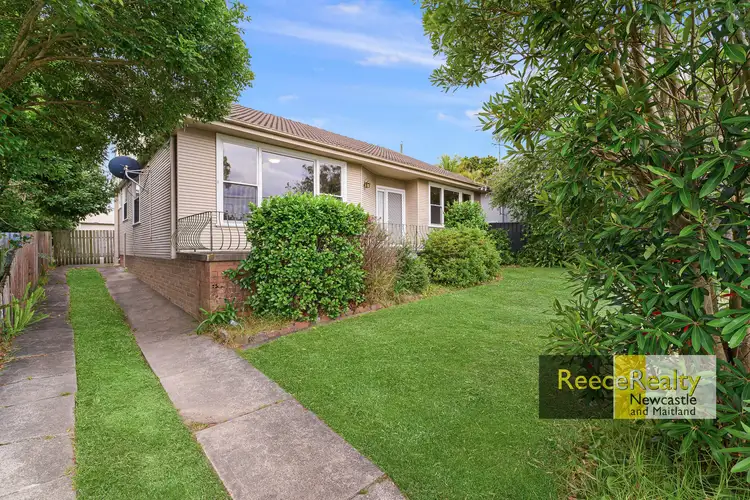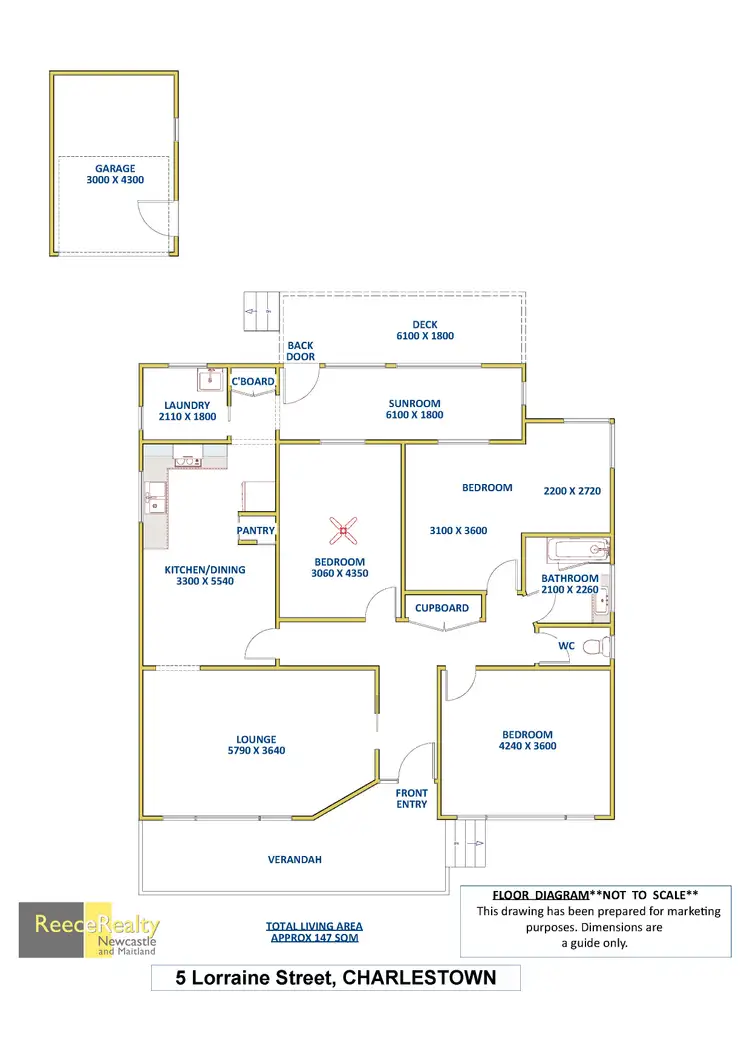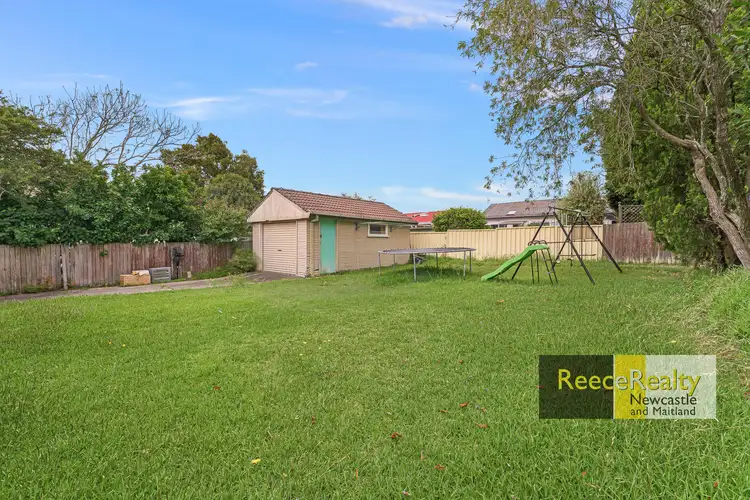Price Undisclosed
3 Bed • 1 Bath • 1 Car • 560m²



+4
Sold





+2
Sold
5 Lorraine Street, Charlestown NSW 2290
Copy address
Price Undisclosed
- 3Bed
- 1Bath
- 1 Car
- 560m²
House Sold on Fri 3 May, 2024
What's around Lorraine Street
House description
“Choice Location”
Land details
Area: 560m²
Interactive media & resources
What's around Lorraine Street
 View more
View more View more
View more View more
View more View more
View moreContact the real estate agent

Allen Reece
Reece Realty
0Not yet rated
Send an enquiry
This property has been sold
But you can still contact the agent5 Lorraine Street, Charlestown NSW 2290
Nearby schools in and around Charlestown, NSW
Top reviews by locals of Charlestown, NSW 2290
Discover what it's like to live in Charlestown before you inspect or move.
Discussions in Charlestown, NSW
Wondering what the latest hot topics are in Charlestown, New South Wales?
Similar Houses for sale in Charlestown, NSW 2290
Properties for sale in nearby suburbs
Report Listing
