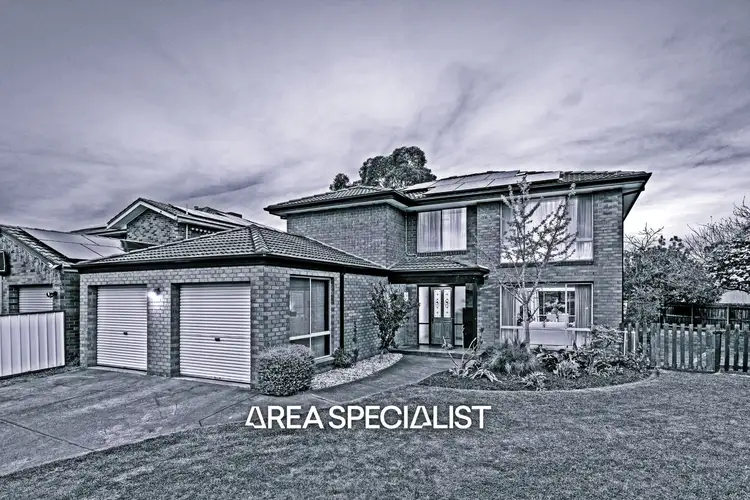It's Addressed:
• 5 bedrooms, 3 bathrooms, multiple living zones
• Lush backyard, covered deck with entertaining flair
• Quiet court setting on 819m²
Family-sized comfort meets lifestyle flexibility in this expansive Ferntree Gully residence, perfectly poised in a quiet court where peace, privacy, and convenience converge. Filled with natural light streaming through large windows, the interiors feel bright, open, and instantly inviting. Offering a generous 827m² block, this home is designed to evolve with your family, providing versatile accommodation for every stage of life.
At the entrance, a light-filled living and dining area seamlessly flows through to the central meals, kitchen, and family domain delivering two separate zones for family to spread out. At the heart, a sleek stone-topped kitchen with waterfall benches, 900mm gas cooktop, electric wall oven, chic tiled splashbacks and a premium rangehood provides the perfect backdrop for family feasts or the morning rush. Sliding doors connect the indoors to a glorious, covered deck with café blinds, offering a year-round setting for entertaining while overlooking the lush, secure backyard - ready made for fresh-air fun.
Accommodation has been thoughtfully arranged across two levels to suit large or multigenerational households. Upstairs, four robed bedrooms include the master with a spacious walk-in robe, sparkling ensuite, and its own retreat/sitting area - a true sanctuary for the heads of the household. The beautifully updated family bathroom serves the remaining bedrooms with style and ease. Downstairs, a fifth bedroom enjoys ensuite-effect access to a second bathroom, ideal for guests, teens, or extended family.
Freshly painted interiors, new carpets and flooring, ducted heating, and split system air conditioning ensure modern comfort, while solar panels enhance efficiency. Practical features such as a full-size laundry, under-stairs storage, and a double garage with dual roller doors and rear access add everyday convenience to this already impressive package.
Beyond the serenity of its private court setting, this family haven places you just minutes from Mountain Gate Shopping Centre, Ferntree Gully Station, Windermere Reserve, Knox Park, and an array of schools including Mountain Gate Primary, Karoo Primary, and Fairhills High School. Parks, walking tracks, and local conveniences are all close by, making this an address that truly caters to lifestyle and practicality.
Property Specifications:
Five bedrooms, three bathrooms, multiple living areas, stone-bench kitchen with 900mm gas cooktop, wall oven and premium rangehood, light-filled living/dining, family/meals zone, master with walk-in robe, ensuite and retreat, upstairs updated bathroom, ground-floor bedroom with ensuite-effect, covered alfresco deck with café blinds, expansive secure backyard, ducted heating, split system air conditioning, freshly painted interiors, new carpet and flooring, solar panels, full-size laundry, under-stairs storage, double garage with dual roller doors and rear access, 827m² allotment.
Disclaimer: All information provided has been obtained from sources we believe to be accurate, however, we cannot guarantee the information is accurate and we accept no liability for any errors or omissions (including but not limited to a property's land size, floor plans and size, building age and condition) Interested parties should make their own enquiries and obtain their own legal advice.
For more Real Estate in Ferntree Gully, contact your Area Specialist.
Note: Every care has been taken to verify the accuracy of the details in this advertisement, however, we cannot guarantee its correctness. Prospective purchasers are requested to take such action as is necessary, to satisfy themselves with any pertinent matters.








 View more
View more View more
View more View more
View more View more
View more
