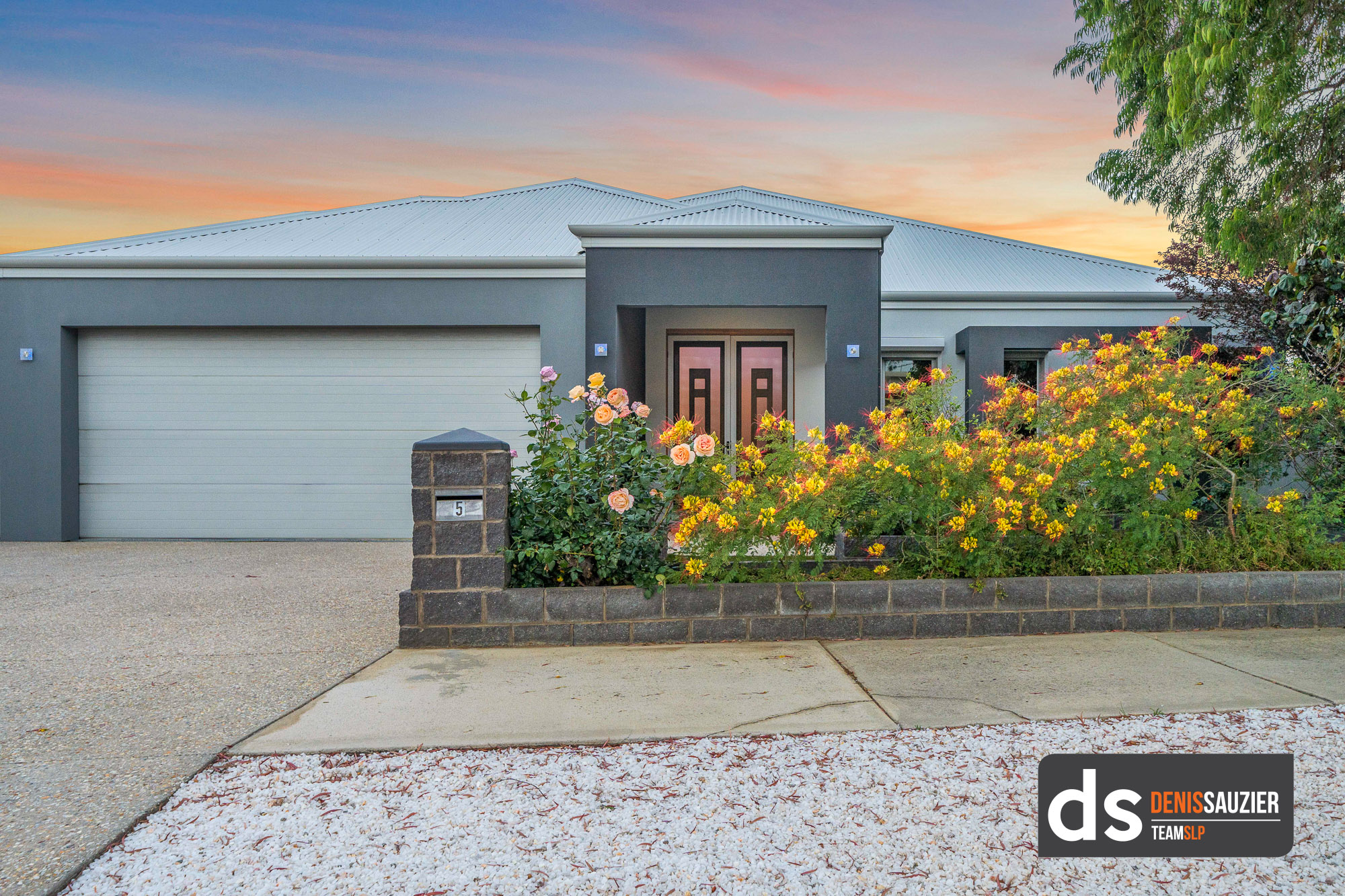** Congratulations to buyers & sellers, this home is now SOLD! **
Perched on a generous 651sqm block, this expansive, absolute showstopper of a home truly is on a different level… Owner designed and built in 2010 using only the highest quality trades from the best custom luxury builders in Perth!
The photos and video can only capture so much of the intricate detail, thought, love and money that has gone into this beauty! You have to see this Executive Residence spanning over 260sqm of living area alone to believe it… this home spans over 370sqm under the roof!
Homes as unique and undeniably beautiful as 5 Lyssos Way in the beautiful suburb of Tapping usually grace the pages of Home and Interior Design magazines!
When was the last time that you saw a home with not only full external texture coating but fully texture coated inside the extended garage and storage area (56sqm) too – it's insane! Pretty much every window and door in this home has either electric roller shutters or Crimsafe screens fitted.
Are you familiar with what 'Rockcote marble plastering' is? No? Well, that's what you will find on the walls of the dedicated home office along with built in cabinetry with filing cabinets, book shelves and drawers. It's even in the laundry too…
The kitchen is simply exquisite… with its generous banks of drawers & cupboards, ample counter top space, top of the range appliances, double ovens, bulkhead and more, this integral part of the home alone will make you want to buy this home. Now add in the heated pool, enormous theatre, recessed ceilings, feature lighting, kingsize Master Suite and Vogue Worthy ensuite and you have a very exclusive offering indeed!
Proudly brought to market by The Denis Sauzier Team; 5 Lyssos will have you falling in love before you know it!
Features and attributes include:
• Exposed aggregate driveway & side parking (ideal for trailer, boat, extra car) and through to under the gorgeous and inviting entrance portico
• Manicured flower beds encased in rock walls. With roses in bloom and perfume in the air. Low maintenance artificial turf between the flowerbeds.
• 2.5 x Garage (56sqm) with ample clearance for 4WD's etc. Plenty of space for work benches, shelving etc to the side and or in the storage area. There is also a storage attic in the roof with drop down folding ladder.
• Through the beautiful timber and glass doors into the entrance foyer and this is where the magic begins…
• Entry - 31c to 34c recessed ceiling with feature lighting
• Double doors reveal the Kingsize Master bedroom suite - custom built in robe with 4 x large sliding doors including jewellery drawer and tv recess. Also boasting its very own 'Walk in shoe and handbag' closet.
• An ensuite that is to die for… it is perfection with its grey tones. It is stylish and spacious, it boasts a double shower, double vanity, raised bathtub and a wall mounted TV… I mean, come on!
• Dedicated Office with double door entry, customised / built in cabinetry with filing cabinets, book shelves and drawers. Feature Rockcote marble plastered walls and solar tube.
• Kitchen - solid wood 2 pack cabinetry with under cabinet lighting, soft closing drawers and doors, custom stainless steel back bench with moulded sink and reverse osmosis. Ceaserstone island bench, twin sinks, zip tap hot water. Twin Bosch ovens and 6 burner gas hot plate. Stainless Dishwasher. Built in spice drawers, pot drawers, microwave cupboard, double bin drawers. Bulkhead and downlights.
• Open plan Living - Dual light switches for entry/exit, wall mounted tv, venetian plaster feature wall, double sliding doors and French doors flowing into alfresco. Adorned with gorgeous shimmering porcelain tiles and serviced by ducted and zoned R/C airconditioning.
• Theatre – double door entry. 31c to 34c recessed ceiling with feature lighting. 3D Epson projector, Bowers and Wilkins ceiling speakers. The ideal spot for the Movie Enthusiast and for having mates around on 'Game Day'!
• Dual light switches for hallways, kitchen and master bedroom.
• Bed 2 – Double. Venetian plaster feature wall, built in custom wardrobe, tv point
• Bed 3 – Double. Large custom wardrobe
• Bed 4 – Double. Venetian plaster feature wall, tv point , built in wardrobe
* Well appointed and modern family bathroom
* Separate guest powder room with W/C
• Laundry - Feature Rockcote marble walls, custom cabinetry with laundry hamper, covered outdoor clothes drying area through security screen door
• Alfresco - Outdoor kitchen with stone bench top, plumbed Ziegler and Brown BBQ, plumbed sink, extractor fan, Bowers and Wilkins ceiling speakers, bar fridge recess, feature wall tiles and window, wall mounted tv. Viewing window into pool enclosure.
• Concrete salt water pool, solar heating, cabana with built in seating storage boxes
Extra Features:
Double garage (2.5 x ) with store / workbench area and store room
Attic with 30m2 floor space with lighting and gpo
Full external acrylic render with acrashield
Roller shutters / crimsafe on windows and doors
High quality porcelain tiling throughout
Exposed aggregate to all external areas
Low maintenance gardens
Ducted and zoned Reverse Cycle airconditioning throughout
Porcelain tiles / quality carpets
Sheer curtains
Disclaimer:
This information is provided for general information purposes only and is based on information provided by the Seller and may be subject to change. No warranty or representation is made as to its accuracy and interested parties should place no reliance on it and should make their own independent enquiries.








 View more
View more View more
View more View more
View more View more
View more
