Nestled in the heart of Thornlands, this modern family abode is a testament to luxury living and contemporary elegance. This property presents an unparalleled opportunity for families seeking the epitome of modern living.
From the moment you arrive, the meticulously manicured lawns and gardens set the tone for the grandeur within. Boasting a double remote garage and enormous covered side access, this residence offers room for all the toys!
Step through the doors and be welcomed into a realm of modernity and comfort. The open-plan layout seamlessly connects each room, creating a harmonious flow throughout. Multiple living areas provide versatility for family gatherings, with a fireplace in the main living and dining area adding a touch of warmth and charm. For movie nights, retreat to the dedicated media room conveniently located adjacent to the primary living area and al fresco.
The heart of this home lies in its gourmet kitchen, where culinary dreams come to life. Adorned with stone benchtops and a gas cooktop, this chef's haven invites culinary exploration and creativity. Ducted air conditioning and ceiling fans ensure year-round comfort, while four spacious bedrooms, three of which are en suited, provide ample retreat space for the entire family. The Master bedroom serves as a luxurious retreat, featuring a walk-in robe and ensuite with dual vanities, epitomizing refined living
Step into an oasis of tranquillity as you discover the outdoor entertaining area, a true haven for relaxation and leisure. Surrounded by lush tropical plants and greenery, the deck area, which is adorned with a vertical block-out blind, provides a secluded retreat ideal for gatherings with loved ones. Whether relaxing amidst the lush greenery or enjoying a refreshing swim in the pool during warmer months, this space guarantees moments of blissful enjoyment for family and friends alike. Additionally, the solar panels ensure energy efficiency, significantly reducing electricity bills and embodying a commitment to sustainable living.
Conveniently located, this residence offers easy access to a plethora of amenities. Within a 4-minute drive, discover esteemed educational institutions such as BayView State School, Thornlands State School, and Carmel College, ensuring top-tier schooling options for families. Just a short drive away, discover the convenience of shopping at the Crystal Waters Shopping Centre, while Cleveland Central provides for all your shopping needs nearby. With easy access to bus and train routes, commuting is a breeze.
* This property is being sold by auction or without a price and therefore a price guide cannot be provided. The website may have filtered the property into a price bracket for website functionality purposes
- Blue Chip Thornlands enclave
- Multiple living areas including media room
- Modern Kitchen with gas cooktop
- Master bedroom with ensuite and walk in robe
- Stunning outdoor entertaining area & swimming pool
- Solar panels, double remote garage and side access
- Nearby shopping centres for all amenities
- Central to premium education option
Call to inspect with Luke Nel today!
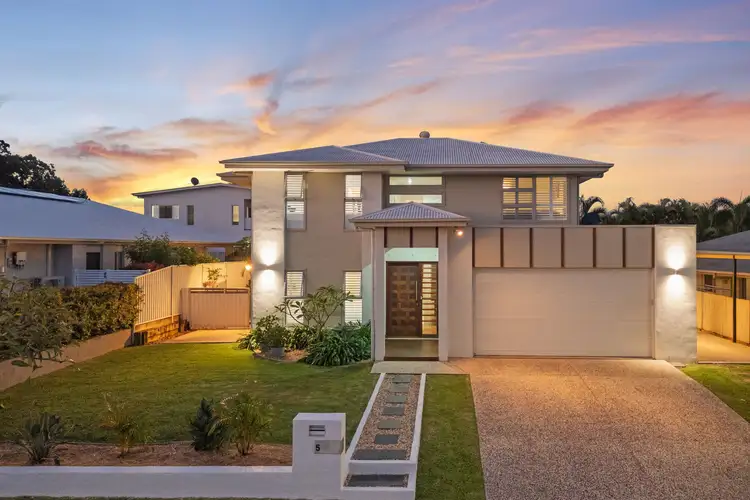
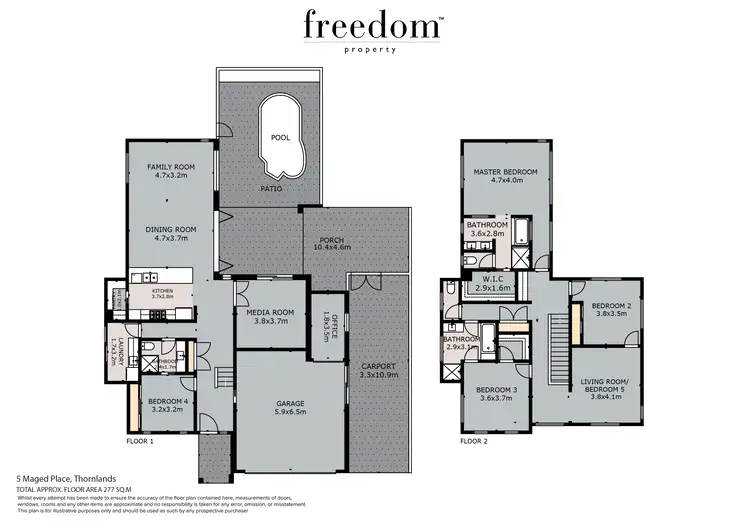
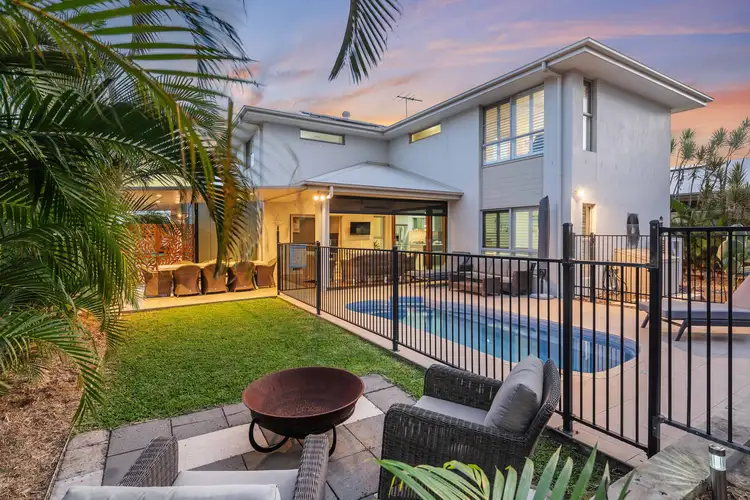
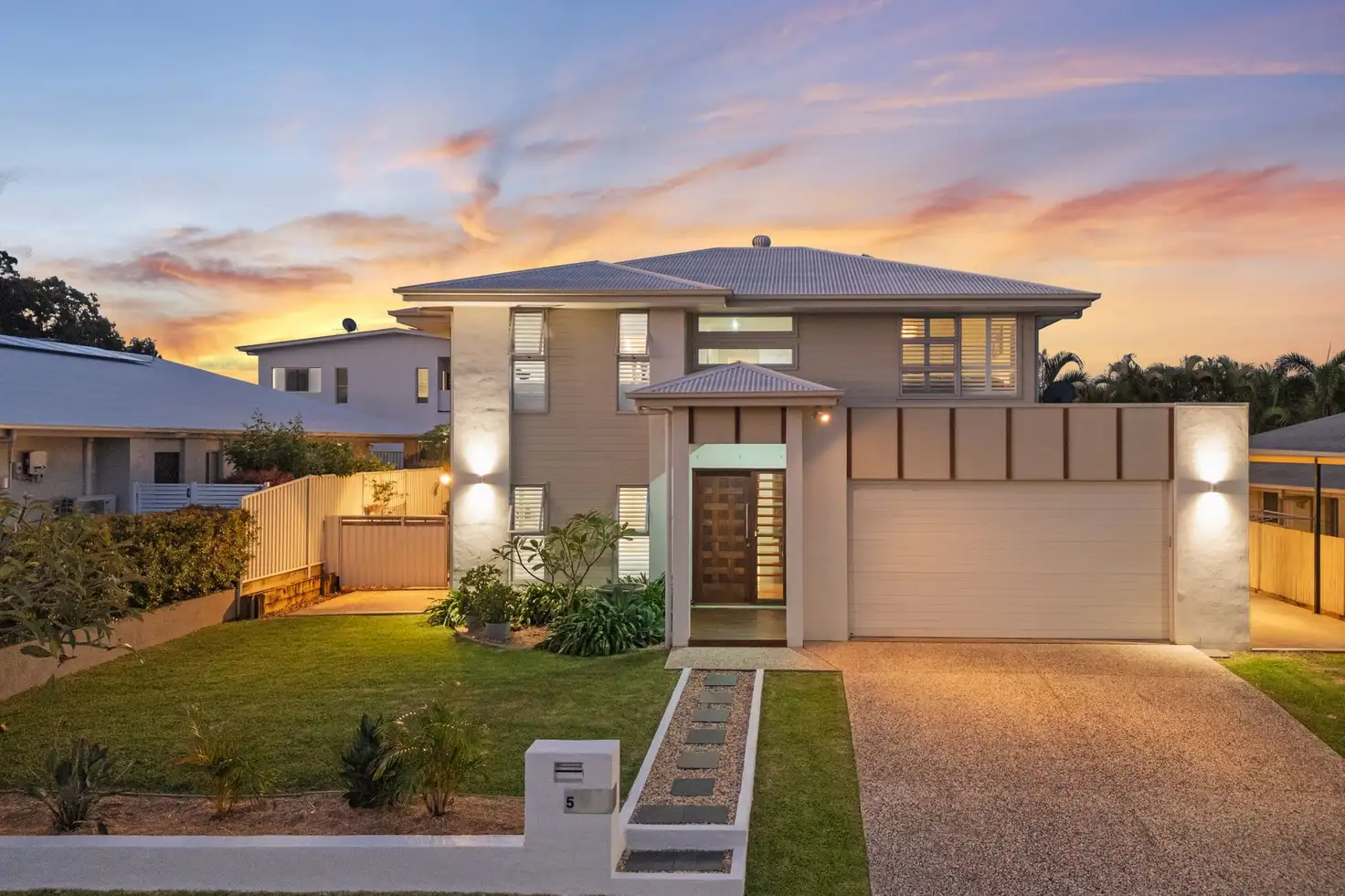


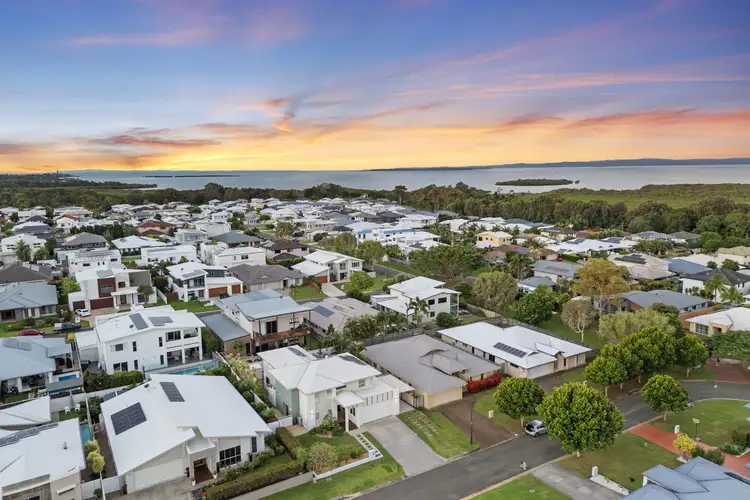
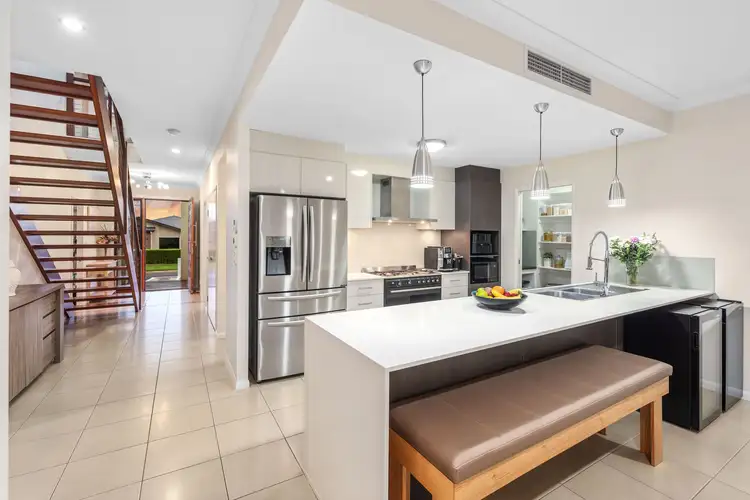
 View more
View more View more
View more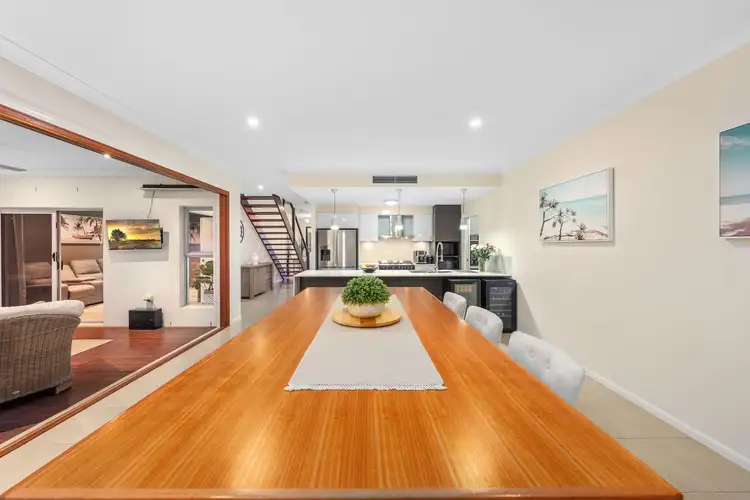 View more
View more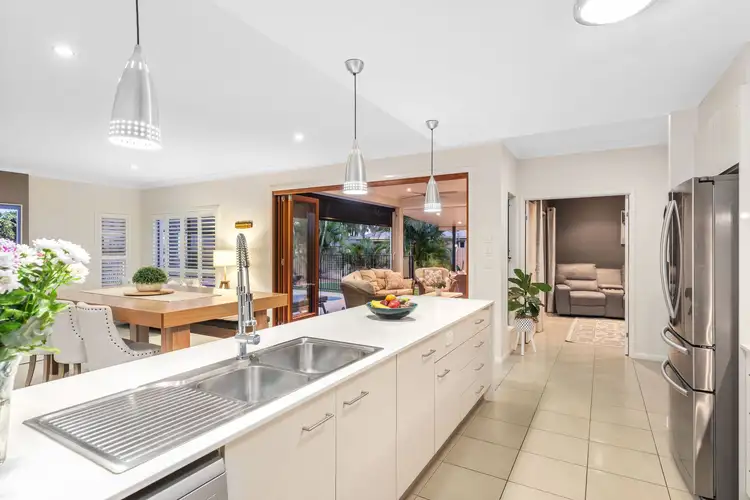 View more
View more
