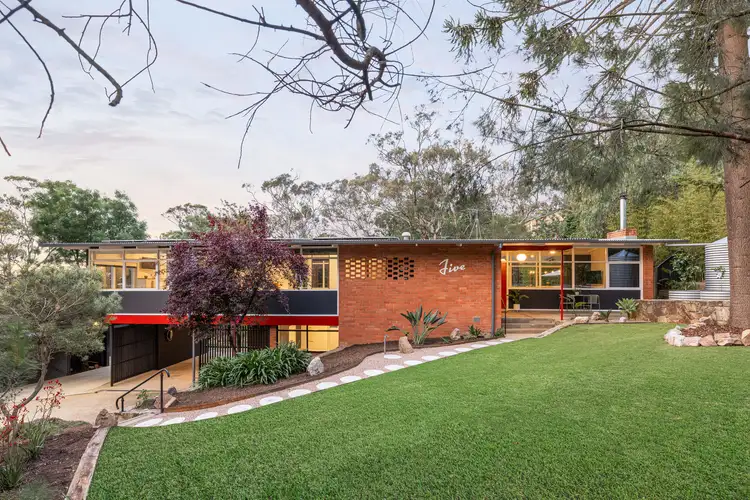SOLD BY BY ZAC WATTS & NADIA COVINO.
Perched peacefully amid Belair's leafy landscape, 5 Marina Avenue stands as a refined homage to its C1961 John S. Chappel origins – a home that honours the famed architect's philosophy of honest, regionally responsive design, while embracing a modernised revival by Max Pritchard Gunner architects.
From the moment you step inside, it's clear the mid-century spirit has been beautifully preserved – those angled ceilings, feature brickwork and expanses of double-glazed glass framing both the abundant natural scenery and north-facing pool beyond - the balance between its passive solar design, nostalgia and renewal is pure magic.
Anchored by a Lopi combustion fire and Wormy Chestnut floors, the open-plan living domain flows through a custom modern kitchen – Dekton bench-tops, high-end appliances, butler's pantry and American Oak circular island inviting you to gather for breakfasts on-the-run or pre-dinner drinks alike.
From here, sliding doors open wide to a Pacific Jarrah entertainer's deck, uniting every interior room with a sense of the outdoors – an ultra-rare element of openness for this tightly held Belair pocket.
Each of the three bedrooms has been designed as a private retreat, complete with fully tiled ensuites featuring underfloor heating and double blinds tucked discreetly under pelmets – thoughtful inclusions for families and guests to flourish within their own space.
The master's corner windows capture sunset views stretching to Glenelg, while an adjoining ensuite detailed in American Oak delivers a quiet moment of daily indulgence.
Below, a valuable secondary zone offers internal entry from undercover parking directly into the fitted-out mudroom, alongside a flexible living area – ideal for use as a home theatre, studio or teen retreat – further extending the home's adaptability and taste of freedom.
And beyond those comforting walls, a freshly landscaped setting of mature citrus trees, bamboo screening and gated lawns unfolds around the saltwater pool and wood-fired hot tub, all powered by a substantial 16.74kW solar array with Tesla battery – ensuring sustainability keeps pace with style.
Moments from the city and coastline yet feeling a world away, this is a place where weekends feel slow and treetop breezes bring an added sense of renewal alongside this wonderful renovation - a new moment for modernism with the most beautiful Belair backdrop.
Features
• Heated, fully tiled saltwater swimming pool refurbished in 2021
• Stoked stainless-steel hybrid wood-fired hot tub
• North-facing rear gardens & deck with costal views
• 4x undercover parking, plus additional off-street space & dual access potential (STCC)
• Electrolux induction cooktop, Zip tap, Miele ovens & dishwasher
• Ensuites to all bedrooms each with under floor heating & heated towel rails
• BIRs to all bedrooms
• Study nook
• Guest powder room
• Spacious laundry with abundant storage
• Wormy Chestnut timber flooring & pure wool carpets
• Solid aggregate commercial-grade porcelain tiles
• Split system R/C air conditioning to all bedrooms and living areas
• Lopi combustion fireplace
• 16.74kW solar system & 13.5kWh Tesla battery with critical circuit backup
• 32Amp 3-Phase EV fast charger & 15Amp outlet to carport for caravan/boat
• Valuable under house storage, tool, equipment & woodsheds
Lifestyle
• Footsteps from bus stop, local shops, medical amenities, cafés & Pinera train station
• Moments to Blackwood Village & Mitcham Square
• Zoned for Belair Primary & Blackwood High, proximity to St John's Grammar, Scotch, Concordia & Mercedes College
• Short drive to Flinders Uni & Hospital, Westfield Marion, Glenelg & CBD
Rates
• Council $2186.70PA
• SA Water $226.85PQ
• ES Levy $182.10PA
• City of Mitcham
• Torrens Title
• Year Built 1961
• Land size 1111sqm
• Frontage 41m
Disclaimer at noakesnickolas.com.au | RLA 315571








 View more
View more View more
View more View more
View more View more
View more
