A rarity with heritage, this gorgeous sandstone wrapped home is the first ever in Marine Street. Lovingly renovated for a family by only the homes third owners, metres from the glistening sea of Somerton Beach.
Sitting on the terrazzo-laden return verandah, acting as an outdoor living area, you can watch the world go by whilst having a drink in hand.
Entering through the double doors you will be impressed by the exquisite original Art Deco features of wood panelling, ceilings which showcase the original light fittings, fireplaces, mantels, bay window and gleaming jarrah floors flowing throughout the original home.
The home has been modernised to incorporate modern living whilst retaining its character, with authenticity, bespoke carpentry plus solid timber doors (from the old Adelaide Railway Station) adorn the bedroom wing addition. Renovations have added up to five double bedrooms, a modern kitchen with generous island bench, main bathroom with spa bath and shower, separate toilet and powder room.
From the casual living area open the timber bi-folding doors and step onto the sandstone pavers which lay under the large return pergola. Relax and entertain overlooking the landscaped private garden whilst enjoying the sound of the sea or your music piped through the outdoor sound system.
When you stroll back from a dip, don't bother with towels; the short walk dries you off, and there's always the refreshing outdoor shower when you get here.
Family-friendly surrounds with school choice such as Sacred Heart College, Brighton Secondary, St Peters Woodlands, or Glenelg Primary adds to the appeal.
Only a short stroll to the supermarkets, boutiques and cafes.
Enjoy amazing sunsets with the beach at your doorstep.
An enviable lifestyle awaits.
You'll love:
- Renovated & extended Art Deco Tudor (C.1930)
- Jarrah floors through living zones
- Formal living & dining adorned in Deco
- 3m ceilings to original home
- Modern kitchen with stainless appliances
- Flexible layout for families
- Evolve the plumbed study/office into a 5th bedroom & en suite...
- Master with walk-through robes & en suite
- 3-bedroom wing (each with built-ins)
- Roomy under floor storage
- Slide-away laundry
- Garage with auto roller door & wall storage
- Alarm system
- And much more...
Specifications:
CT / 5750/160
Council / City of Holdfast Bay
Zoning / R
Built / 1938
Land / 789m2
Frontage / 22.84m
Council Rates / $2,980.00pa
SA Water / $450.00pq
All information provided has been obtained from sources we believe to be accurate, however, we cannot guarantee the information is accurate and we accept no liability for any errors or omissions (including but not limited to a property's land size, floor plans and size, building age and condition) Interested parties should make their own enquiries and obtain their own legal advice. Should this property be scheduled for auction, the Vendor's Statement may be inspected at any Harris Real Estate office for 3 consecutive business days immediately preceding the auction and at the auction for 30 minutes before it starts.
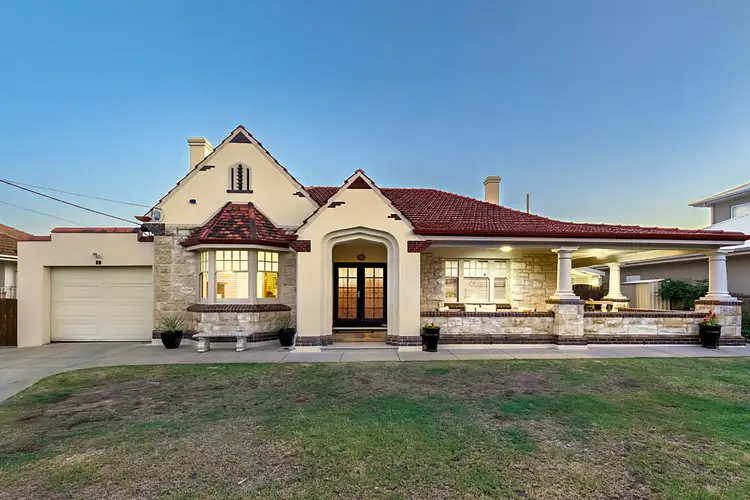
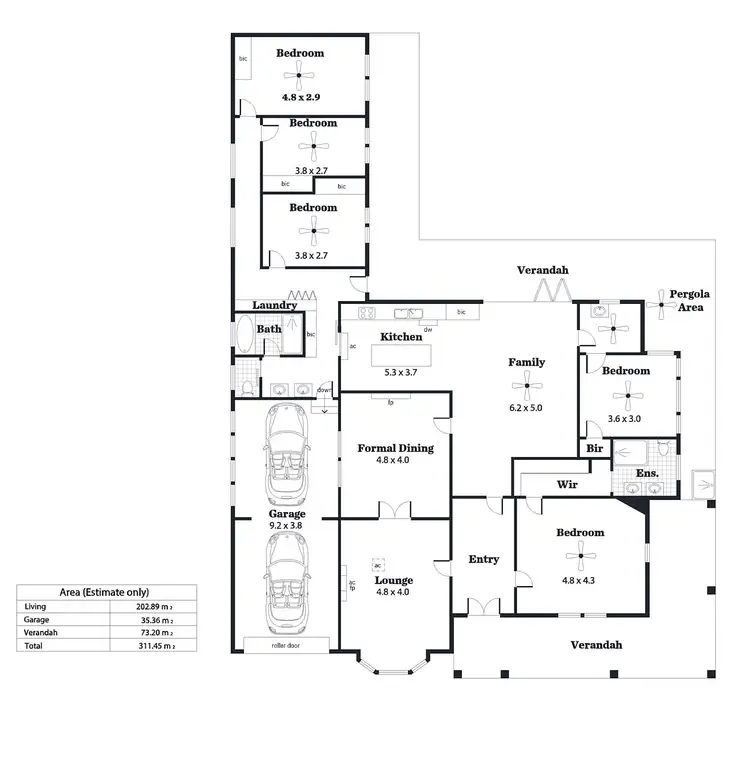
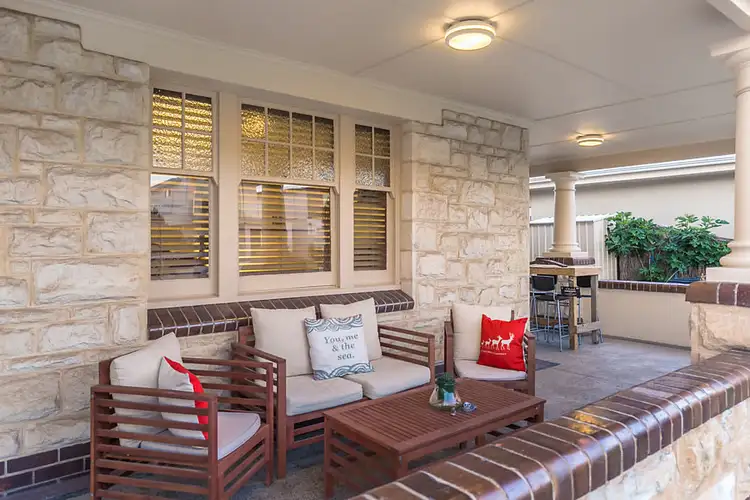
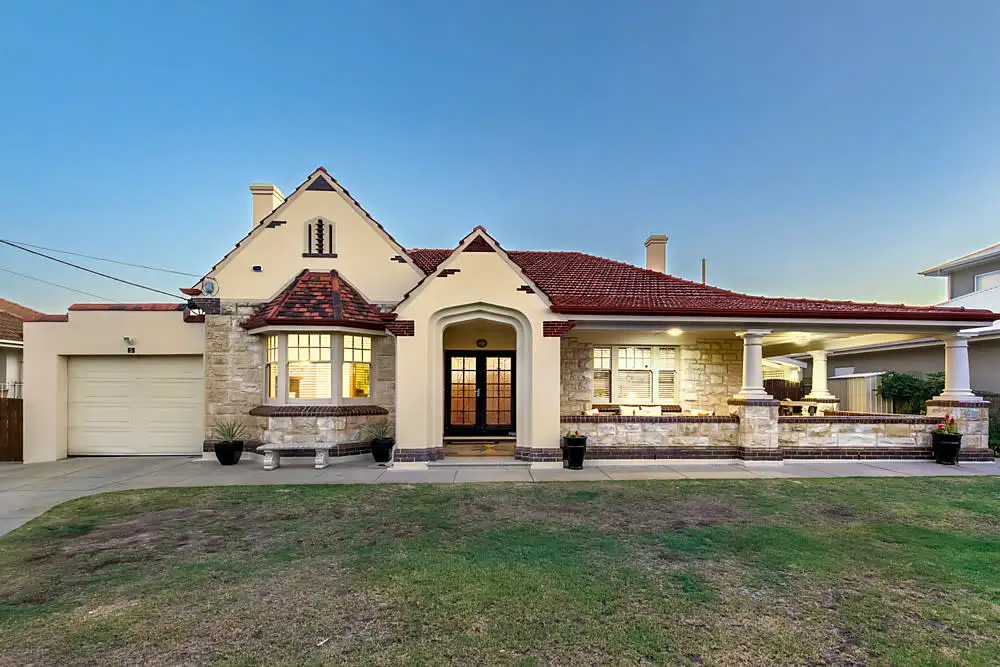


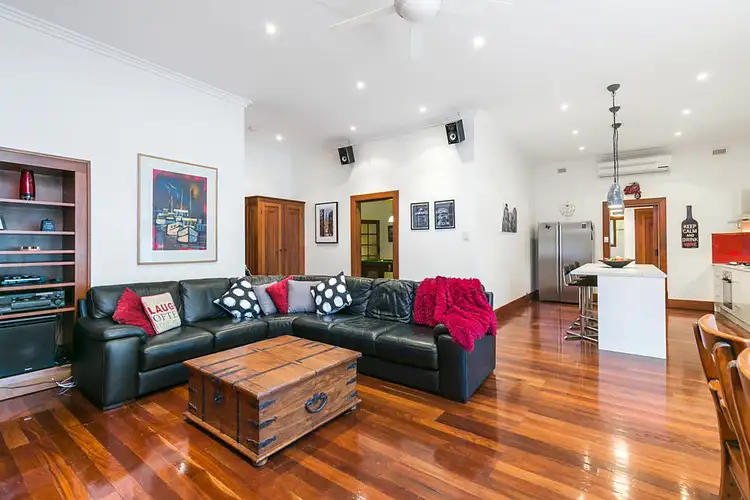
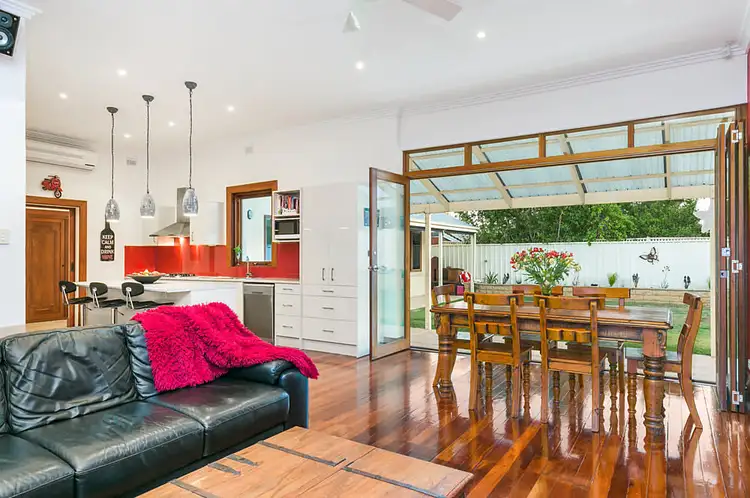
 View more
View more View more
View more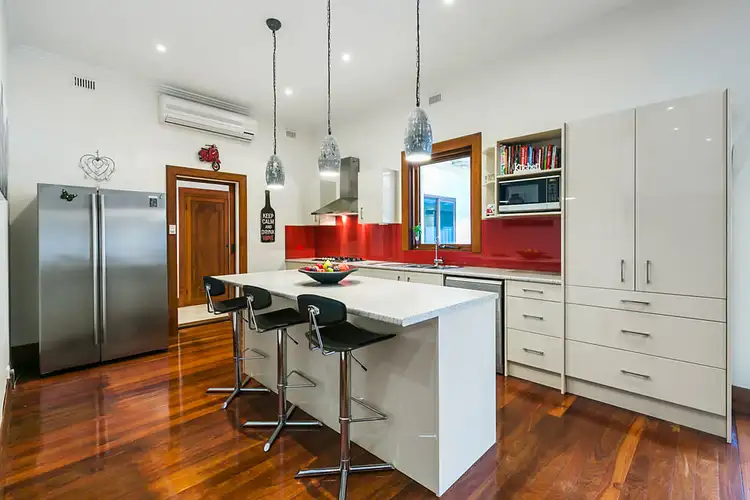 View more
View more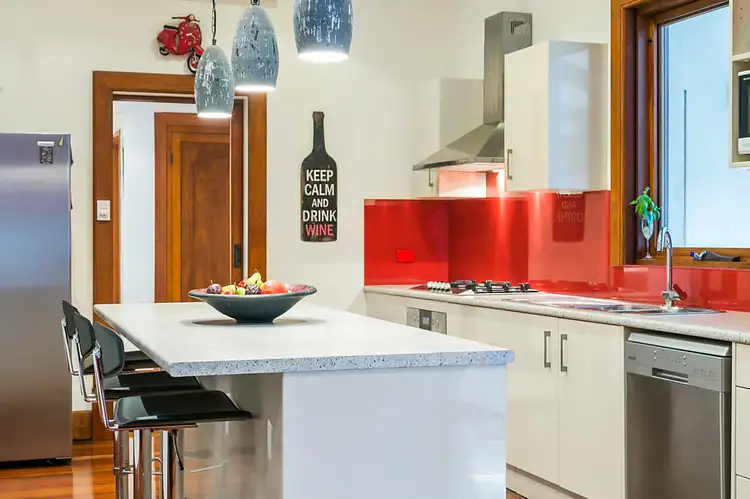 View more
View more
